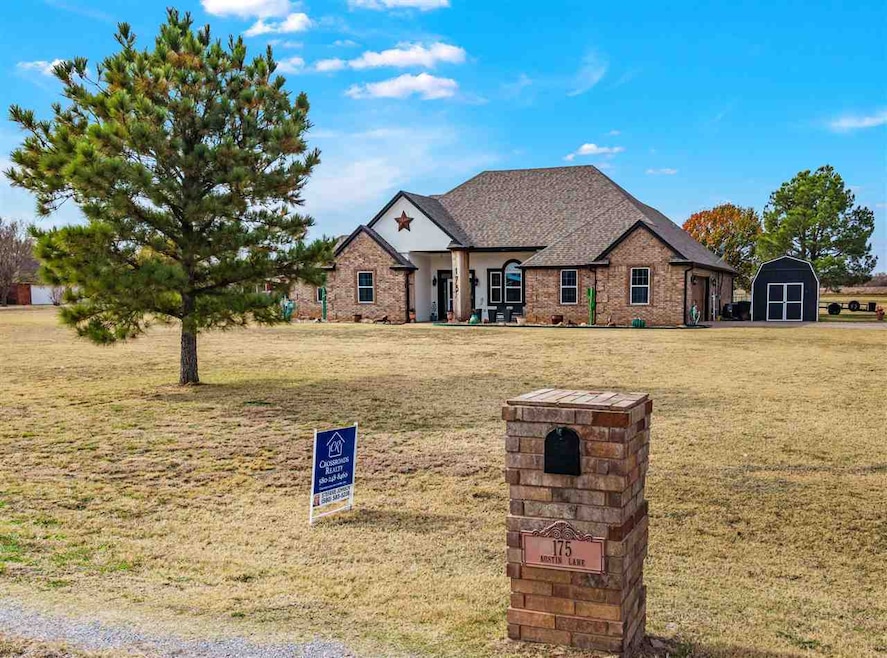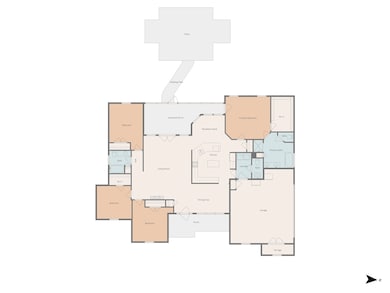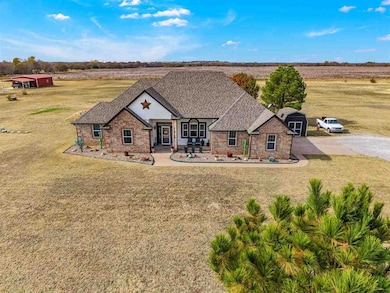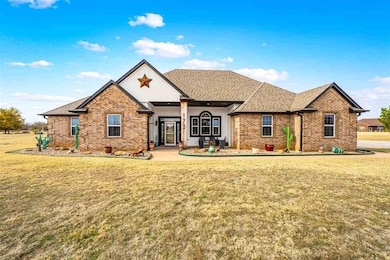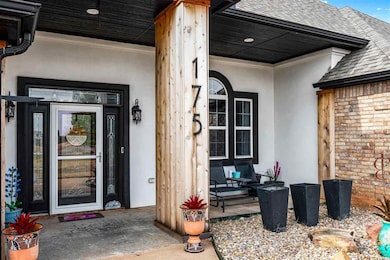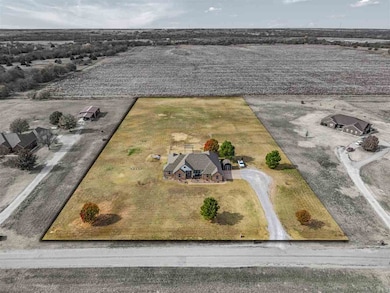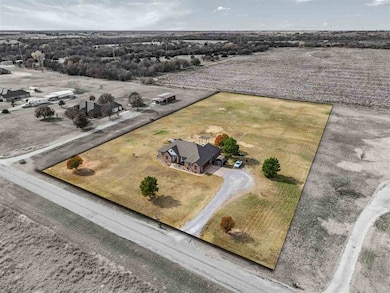Estimated payment $2,270/month
Highlights
- Popular Property
- Sun or Florida Room
- Multiple Living Areas
- Cache Middle School Rated A
- Granite Countertops
- Covered Patio or Porch
About This Home
Amazing ranch style living on 3 acres in desirable Cache! Beautiful custom built home in a stunning setting offers 4 bedrooms, 2.5 baths, a large open living area, an enclosed patio that makes a wonderful Florida or sun room, gym or playroom that is heated and cooled and offers endless possibilities, a side entry 2 car garage with a near new cowboy rub stained garage overhead door plus a shed for all the toys you may want on your new 3 acre homestead. Fantastic! Outside, you’ll find an in-ground storm shelter to keep you and yours safe during inclement Oklahoma weather and a section that was chain link fenced for the pets. Wow! This one has it all. Inside, the large kitchen in the round boasts a bonanza of cabinetry with stainless steel appliances and a matching refrigerator that stays. A definite highlight is the half bath right off the garage and utility room where you can kick off the dirty boots after a day of outdoor activities before entering the main house. Enjoy the breathtaking views of the Wichita Mountains as you stroll through the beautiful neighborhood. Welcome Home! Located in the award winning Cache school district, close to dining, shopping at Target and TJ Maxx and Fort Sill with an easy commute to Altus. Please contact the REALTOR you have a written agreement with or if unrepresented, please call or text Stefanie Johnson at 580 583 5238 for more information or to schedule a showing.
Home Details
Home Type
- Single Family
Est. Annual Taxes
- $2,803
Year Built
- Built in 2006 | Remodeled
Lot Details
- Chain Link Fence
Home Design
- Brick Veneer
- Slab Foundation
- Composition Roof
Interior Spaces
- 2,600 Sq Ft Home
- 1-Story Property
- Ceiling height between 8 to 10 feet
- Ceiling Fan
- Electric Fireplace
- Double Pane Windows
- Window Treatments
- Multiple Living Areas
- Formal Dining Room
- Sun or Florida Room
- Utility Room
- Washer and Dryer Hookup
Kitchen
- Breakfast Bar
- Range Hood
- Dishwasher
- Granite Countertops
- Disposal
Flooring
- Carpet
- Vinyl Plank
Bedrooms and Bathrooms
- 4 Bedrooms
- Walk-In Closet
- 2.5 Bathrooms
Home Security
- Storm Doors
- Fire and Smoke Detector
Parking
- 2 Car Garage
- Side Facing Garage
- Garage Door Opener
Outdoor Features
- Covered Patio or Porch
- Storage Shed
Schools
- Cache Elementary And Middle School
- Cache Sr Hi High School
Utilities
- Central Heating and Cooling System
- Rural Water
- Tankless Water Heater
Listing and Financial Details
- Homestead Exemption
Map
Home Values in the Area
Average Home Value in this Area
Tax History
| Year | Tax Paid | Tax Assessment Tax Assessment Total Assessment is a certain percentage of the fair market value that is determined by local assessors to be the total taxable value of land and additions on the property. | Land | Improvement |
|---|---|---|---|---|
| 2025 | $2,803 | $27,347 | $2,363 | $24,984 |
| 2024 | $2,757 | $27,347 | $2,363 | $24,984 |
| 2023 | $2,757 | $25,778 | $2,363 | $23,415 |
| 2022 | $2,788 | $25,778 | $2,363 | $23,415 |
| 2021 | $2,243 | $25,068 | $2,363 | $22,705 |
| 2020 | $2,525 | $25,903 | $2,363 | $23,540 |
| 2019 | $2,566 | $26,159 | $2,363 | $23,796 |
| 2018 | $2,602 | $26,217 | $2,363 | $23,854 |
| 2017 | $2,640 | $27,438 | $2,363 | $25,075 |
| 2016 | $2,629 | $27,782 | $1,688 | $26,094 |
| 2015 | $2,623 | $27,782 | $1,688 | $26,094 |
| 2014 | $2,588 | $27,782 | $1,688 | $26,094 |
Property History
| Date | Event | Price | List to Sale | Price per Sq Ft |
|---|---|---|---|---|
| 11/20/2025 11/20/25 | For Sale | $389,900 | -- | $150 / Sq Ft |
Purchase History
| Date | Type | Sale Price | Title Company |
|---|---|---|---|
| Warranty Deed | $242,500 | -- | |
| Quit Claim Deed | -- | -- |
Mortgage History
| Date | Status | Loan Amount | Loan Type |
|---|---|---|---|
| Open | $250,502 | VA |
Source: Lawton Board of REALTORS®
MLS Number: 170103
APN: 0088432
- 17168 W Gore Blvd
- 168 SW Crater Creek Rd
- 817 Hummingbird Dr
- L33, B1 Pradera Village Part 2
- L26 B3 Pradera Village Part 2
- L17 B3 Pradera Village Part 2
- L47 B1 Pradera Village Part 2
- L21 B3 Pradera Village Part 2
- L16, B1 Pradera Village Part 2
- L23 B3 Pradera Village Part 2
- L18, B1 Pradera Village Part 2
- L28, B1 Pradera Village Part 2
- L39 B1 Pradera Village Part 2
- L25, B1 Pradera Village Part 2
- L22 B3 Pradera Village Part 2
- L24 B3 Pradera Village Part 2
- L31, B1 Pradera Village Part 2
- L54 B1 Pradera Village Part 2
- L19, B1 Pradera Village Part 2
- L53 B1 Pradera Village Part 2
- 1821 NW 82nd St
- 2505 NW 82nd St
- 2310 NW Terrace Hills Blvd
- 7510 NW Tango Rd
- 7603 NW Andrews Ave
- 7301 SW Lee Blvd
- 1420 NW Hunter Rd
- 6921 W Gore Blvd
- 6910 SW Forest Ave
- 6701 NW Maple
- 1435 NW 67th Ave
- 5535 NW Cache Rd
- 5348 NW Cache Rd
- 4635 W Gore Blvd
- 610 SW 52nd St
- 2408 NW 52nd St
- 2704 NW 52nd St
- 4611 SW I Ave
- 4741 NW Motif Manor Blvd
- 1705 NW 48th St
