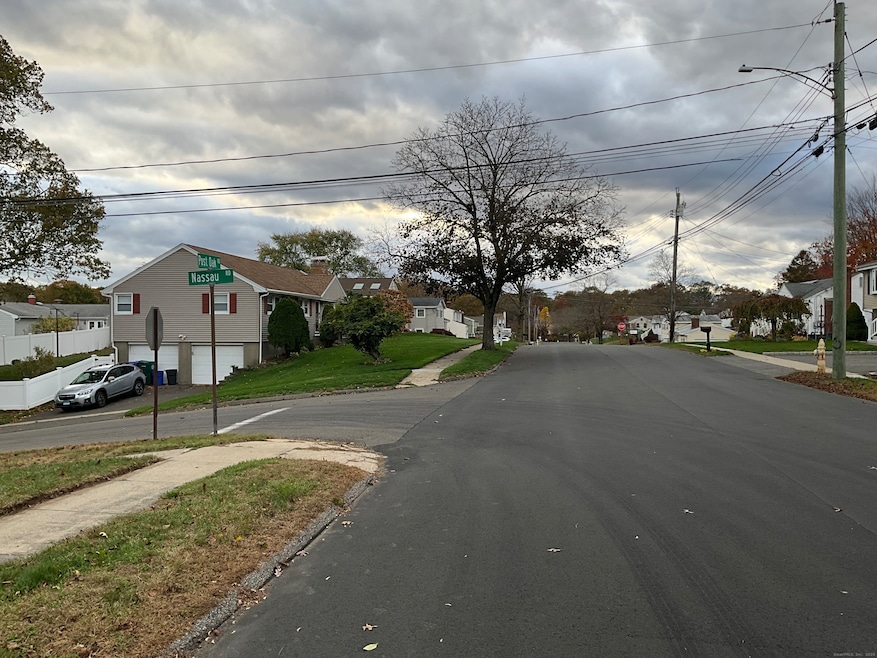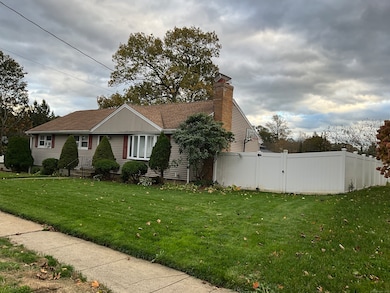175 Post Oak Rd Stratford, CT 06614
Estimated payment $3,659/month
Highlights
- Ranch Style House
- 1 Fireplace
- Tankless Water Heater
- Attic
- Bonus Room
- Property is near shops
About This Home
Welcome to 175 Post Oak Rd, Stratford CT, a well maintained beautiful single family that offers 3 Bedrooms, one and half bathroom. The interior features bright,open living spaces with hardwood floors, fireplace and a nice remodeled Kitchen with a lovely Center island to eat. The Roof has been made in 2019. The full basement part offers a nice family room, the other part witch is partial offers a lots of storage space as well as utilities space and laudry space. A private fully fenced yard with two open gates, a basketball field, a Gazebo for relaxing and entertaining. The front yard has Rainbird ingrown Sprinkler to water the grass. Conveniently locate near shops, schools, restaurants, and major highways.
Listing Agent
Best Quality Real Estate Brokerage Phone: (203) 919-0152 License #RES.0807606 Listed on: 11/19/2025
Home Details
Home Type
- Single Family
Est. Annual Taxes
- $6,877
Year Built
- Built in 1963
Lot Details
- 10,454 Sq Ft Lot
- Property is zoned RS-3
Home Design
- Ranch Style House
- Concrete Foundation
- Asphalt Shingled Roof
- Concrete Siding
- Block Exterior
- Vinyl Siding
Interior Spaces
- 1 Fireplace
- Bonus Room
- Pull Down Stairs to Attic
Kitchen
- Gas Cooktop
- Microwave
- Dishwasher
Bedrooms and Bathrooms
- 3 Bedrooms
Laundry
- Laundry on lower level
- Electric Dryer
- Washer
Basement
- Walk-Out Basement
- Basement Fills Entire Space Under The House
- Partial Basement
Parking
- 2 Car Garage
- Driveway
Location
- Property is near shops
Utilities
- Window Unit Cooling System
- Hot Water Heating System
- Gas Available at Street
- Tankless Water Heater
- Hot Water Circulator
Listing and Financial Details
- Exclusions: Dishwasher, Disposal, Dryer, Microwave,Oven/Range,Refrigerator, Washer
- Assessor Parcel Number 376636
Map
Home Values in the Area
Average Home Value in this Area
Tax History
| Year | Tax Paid | Tax Assessment Tax Assessment Total Assessment is a certain percentage of the fair market value that is determined by local assessors to be the total taxable value of land and additions on the property. | Land | Improvement |
|---|---|---|---|---|
| 2025 | $6,877 | $171,080 | $100,450 | $70,630 |
| 2024 | $6,877 | $171,080 | $100,450 | $70,630 |
| 2023 | $6,877 | $171,080 | $100,450 | $70,630 |
| 2022 | $6,751 | $171,080 | $100,450 | $70,630 |
| 2021 | $6,753 | $171,080 | $100,450 | $70,630 |
| 2020 | $6,782 | $171,080 | $100,450 | $70,630 |
| 2019 | $6,439 | $161,490 | $85,610 | $75,880 |
| 2018 | $6,443 | $161,490 | $85,610 | $75,880 |
| 2017 | $6,455 | $161,490 | $85,610 | $75,880 |
| 2016 | $6,296 | $161,490 | $85,610 | $75,880 |
| 2015 | $5,972 | $161,490 | $85,610 | $75,880 |
| 2014 | $6,250 | $175,420 | $91,980 | $83,440 |
Property History
| Date | Event | Price | List to Sale | Price per Sq Ft | Prior Sale |
|---|---|---|---|---|---|
| 01/05/2026 01/05/26 | Price Changed | $599,000 | -4.9% | $348 / Sq Ft | |
| 11/19/2025 11/19/25 | For Sale | $630,000 | +142.3% | $366 / Sq Ft | |
| 07/19/2012 07/19/12 | Sold | $260,000 | -16.1% | $200 / Sq Ft | View Prior Sale |
| 06/01/2012 06/01/12 | Pending | -- | -- | -- | |
| 03/14/2012 03/14/12 | For Sale | $309,900 | -- | $238 / Sq Ft |
Purchase History
| Date | Type | Sale Price | Title Company |
|---|---|---|---|
| Warranty Deed | $260,000 | -- | |
| Warranty Deed | $225,000 | -- |
Mortgage History
| Date | Status | Loan Amount | Loan Type |
|---|---|---|---|
| Open | $251,332 | No Value Available | |
| Previous Owner | $211,000 | No Value Available | |
| Previous Owner | $40,000 | No Value Available | |
| Previous Owner | $206,000 | No Value Available | |
| Previous Owner | $202,500 | No Value Available |
Source: SmartMLS
MLS Number: 24141850
APN: STRA-003016-000005-000010
- 280 Goldbach Dr
- 260 Overland Dr
- 135 Wigwam Ln
- 120 Barton Dr
- 1414 Huntington Rd
- 2322 Nichols Ave
- 170 Pumpkin Ground Rd
- 25 Fairchild Rd
- 165 Douglas St
- 670 Wigwam Ln
- 220 Hilltop Cir
- 52 Circle Dr
- 95 Masna Place
- 130 Wainwright Place
- 244 Rockland Ave
- 375 Silver St
- 181 Islandview Rd
- 700 Huntington Rd
- 15 Ferndale Place
- 185 Cutspring Rd
- 75 Eureka Ave
- 1000 Avalon Way
- 114 Albright Ave Unit 2nd floor
- 480 Shelton Rd
- 217 Huntington Rd
- 1055 Bridgeport Ave
- 1001 Bridgeport Ave
- 106 Horace St
- 14 Algonquin Ln Unit C
- 663 North Trail Unit A
- 117 Dupont Place Unit 119
- 117 Dupont Place Unit 117
- 80 Pearl Harbor Cir
- 945 Bridgeport Ave
- 100 Avalon Dr
- 1620 N Peters Ln
- 1433 Windward Rd Unit 1433
- 250 Swanson Ave
- 235 Henry Ave Unit 11J
- 103 Wyoming St
Ask me questions while you tour the home.







