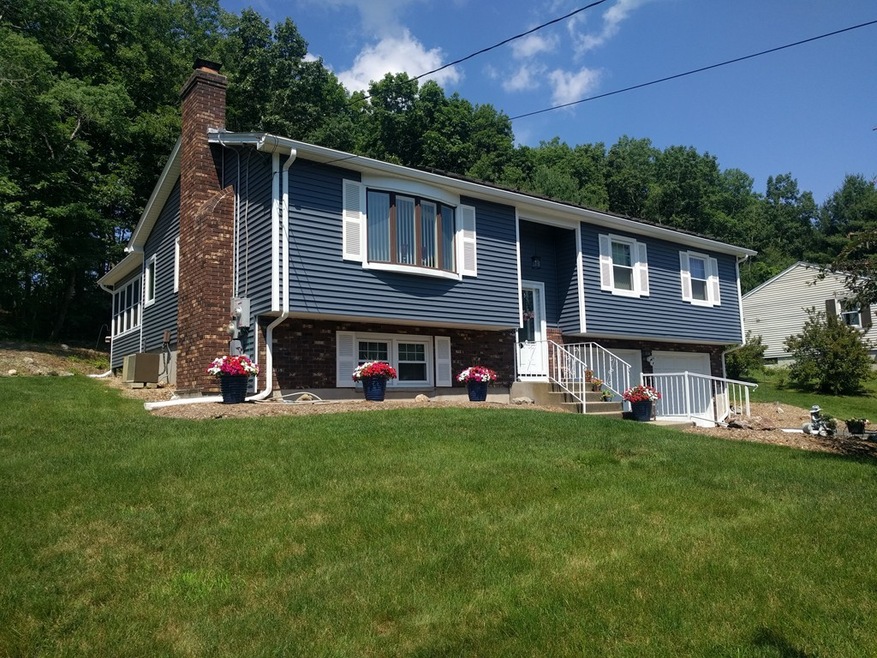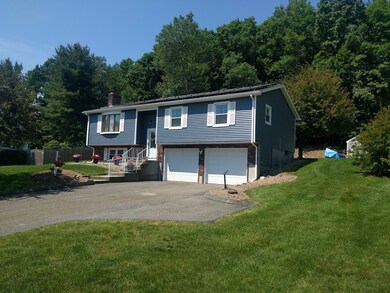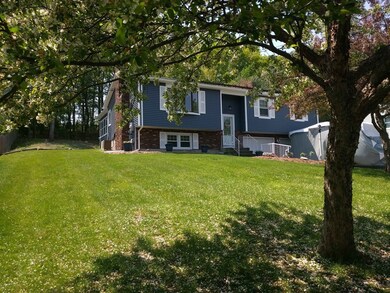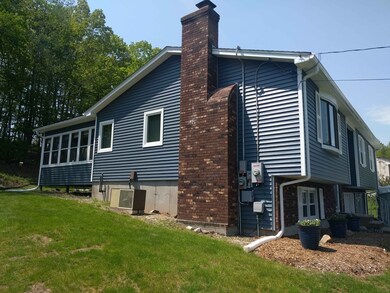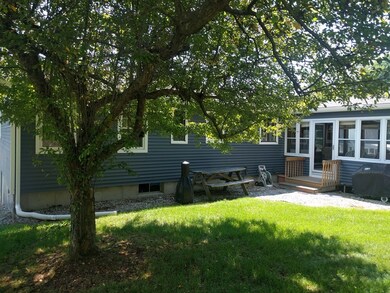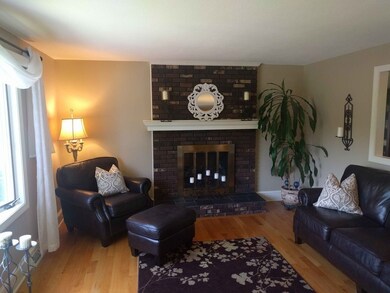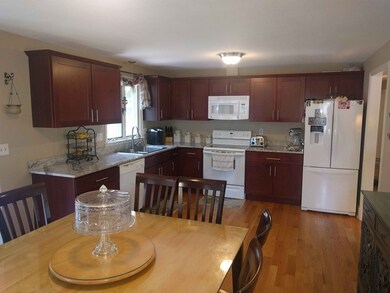
175 Reynolds St Ludlow, MA 01056
Highlights
- Wood Flooring
- Enclosed patio or porch
- Forced Air Heating and Cooling System
- East Street Elementary School Rated A-
- Security Service
- Storage Shed
About This Home
As of September 2019WOW ! This is the home you have been looking for ! Completely Remodeled Inside & Outside ! Great location near the end of a quiet cul-de-sac street ! Brand new vinyl siding and shutters and trim in a fantastic color combination ! Newer garage doors ! Beautiful newer kitchen remodel with new cabinets and countertops and hardwood floors ! Open to large dining room with new hardwood floors which leads out to a nice 3 season sunroom overlooking the private wooded backyard ! Newer replacement windows ! Newer oak entry staircase ! Replacement doors and Slider to sunporch ! Newer interior doors ! Newer carpeting in bedrooms and family room ! Newer hot water heater ! Spacious Living room with a Fireplace ! Newer circuit breaker panel and oil tank ! Central Air Conditioning ! Roof shingles newer about 12+ yrs ago ! Both bathrooms have been completely remodeled! The master bedroom has its own half bath ! You will want to make an appointment right away for this one !
Home Details
Home Type
- Single Family
Est. Annual Taxes
- $6,158
Year Built
- Built in 1978
Lot Details
- Year Round Access
- Sprinkler System
- Property is zoned RES A
Parking
- 2 Car Garage
Interior Spaces
- Window Screens
- Basement
Kitchen
- Range
- Dishwasher
Flooring
- Wood
- Wall to Wall Carpet
- Tile
Outdoor Features
- Enclosed patio or porch
- Storage Shed
- Rain Gutters
Utilities
- Forced Air Heating and Cooling System
- Heating System Uses Oil
- Water Holding Tank
- Electric Water Heater
- Cable TV Available
Community Details
- Security Service
Listing and Financial Details
- Assessor Parcel Number M:27 B:12600 P:193
Ownership History
Purchase Details
Home Financials for this Owner
Home Financials are based on the most recent Mortgage that was taken out on this home.Purchase Details
Home Financials for this Owner
Home Financials are based on the most recent Mortgage that was taken out on this home.Purchase Details
Similar Homes in Ludlow, MA
Home Values in the Area
Average Home Value in this Area
Purchase History
| Date | Type | Sale Price | Title Company |
|---|---|---|---|
| Quit Claim Deed | -- | -- | |
| Quit Claim Deed | -- | -- | |
| Warranty Deed | $271,000 | -- | |
| Warranty Deed | $271,000 | -- | |
| Deed | $47,300 | -- |
Mortgage History
| Date | Status | Loan Amount | Loan Type |
|---|---|---|---|
| Open | $270,901 | FHA | |
| Closed | $271,513 | VA | |
| Closed | $271,000 | VA | |
| Previous Owner | $205,688 | Stand Alone Refi Refinance Of Original Loan | |
| Previous Owner | $229,761 | FHA |
Property History
| Date | Event | Price | Change | Sq Ft Price |
|---|---|---|---|---|
| 09/27/2019 09/27/19 | Sold | $271,000 | +0.4% | $156 / Sq Ft |
| 08/28/2019 08/28/19 | Pending | -- | -- | -- |
| 07/21/2019 07/21/19 | Price Changed | $269,900 | -1.9% | $155 / Sq Ft |
| 05/23/2019 05/23/19 | For Sale | $275,000 | +17.5% | $158 / Sq Ft |
| 06/14/2013 06/14/13 | Sold | $234,000 | -2.5% | $135 / Sq Ft |
| 04/09/2013 04/09/13 | Pending | -- | -- | -- |
| 04/04/2013 04/04/13 | For Sale | $239,900 | -- | $138 / Sq Ft |
Tax History Compared to Growth
Tax History
| Year | Tax Paid | Tax Assessment Tax Assessment Total Assessment is a certain percentage of the fair market value that is determined by local assessors to be the total taxable value of land and additions on the property. | Land | Improvement |
|---|---|---|---|---|
| 2025 | $6,158 | $354,900 | $96,400 | $258,500 |
| 2024 | $6,067 | $335,400 | $97,800 | $237,600 |
| 2023 | $5,900 | $302,400 | $89,500 | $212,900 |
| 2022 | $5,301 | $265,200 | $82,100 | $183,100 |
| 2021 | $5,340 | $253,300 | $82,100 | $171,200 |
| 2020 | $4,899 | $237,600 | $80,800 | $156,800 |
| 2019 | $4,592 | $231,700 | $80,000 | $151,700 |
| 2018 | $4,332 | $227,900 | $80,000 | $147,900 |
| 2017 | $4,023 | $217,100 | $70,600 | $146,500 |
| 2016 | $3,956 | $218,200 | $69,200 | $149,000 |
| 2015 | $3,710 | $214,600 | $68,500 | $146,100 |
Agents Affiliated with this Home
-
M
Seller's Agent in 2019
Mark Mcgovern
Grace Group Realty, LLC
(413) 847-0153
19 Total Sales
-

Buyer's Agent in 2019
Brady Williams
Coldwell Banker Realty - Western MA
(413) 426-6378
37 Total Sales
-
J
Seller's Agent in 2013
John Manganaro
Imperial Real Estate, Inc.
Map
Source: MLS Property Information Network (MLS PIN)
MLS Number: 72505228
APN: LUDL-271260-000000-000193
- 47 Americo St
- 31 Armand St
- 82 Laroche St
- 2 Turning Leaf Rd
- 330 Chapin St
- 229 Miller St Unit G-1
- 229 Miller St Unit D-13
- 229 Miller St Unit B-9
- 229 Miller St Unit C-6
- 229 Miller St Unit B-13
- 6 Mclean Pkwy
- 308 Miller St Unit 77
- 308 Miller St Unit 80
- 308 Miller St Unit 79
- 308 Miller St Unit 78
- 308 Miller St Unit 76
- 66 Voltage Ave
- 355 Miller St
- 60 Marion Cir
- 25 Williams St
