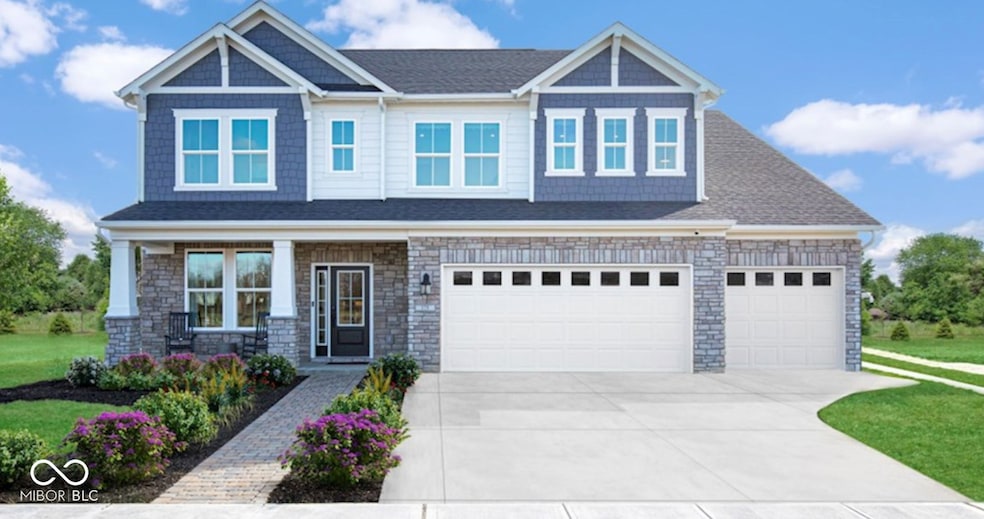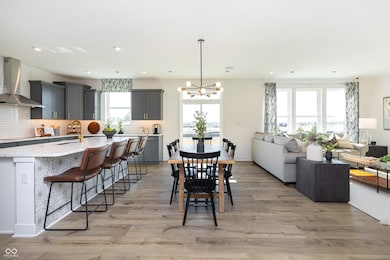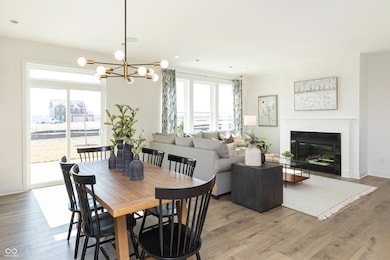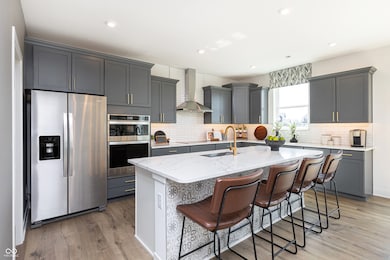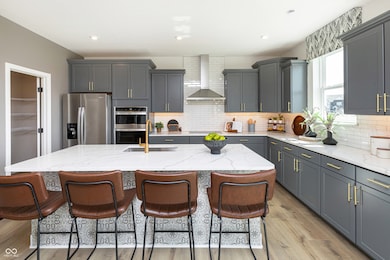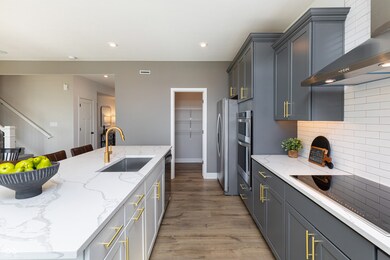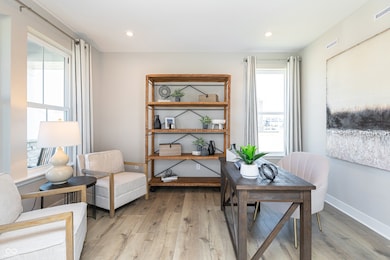175 Rock Island Rd Westfield, IN 46074
Estimated payment $4,008/month
Highlights
- New Construction
- National Green Building Certification (NAHB)
- Home Energy Rating Service (HERS) Rated Property
- Monon Trail Elementary School Rated A-
- Craftsman Architecture
- Engineered Wood Flooring
About This Home
Now available for sale, this new construction former MODEL home offers designer style, premium upgrades, and unbeatable location in one of the most sought-after communities in the Westfield Washington School System. From the moment you enter, you'll notice the upscale finishes throughout-including beautifully designed accent walls, upgraded tile backsplashes, and a full Guardian security system for added peace of mind. The heart of the home is the gourmet kitchen, featuring a canopy hood vent, induction cooktop, and all appliances included-perfect for anyone who loves to cook or entertain. The kitchen flows seamlessly into the great room complete with a cozy fireplace and open sightlines. On the main floor, a private study offers a quiet space to work from home, while a full guest suite with bedroom and bathroom provides the perfect setup for in-laws or overnight guests. Upstairs, a spacious loft offers flexible living space, and the primary suite is a true showstopper with dual vanities, a fully tiled walk-in shower, and a HUGE walk-in closet that has to be seen to be believed. Additional highlights include a 3-car garage and thoughtful design touches throughout. Friends & Family Event: buyer will receive their choice of 3% off total sales price (current list price) OR 3% in closing costs toward financing w/Choice Lender if contract is signed between 6/5/25-6/25/25.
Home Details
Home Type
- Single Family
Est. Annual Taxes
- $10,598
Year Built
- Built in 2022 | New Construction
Lot Details
- 7,500 Sq Ft Lot
- Sprinkler System
HOA Fees
- $50 Monthly HOA Fees
Parking
- 3 Car Attached Garage
Home Design
- Craftsman Architecture
- Brick Exterior Construction
- Slab Foundation
- Wood Siding
- Cement Siding
- Low Volatile Organic Compounds (VOC) Products or Finishes
Interior Spaces
- 2-Story Property
- Woodwork
- Tray Ceiling
- Great Room with Fireplace
- Attic Access Panel
Kitchen
- Eat-In Kitchen
- Double Oven
- Electric Oven
- Gas Cooktop
- Range Hood
- ENERGY STAR Qualified Appliances
Flooring
- Engineered Wood
- Carpet
Bedrooms and Bathrooms
- 5 Bedrooms
- Walk-In Closet
Home Security
- Smart Locks
- Fire and Smoke Detector
Eco-Friendly Details
- National Green Building Certification (NAHB)
- Home Energy Rating Service (HERS) Rated Property
- Energy-Efficient Windows
- Energy-Efficient Lighting
- Energy-Efficient Doors
- Watersense Fixture
Schools
- Monon Trail Elementary School
- Westfield Middle School
- Westfield Intermediate School
- Westfield High School
Utilities
- Central Air
- SEER Rated 16+ Air Conditioning Units
- ENERGY STAR Qualified Water Heater
Listing and Financial Details
- Tax Lot 57
- Assessor Parcel Number 290523006049000015
Community Details
Overview
- Association fees include maintenance, parkplayground, management, walking trails
- Association Phone (317) 915-0400
- Monon Corner In Westfield Subdivision
- Property managed by Association Management
Recreation
- Tennis Courts
Map
Home Values in the Area
Average Home Value in this Area
Tax History
| Year | Tax Paid | Tax Assessment Tax Assessment Total Assessment is a certain percentage of the fair market value that is determined by local assessors to be the total taxable value of land and additions on the property. | Land | Improvement |
|---|---|---|---|---|
| 2024 | $5,924 | $459,600 | $100,000 | $359,600 |
| 2023 | $5,959 | $262,400 | $100,000 | $162,400 |
Property History
| Date | Event | Price | Change | Sq Ft Price |
|---|---|---|---|---|
| 07/01/2025 07/01/25 | Pending | -- | -- | -- |
| 06/17/2025 06/17/25 | Price Changed | $579,990 | -0.9% | $194 / Sq Ft |
| 05/20/2025 05/20/25 | Price Changed | $584,990 | -1.7% | $196 / Sq Ft |
| 05/09/2025 05/09/25 | Price Changed | $594,990 | +20.2% | $199 / Sq Ft |
| 05/09/2025 05/09/25 | For Sale | $494,990 | -- | $165 / Sq Ft |
Purchase History
| Date | Type | Sale Price | Title Company |
|---|---|---|---|
| Special Warranty Deed | -- | Enterprise Title |
Source: MIBOR Broker Listing Cooperative®
MLS Number: 22037766
APN: 29-05-23-006-049.000-015
- 151 Rock Island Rd
- Aspen II Plan at Monon Corner - Arbor Series
- Juniper Plan at Monon Corner - Arbor Series
- Ironwood Plan at Monon Corner - Arbor Series
- Palmetto Plan at Monon Corner - Arbor Series
- 139 Rock Island Rd
- Sarasota Plan at Monon Corner - Destination Series
- Scottsdale Plan at Monon Corner - Destination Series
- Augusta Plan at Monon Corner - Destination Series
- Sedona Plan at Monon Corner - Destination Series
- Asheville Plan at Monon Corner - Destination Series
- 20235 Atchison Way
- 78 Chatham Brook Dr
- MARSHALL Plan at Carramore
- AYDEN Plan at Carramore
- ALDEN Plan at Carramore
- BELLEVILLE Plan at Carramore
- BUCHANAN Plan at Carramore
- ALWICK Plan at Carramore
- BELLEVILLE II Plan at Carramore
