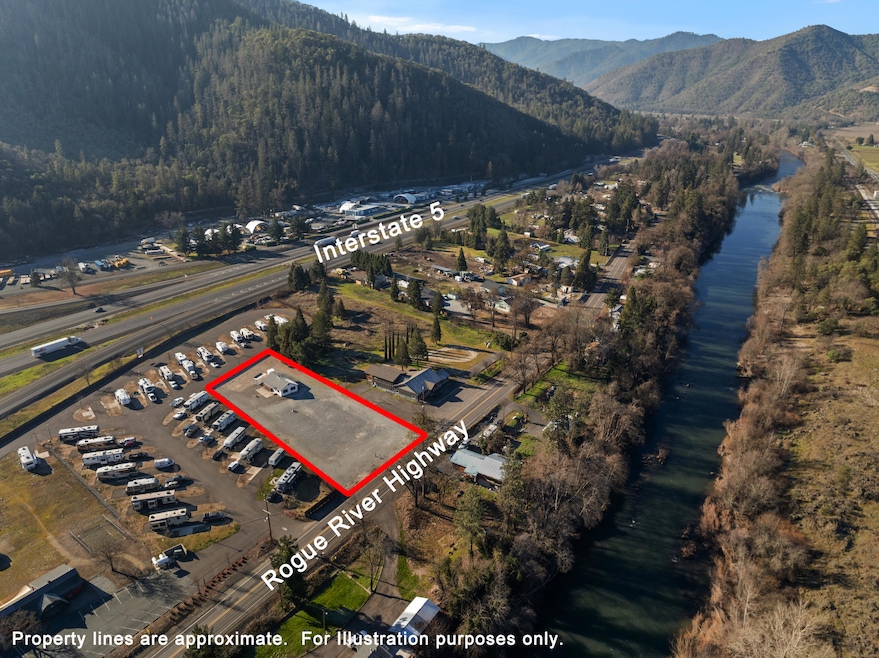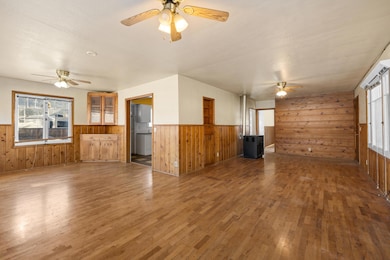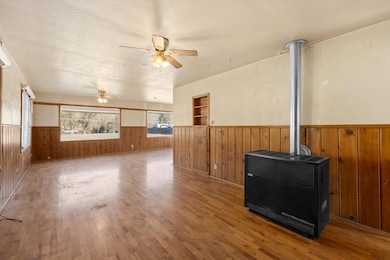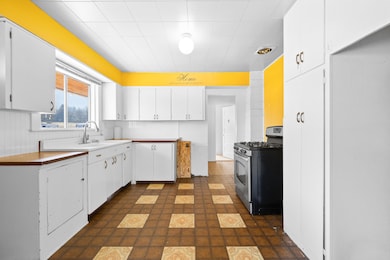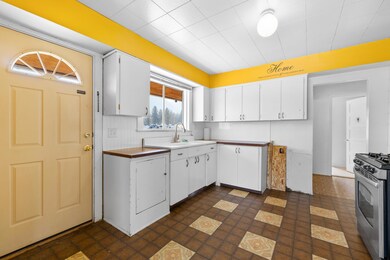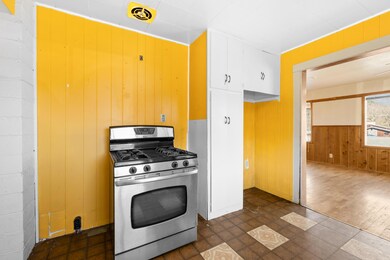
175 Rogue River Hwy Central Point, OR 97502
Estimated payment $1,908/month
Highlights
- RV Access or Parking
- Ranch Style House
- Bonus Room
- Mountain View
- Wood Flooring
- No HOA
About This Home
This is a GREAT and RARE opportunity for a business to own & operate with easy/fast access to I-5. Conveniently located in Gold Hill (between Medford & Grants Pass). Additionally there is a clean and ready home/office. The .93 acre is partially fenced & has been set up to maximize parking w/graveled parking areas, creating low property maintenance w/turn around space for large vehicles & to easily park trailers/store materials. Home/Office has 2bdrms or offices, 1ba & bonus rm/laundry rm. Well & septic. New gas heater. No garage but a 20'x8' shipping container w/roll up door for extra storage is included. Zoned Interchange Commercial (IC) to run a business such as vehicle/equipment service station or food or drinking establishment, food/bev drive-thru, food/sundries convenience sales, barber/beauty shop, or gift/antique/specialty shop. Of course, Buyer to do their own due diligence to verify uses/details on IC Zoning and if/how to change the zoning, if desired. Don't wait, call today!
Listing Agent
Windermere RE Southern Oregon Brokerage Phone: 541-476-2000 License #200509268 Listed on: 02/12/2025

Home Details
Home Type
- Single Family
Est. Annual Taxes
- $1,345
Year Built
- Built in 1950
Lot Details
- 0.93 Acre Lot
- Level Lot
- Property is zoned IC, IC
Property Views
- Mountain
- Territorial
Home Design
- Ranch Style House
- Block Foundation
- Frame Construction
- Composition Roof
Interior Spaces
- 1,125 Sq Ft Home
- Ceiling Fan
- Wood Frame Window
- Living Room
- Bonus Room
Kitchen
- Oven
- Cooktop
- Laminate Countertops
Flooring
- Wood
- Vinyl
Bedrooms and Bathrooms
- 2 Bedrooms
- 1 Full Bathroom
- Bathtub with Shower
Laundry
- Laundry Room
- Dryer
- Washer
Home Security
- Carbon Monoxide Detectors
- Fire and Smoke Detector
Parking
- No Garage
- Gravel Driveway
- RV Access or Parking
Outdoor Features
- Patio
- Outdoor Storage
- Storage Shed
Schools
- Patrick Elementary School
- Hanby Middle School
- Crater High School
Utilities
- Cooling System Mounted To A Wall/Window
- Space Heater
- Heating System Uses Natural Gas
- Natural Gas Connected
- Well
- Water Heater
- Septic Tank
- Leach Field
- Cable TV Available
Community Details
- No Home Owners Association
Listing and Financial Details
- Tax Lot 2500
- Assessor Parcel Number 10177461
Map
Home Values in the Area
Average Home Value in this Area
Tax History
| Year | Tax Paid | Tax Assessment Tax Assessment Total Assessment is a certain percentage of the fair market value that is determined by local assessors to be the total taxable value of land and additions on the property. | Land | Improvement |
|---|---|---|---|---|
| 2025 | $1,345 | $110,560 | $42,820 | $67,740 |
| 2024 | $1,345 | $107,340 | $41,570 | $65,770 |
| 2021 | $1,176 | $101,190 | $39,200 | $61,990 |
| 2020 | $1,141 | $98,250 | $38,070 | $60,180 |
| 2019 | $1,116 | $92,620 | $35,890 | $56,730 |
| 2018 | $1,081 | $89,930 | $34,850 | $55,080 |
| 2017 | $1,056 | $89,930 | $34,850 | $55,080 |
| 2016 | $1,025 | $84,780 | $32,850 | $51,930 |
| 2015 | $693 | $84,780 | $32,850 | $51,930 |
| 2014 | $702 | $59,620 | $22,780 | $36,840 |
Property History
| Date | Event | Price | Change | Sq Ft Price |
|---|---|---|---|---|
| 05/16/2025 05/16/25 | Price Changed | $340,000 | -2.9% | $302 / Sq Ft |
| 03/21/2025 03/21/25 | Price Changed | $350,000 | -4.1% | $311 / Sq Ft |
| 02/12/2025 02/12/25 | For Sale | $365,000 | -- | $324 / Sq Ft |
About the Listing Agent

Marian and her Mother, Susan Jaeger are business partners. Marian grew up in Southern Oregon and is very familiar with both the Jackson and Josephine county areas and towns. She moved away and obtained her bachelor's degree from San Jose State University in advertising and business marketing. She then went on to work in the corporate world as an executive level administrator for 12 years. Providing superior client, board member and stockholder service was her specialty.
Working as a real
Marian's Other Listings
Source: Oregon Datashare
MLS Number: 220195756
APN: 10177461
- 1380 Rogue River Hwy
- 1424 Rogue River Hwy
- 2122 2nd Ave
- 545 Hodson Rd
- 1913 Wards Creek Rd
- 925 Galls Creek Rd
- 1451 4th Ave
- 1400 N 7th Ave
- 1401 7th Ave
- 50 Tenney Dr
- 57 Matney Ln
- 190 Rivers Edge Dr
- 625 Kellogg St
- 0 2nd Ave Unit Tax Lot 3201
- 1050 Wards Creek Rd
- 889 Jacoby
- 917 2nd Ave
- 10441 Old Stage Rd
- 904 N 5th Ave
- 1472 Sardine Creek Rd
- 459 4th Ave
- 700 N Haskell St
- 556 G St
- 1103 SE Excalibur Dr Unit Excalibur
- 370 S 5th St
- 719 NE 10th St
- 1465 NE 10th St
- 1051 E Park St
- 1100 Fruitdale Dr
- 1372 Glengrove Ave
- 2642 W Main St
- 588 NW Scenic Dr
- 1132 SW Rogue River Ave
- 835 Overcup St
- 237 E McAndrews Rd
- 1211 Niantic St
- 2087 Upper River Rd
- 1801 Poplar Dr
- 520 N Bartlett St
- 518 N Riverside Ave
