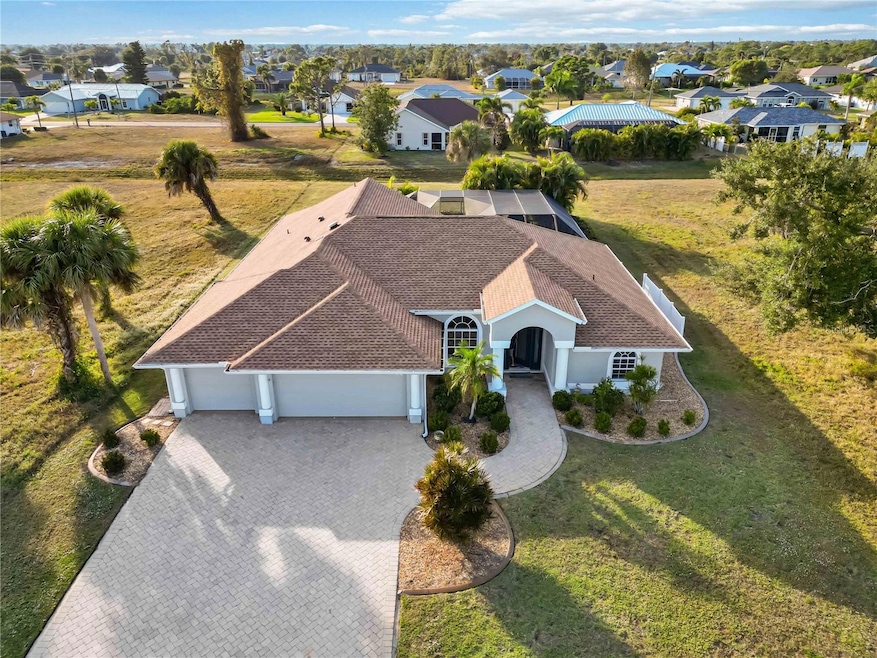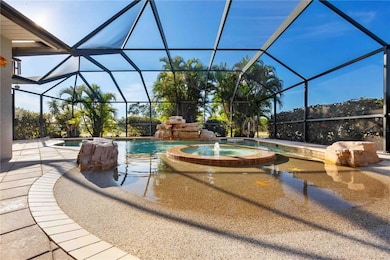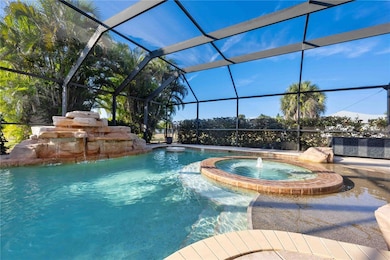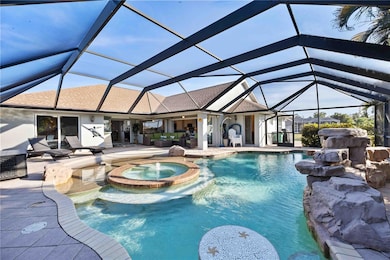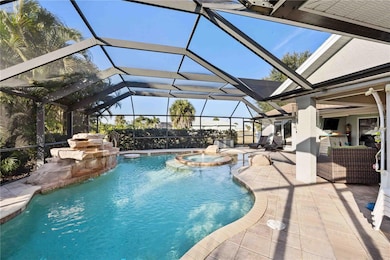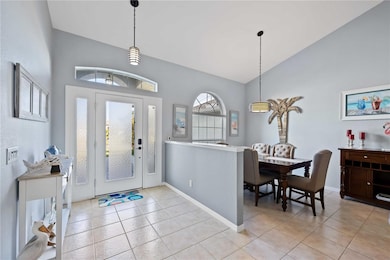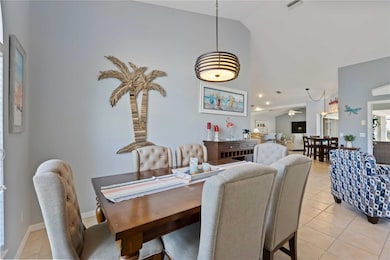175 Rotonda Blvd N Rotonda West, FL 33947
Estimated payment $3,443/month
Highlights
- Screened Pool
- Vaulted Ceiling
- Family Room Off Kitchen
- Open Floorplan
- Granite Countertops
- 3 Car Attached Garage
About This Home
Welcome to this move-in ready saltwater pool home in Rotonda West, offering the perfect blend of comfort, style, and thoughtful upgrades throughout. Sitting on an oversized 80x200 lot, this 3-bedroom, 3-bath home with a 3-car garage features a new roof (2023) and is located in the desirable X flood zone, meaning no flood insurance is required! The home’s true split floor plan includes two primary suites, making it ideal for multigenerational living or providing guests with private accommodations. The main primary suite is spacious and inviting, with sliding doors that open directly to the pool and lanai, two walk-in closets, and a well-appointed en-suite bath featuring dual vanities, a walk-in shower, and a private water closet. On the opposite side of the home, the second primary suite offers exceptional flexibility with its own 11x12 sitting room (perfect as a reading nook or mini living space), a large closet, and convenient access to a poolside bath with a step-in shower. A third guest bedroom, also generously sized, is located near its own private hall bathroom. The beautifully remodeled kitchen, completed in 2018, serves as the heart of the home. It features 42-inch white cabinetry, granite countertops, black stainless appliances, under-cabinet lighting, a modern tile backsplash, and a large pantry. A breakfast bar provides additional seating, and the charming café-style dining area offers a relaxing spot to enjoy morning coffee while gazing out over the sparkling pool. Stepping outside, the home truly feels like a private resort. The heated, saltwater pool and spa are designed with a gentle beach entry, a built-in bench and table perfect for cocktails in the water, a waterfall feature, and a PebbleTec finish. The pool also includes an in-floor automatic cleaning system, an automatic water refiller, a water fountain, and remote-controlled color-changing lighting that transforms the space at night. The expansive paver patio and screened lanai provide plenty of room for lounging and entertaining.
The oversized three-car garage offers abundant storage thanks to built-in cabinets, counters, and an additional refrigerator. The exterior of the home is equally impressive, with a paver driveway and extra parking pad, paver walkway, and paver lanai area. Concrete curbing surrounds the landscaped rock beds, complemented by landscape lighting and efficient well irrigation. Additional recent improvements include a new pool electrical panel, HVAC system installed in 2021, updated interior paint in 2022, newer carpet, exterior paint in 2019, a rescreened pool cage in 2023, and a remote-controlled shade on the large family room slider. Close to several of the best beaches in Florida, Rotonda West also offers 10 golf courses, a community park, multiple walking trails, and is in close proximity to restaurants and shopping. Come make this beautiful home yours!
Listing Agent
KELLER WILLIAMS ISLAND LIFE REAL ESTATE Brokerage Phone: 941-254-6467 License #3573233 Listed on: 12/05/2025

Co-Listing Agent
KELLER WILLIAMS ISLAND LIFE REAL ESTATE Brokerage Phone: 941-254-6467 License #3396868
Open House Schedule
-
Saturday, December 20, 202511:00 am to 2:00 pm12/20/2025 11:00:00 AM +00:0012/20/2025 2:00:00 PM +00:00Add to Calendar
Home Details
Home Type
- Single Family
Est. Annual Taxes
- $6,398
Year Built
- Built in 2006
Lot Details
- 0.37 Acre Lot
- East Facing Home
- Irrigation Equipment
- Property is zoned RSF5
HOA Fees
- $16 Monthly HOA Fees
Parking
- 3 Car Attached Garage
Home Design
- Slab Foundation
- Shingle Roof
- Block Exterior
Interior Spaces
- 2,234 Sq Ft Home
- 1-Story Property
- Open Floorplan
- Tray Ceiling
- Vaulted Ceiling
- Ceiling Fan
- Window Treatments
- Sliding Doors
- Family Room Off Kitchen
- Living Room
Kitchen
- Eat-In Kitchen
- Range
- Microwave
- Dishwasher
- Granite Countertops
- Disposal
Flooring
- Carpet
- Tile
Bedrooms and Bathrooms
- 3 Bedrooms
- Split Bedroom Floorplan
- En-Suite Bathroom
- Walk-In Closet
- 3 Full Bathrooms
Laundry
- Laundry Room
- Dryer
- Washer
Pool
- Screened Pool
- In Ground Spa
- Saltwater Pool
- Fence Around Pool
- Outdoor Shower
- Child Gate Fence
Outdoor Features
- Rain Gutters
Utilities
- Central Heating and Cooling System
- Thermostat
- Cable TV Available
Community Details
- Association fees include management
- Rotonda West Broadmoor Community
- Rotonda West Pinehurst Subdivision
- The community has rules related to deed restrictions, allowable golf cart usage in the community
Listing and Financial Details
- Visit Down Payment Resource Website
- Tax Lot 15
- Assessor Parcel Number 412023233002
Map
Home Values in the Area
Average Home Value in this Area
Tax History
| Year | Tax Paid | Tax Assessment Tax Assessment Total Assessment is a certain percentage of the fair market value that is determined by local assessors to be the total taxable value of land and additions on the property. | Land | Improvement |
|---|---|---|---|---|
| 2025 | $6,398 | $491,051 | $50,150 | $440,901 |
| 2024 | $6,399 | $387,576 | -- | -- |
| 2023 | $6,399 | $376,287 | $0 | $0 |
| 2022 | $6,213 | $365,327 | $0 | $0 |
| 2021 | $6,223 | $354,686 | $22,950 | $331,736 |
| 2020 | $4,986 | $292,735 | $0 | $0 |
| 2019 | $4,682 | $286,153 | $21,250 | $264,903 |
| 2018 | $5,296 | $296,684 | $16,575 | $280,109 |
| 2017 | $3,461 | $222,065 | $0 | $0 |
| 2016 | $3,445 | $217,498 | $0 | $0 |
| 2015 | $3,446 | $215,986 | $0 | $0 |
| 2014 | $3,429 | $214,272 | $0 | $0 |
Property History
| Date | Event | Price | List to Sale | Price per Sq Ft | Prior Sale |
|---|---|---|---|---|---|
| 12/05/2025 12/05/25 | For Sale | $550,000 | -3.5% | $246 / Sq Ft | |
| 06/06/2024 06/06/24 | Sold | $570,000 | -1.7% | $255 / Sq Ft | View Prior Sale |
| 04/22/2024 04/22/24 | Pending | -- | -- | -- | |
| 04/01/2024 04/01/24 | Price Changed | $580,000 | -4.9% | $260 / Sq Ft | |
| 03/05/2024 03/05/24 | Price Changed | $610,000 | -2.5% | $273 / Sq Ft | |
| 01/10/2024 01/10/24 | For Sale | $625,520 | +45.5% | $280 / Sq Ft | |
| 07/15/2020 07/15/20 | Sold | $430,000 | -2.3% | $192 / Sq Ft | View Prior Sale |
| 06/19/2020 06/19/20 | Pending | -- | -- | -- | |
| 06/15/2020 06/15/20 | For Sale | $439,900 | +29.4% | $197 / Sq Ft | |
| 08/17/2018 08/17/18 | Off Market | $340,000 | -- | -- | |
| 07/31/2017 07/31/17 | Sold | $340,000 | -2.9% | $152 / Sq Ft | View Prior Sale |
| 05/31/2017 05/31/17 | Pending | -- | -- | -- | |
| 04/21/2017 04/21/17 | For Sale | $349,990 | -- | $157 / Sq Ft |
Purchase History
| Date | Type | Sale Price | Title Company |
|---|---|---|---|
| Warranty Deed | $570,000 | Integrity Title Services | |
| Warranty Deed | $430,000 | Attorney | |
| Warranty Deed | $430,000 | None Listed On Document | |
| Warranty Deed | $340,000 | Attorney | |
| Warranty Deed | $99,900 | Aaction Title Agency Inc | |
| Warranty Deed | $250,000 | Aaction Title Agency Inc | |
| Warranty Deed | $13,000 | -- |
Mortgage History
| Date | Status | Loan Amount | Loan Type |
|---|---|---|---|
| Previous Owner | $230,000 | New Conventional | |
| Previous Owner | $263,009 | Construction |
Source: Stellar MLS
MLS Number: D6144971
APN: 412023233002
- 185 Mariner Ln
- 186 Mariner Ln
- 167 Mariner Ln
- 168 Mariner Ln
- 152 Rotonda Blvd N
- 117 Sportsman Rd
- 119 Sportsman Rd
- 142 Fairway Rd
- 138 Broadmoor Ln
- 133 Fairway Rd
- 2 Broadmoor Rd
- 147 Broadmoor Ln
- 211 Rotonda Blvd N
- 143 Mariner Ln
- 82 Pinehurst Place
- 133 Mariner Ln
- 164 Broadmoor Ln
- 159 Broadmoor Ln
- 74 Broadmoor Ln
- 76 Sportsman Rd
- 125 Sportsman Rd
- 123 Marker Rd
- 80 Mariner Ln
- 181 Bunker Rd
- 65 Fairway Rd
- 155 Long Meadow Ln
- 20 Pebble Beach Rd
- 119 Bunker Rd
- 212 Fairway Rd
- 69 Marker Rd
- 5 Sportsman Ct
- 168 Marker Rd
- 131 White Marsh Ln
- 72 Long Meadow Ct
- 195 Rotonda Blvd W Unit A-B-C
- 87 Mark Twain Ln
- 22 Mariner Ln
- 473 Rotonda Cir
- 39 Long Meadow Ct
- 118 Caddy Rd
