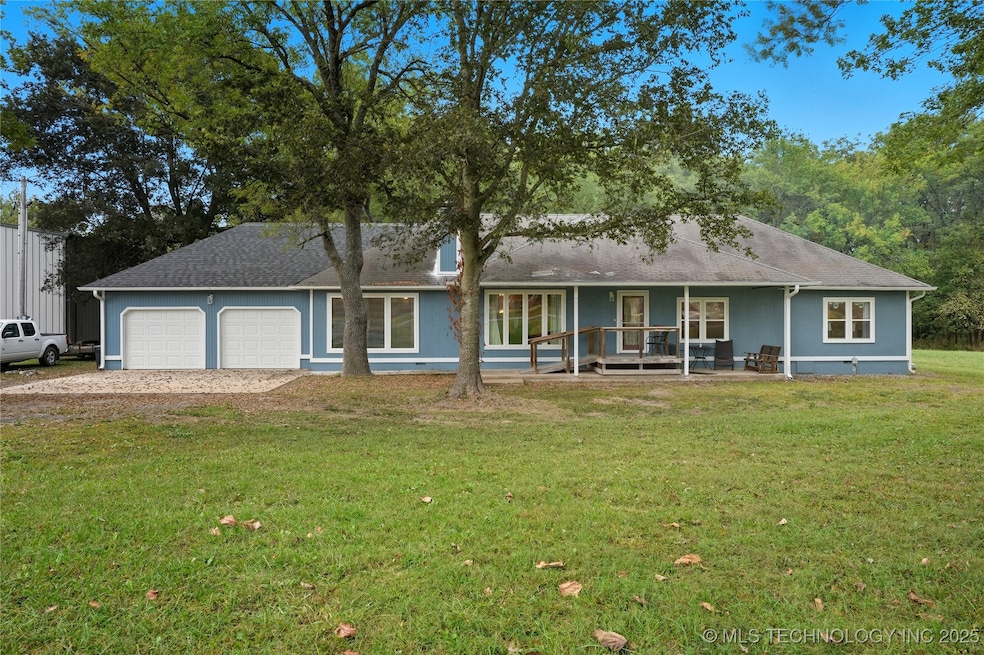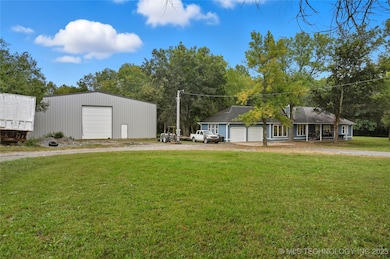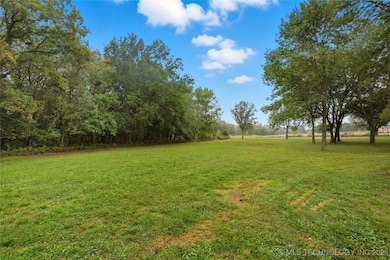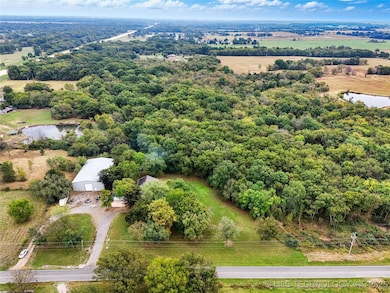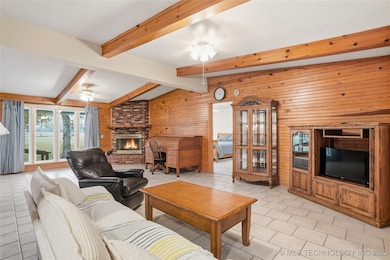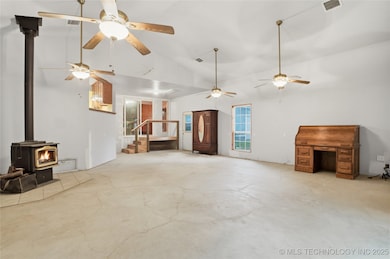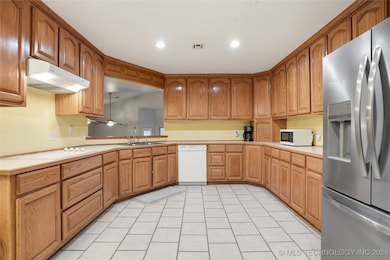
Estimated payment $2,650/month
Highlights
- Horses Allowed On Property
- 16.03 Acre Lot
- Deck
- Safe Room
- Mature Trees
- Wood Burning Stove
About This Home
Tucked away on 16 peaceful wooded acres, this cozy 3-bedroom, 2-bath home blends rustic charm with modern updates and wide-open potential. With 3,122 sq. ft. (per appraisal), it offers a spacious open-concept layout featuring a large kitchen with double ovens and a huge family room with a wood stove and wooded views—perfect for relaxing or entertaining.
Recent updates include new windows, PEX plumbing, trim, garage doors, fresh interior and exterior paint, and a new roof underway for peace of mind. A brand-new back deck overlooks mature trees where deer and wild turkeys often wander.
Outside, a massive 60×100 insulated shop steals the show—two stories tall with an 18’ door, separate electric, and a circle drive for easy access. Ideal for contractors, hobby farmers, or anyone needing space for RVs, equipment, or projects. A small pasture and seasonal creek complete this peaceful retreat.
Just a short drive to Pryor with easy highway access, this property offers the perfect escape from the city while staying connected. Seller offering credit toward first-year flood insurance.
Home Details
Home Type
- Single Family
Est. Annual Taxes
- $3,063
Year Built
- Built in 1983
Lot Details
- 16.03 Acre Lot
- South Facing Home
- Mature Trees
- Wooded Lot
Parking
- 2 Car Attached Garage
- Gravel Driveway
Home Design
- Wood Frame Construction
- Fiberglass Roof
- Wood Siding
- Asphalt
Interior Spaces
- 3,122 Sq Ft Home
- 1-Story Property
- Dry Bar
- Vaulted Ceiling
- Ceiling Fan
- Wood Burning Stove
- Wood Burning Fireplace
- Fireplace Features Blower Fan
- Vinyl Clad Windows
- Crawl Space
- Safe Room
- Washer and Electric Dryer Hookup
Kitchen
- Double Oven
- Cooktop
- Plumbed For Ice Maker
- Dishwasher
- Laminate Countertops
Flooring
- Carpet
- Tile
- Vinyl
Bedrooms and Bathrooms
- 3 Bedrooms
- 2 Full Bathrooms
Accessible Home Design
- Handicap Accessible
- Accessible Doors
- Accessible Approach with Ramp
Outdoor Features
- Deck
- Separate Outdoor Workshop
Schools
- Osage Elementary School
- Pryor High School
Utilities
- Zoned Heating and Cooling
- Programmable Thermostat
- Electric Water Heater
- Septic Tank
- Internet Available
Additional Features
- Ventilation
- Horses Allowed On Property
Community Details
- No Home Owners Association
- Mayes Co Unplatted Subdivision
Map
Tax History
| Year | Tax Paid | Tax Assessment Tax Assessment Total Assessment is a certain percentage of the fair market value that is determined by local assessors to be the total taxable value of land and additions on the property. | Land | Improvement |
|---|---|---|---|---|
| 2025 | $3,056 | $41,524 | $7,732 | $33,792 |
| 2024 | $3,021 | $40,315 | $7,507 | $32,808 |
| 2023 | $3,021 | $39,142 | $7,191 | $31,951 |
| 2022 | $2,876 | $38,001 | $6,958 | $31,043 |
| 2021 | $2,826 | $36,894 | $6,644 | $30,250 |
| 2020 | $2,673 | $35,820 | $6,534 | $29,286 |
| 2019 | $2,663 | $34,777 | $6,142 | $28,635 |
| 2018 | $2,597 | $33,764 | $5,729 | $28,035 |
| 2017 | $2,620 | $32,781 | $5,224 | $27,557 |
| 2016 | $2,507 | $31,826 | $5,072 | $26,754 |
| 2015 | $2,455 | $30,899 | $4,924 | $25,975 |
| 2014 | $2,381 | $29,999 | $4,518 | $25,481 |
Property History
| Date | Event | Price | List to Sale | Price per Sq Ft |
|---|---|---|---|---|
| 02/19/2026 02/19/26 | Price Changed | $464,900 | -1.1% | $149 / Sq Ft |
| 11/20/2025 11/20/25 | Price Changed | $469,900 | -1.1% | $151 / Sq Ft |
| 10/24/2025 10/24/25 | Price Changed | $474,900 | -5.0% | $152 / Sq Ft |
| 10/15/2025 10/15/25 | For Sale | $499,900 | -- | $160 / Sq Ft |
Purchase History
| Date | Type | Sale Price | Title Company |
|---|---|---|---|
| Special Warranty Deed | -- | None Available | |
| Warranty Deed | $88,000 | -- | |
| Sheriffs Deed | -- | -- | |
| Warranty Deed | $13,000 | -- |
About the Listing Agent

Our mission is to be the chosen real estate team for clients, agents and business partners by facilitating each transaction so that it results in the best experience for all.
Jackie's Other Listings
Source: MLS Technology
MLS Number: 2542542
APN: 0000-15-21N-18E-2-012-00
- 192 Prairie Dr
- 205 Keirsey Korner
- 145 S 427 Rd
- 104 S 429
- 8006 W 480
- 0 Frances Ln Unit 2518971
- 0 Frances Ln Unit 2518975
- 0 Polk Cir
- 0 Sun Prairie St Unit 2518981
- 26 Sunshine Ln
- 425 Sun Prairie St
- 956 Blue Bird Ln
- 318 Twin Creeks Ln
- 240 NW 482 Trail
- 1488 N 429
- 426 N 426 Rd
- 2124 S 427
- 9050 W 480
- 1523 N 426 Rd
- 0 W Highway 20
- 320 SE 6th St
- 1707 S Elliott St
- 1133 SE 14th St
- 1996 Graham Place
- 3660 W 530 Rd
- 101 Partridge Dr
- 13856 E Anderson Dr
- 3306 Harbour Town
- 916 W Raven Dr
- 1010 W Lawton Rd
- 1104 W Fargo Rd
- 1224 W Quarles St
- 1400 W Blue Starr Dr
- 2008-2010 Fall Ct Unit 2010
- 2500 Frederick Rd
- 773 Hilltop Dr
- 2107 Cornerstone Ave Unit A
- 10134 E King Place
- 24322 S Beulah Cove
- 490 S Oak St
Ask me questions while you tour the home.
