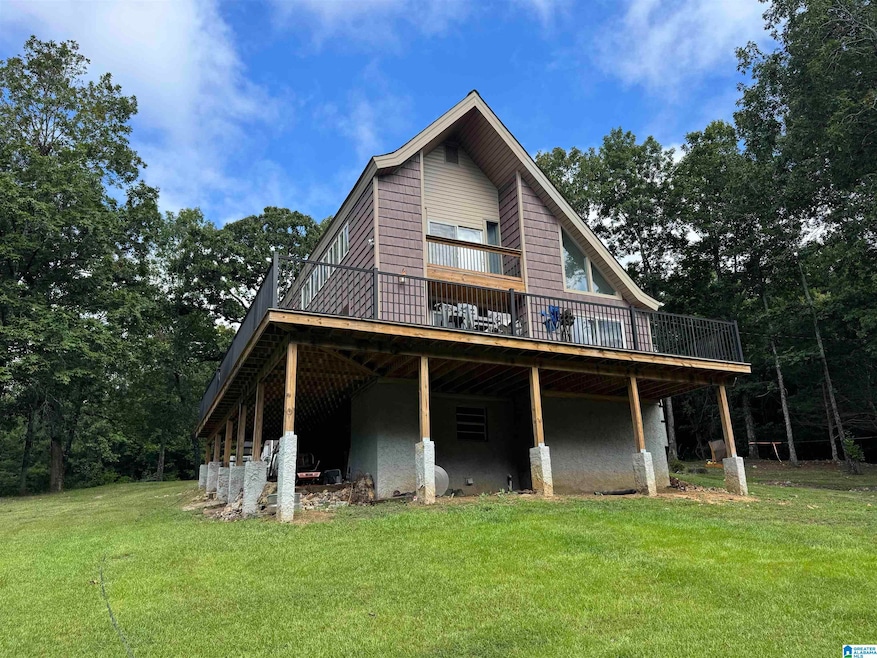
175 Shady Hollow Rd Eastaboga, AL 36260
Estimated payment $2,379/month
Highlights
- Mountain View
- Deck
- Attic
- Oxford Middle School Rated A-
- Fireplace in Hearth Room
- Circular Driveway
About This Home
Welcome to 175 Shady Hollow Rd in Eastaboga! on nearly 20 private acres in Calhoun Co, this beautifully updated 3-bed, 2-bath home offers the perfect blend of modern comfort and rural charm. Inside is a fully remodeled bathrooms with a newly added bathtub, new flooring, fresh paint, and all-new appliances. Upstairs features brand-new mini split HVAC system, and major systems have been updated including electrical, plumbing, and a new septic tank. Step outside to enjoy new front & back porches, fresh gravel driveway, & thoughtful outdoor additions like an ideal chicken coop setup, raised garden beds, newly planted persimmon trees, & blueberry bushes. Unfinished basement features updated lighting & offers great potential for additional storage. Roof has been upgraded new ridge guard protection. One-of-a-kind homestead is ready for its next chapter — Seller has verified that turkey and deer has been seen on the property. At full price seller will give $10,000 to buyers closing costs.
Home Details
Home Type
- Single Family
Est. Annual Taxes
- $1,420
Year Built
- Built in 1986
Lot Details
- 19.88 Acre Lot
Parking
- Circular Driveway
Home Design
- Vinyl Siding
Interior Spaces
- 2-Story Property
- Wood Burning Fireplace
- Fireplace in Hearth Room
- Brick Fireplace
- Dining Room
- Mountain Views
- Attic
Kitchen
- Electric Oven
- Stove
- Built-In Microwave
- Dishwasher
- Laminate Countertops
Flooring
- Carpet
- Laminate
- Vinyl
Bedrooms and Bathrooms
- 3 Bedrooms
- Primary Bedroom Upstairs
- 2 Full Bathrooms
- Bathtub and Shower Combination in Primary Bathroom
- Linen Closet In Bathroom
Laundry
- Laundry Room
- Washer and Electric Dryer Hookup
Unfinished Basement
- Basement Fills Entire Space Under The House
- Laundry in Basement
- Natural lighting in basement
Outdoor Features
- Balcony
- Deck
- Porch
Schools
- Oxford Elementary And Middle School
- Oxford High School
Utilities
- Central Heating and Cooling System
- Electric Water Heater
- Septic Tank
Listing and Financial Details
- Visit Down Payment Resource Website
- Assessor Parcel Number 23-07-35-0-002-028.000
Map
Home Values in the Area
Average Home Value in this Area
Tax History
| Year | Tax Paid | Tax Assessment Tax Assessment Total Assessment is a certain percentage of the fair market value that is determined by local assessors to be the total taxable value of land and additions on the property. | Land | Improvement |
|---|---|---|---|---|
| 2024 | $1,420 | $30,088 | $2,360 | $27,728 |
| 2023 | $1,420 | $14,490 | $1,180 | $13,310 |
| 2022 | $392 | $13,448 | $1,180 | $12,268 |
| 2021 | $305 | $11,458 | $890 | $10,568 |
| 2020 | $277 | $11,296 | $1,490 | $9,806 |
| 2019 | $411 | $14,542 | $1,454 | $13,088 |
| 2018 | $411 | $13,800 | $0 | $0 |
| 2017 | $573 | $12,060 | $0 | $0 |
| 2016 | $340 | $12,060 | $0 | $0 |
| 2013 | -- | $12,400 | $0 | $0 |
Property History
| Date | Event | Price | Change | Sq Ft Price |
|---|---|---|---|---|
| 08/02/2025 08/02/25 | Pending | -- | -- | -- |
| 07/26/2025 07/26/25 | Price Changed | $415,000 | -3.9% | $244 / Sq Ft |
| 07/10/2025 07/10/25 | For Sale | $432,000 | +39.4% | $254 / Sq Ft |
| 06/21/2024 06/21/24 | Sold | $310,000 | -4.6% | $182 / Sq Ft |
| 04/22/2024 04/22/24 | Pending | -- | -- | -- |
| 04/19/2024 04/19/24 | For Sale | $325,000 | -- | $191 / Sq Ft |
About the Listing Agent

With over 20 years of experience in real estate, I proudly serve clients across Alabama and Georgia. As the co-owner of The Gaines Group, I bring a results-driven mindset, sharp negotiation skills, and a commitment to helping every client achieve their real estate goals.
I was honored to be named Rookie of the Year in 2005, and I’ve carried that same energy and dedication into every year since.
Real estate is truly a family business for us—my wife is also a Realtor, two of our
Gary's Other Listings
Source: Greater Alabama MLS
MLS Number: 21424605
APN: 23-07-35-0-002-028.000
- 91 Sundale Dr
- 223 Skyline Loop
- 217 Skyline Loop
- 153 Briarwood Ave
- 62 Briarwood Ave
- 346 Grandview Dr
- 425 Grandview Dr
- 162 Skyline Loop
- 186 Skyline Loop
- 656 Bynum Cutoff Rd
- 54 Horizon St
- 273 Willow Ln
- 281 Willow Ln
- 294 Willow Ln
- 1864 Taylors Chapel Rd
- 2068 Bynum Blvd
- 419 Green Acres Rd
- 130 Digby Rd
- 378 Carterton Heights Unit 1
- 224 Carterton Heights






