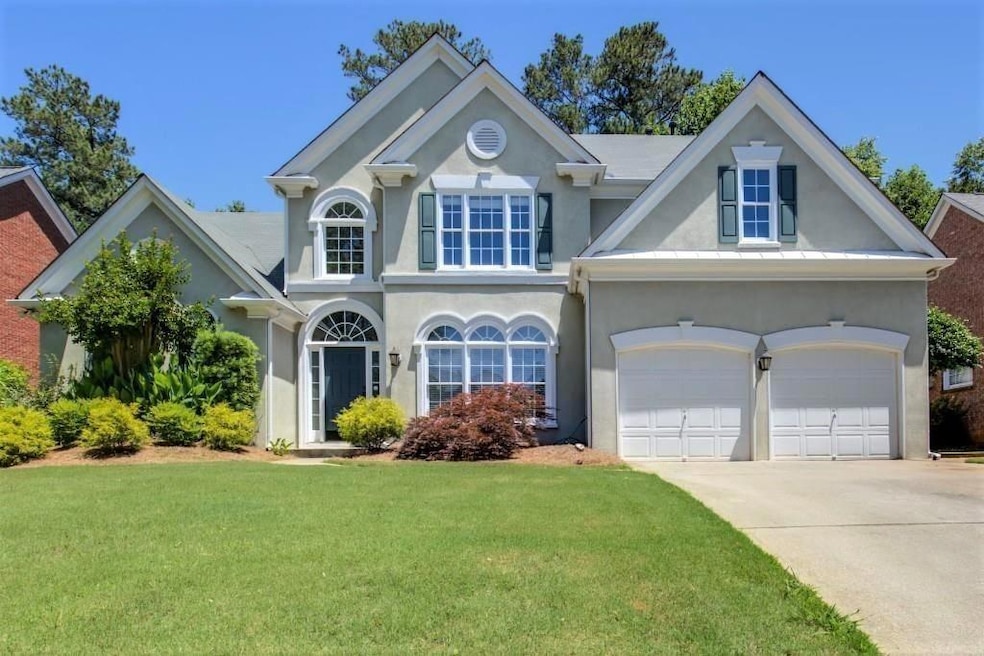175 Smithdun Ln Atlanta, GA 30350
Dunwoody Panhandle NeighborhoodHighlights
- Property is near public transit
- Freestanding Bathtub
- Oversized primary bedroom
- North Springs High School Rated A-
- Rural View
- Traditional Architecture
About This Home
A Must See! Beautifully Maintained Home In A Phenomenal Location In The Heart Of Sandy Springs. Easy Access To GA-400 W/ Close Proximity To Dunwoody, Shops And Restaurants, Dunwoody Nature Center, Walk To The Public & Private Elementary School. Updated Home Throughout. Chef's Kitchen With A Large Island, Stainless Steel Appliances, Quartz Countertops. Kitchen Opens To A Keeping Room Featuring A Double Sided Fireplace. 2 Story Living Room. A Large Formal Dining Area. Italian Marble On The Main Living Areas. Owner's Suite Is So Big And Super Pampering. Upgraded Owner's Bathroom, With Stand Alone Tub, Frameless Shower Stall And Amazing Walk In Closet With California Closets. 3 Bedrooms On Second Level And Additional Bonus Room. Private Fenced Backyard Is Great For Entertaining With Enlarged Deck And Flat Area With Sod. Close to Davis Academy and Dunwoody Springs Elementary School.
Home Details
Home Type
- Single Family
Est. Annual Taxes
- $7,607
Year Built
- Built in 1997
Lot Details
- 0.27 Acre Lot
- Property fronts a private road
- Private Entrance
- Landscaped
- Private Yard
- Back Yard
Home Design
- Traditional Architecture
Interior Spaces
- 3,612 Sq Ft Home
- 2-Story Property
- Ceiling height of 9 feet on the main level
- Living Room with Fireplace
- Formal Dining Room
- Bonus Room
- Rural Views
- Fire and Smoke Detector
Kitchen
- Open to Family Room
- Walk-In Pantry
- Gas Oven
- Gas Cooktop
- Microwave
- Dishwasher
- Laminate Countertops
- White Kitchen Cabinets
- Disposal
Flooring
- Wood
- Carpet
- Laminate
Bedrooms and Bathrooms
- Oversized primary bedroom
- Walk-In Closet
- Freestanding Bathtub
- Separate Shower in Primary Bathroom
Laundry
- Laundry on upper level
- Dryer
- Washer
Parking
- Garage
- Front Facing Garage
Location
- Property is near public transit
- Property is near schools
Schools
- Woodland - Fulton Elementary School
- Sandy Springs Middle School
- North Springs High School
Utilities
- Central Heating and Cooling System
- Underground Utilities
- Gas Water Heater
- High Speed Internet
- Phone Available
- Cable TV Available
Listing and Financial Details
- Security Deposit $4,700
- 12 Month Lease Term
- $65 Application Fee
- Assessor Parcel Number 06 038400011265
Community Details
Overview
- Application Fee Required
- Roberts Station Subdivision
Recreation
- Trails
Pet Policy
- Pets Allowed
Map
Source: First Multiple Listing Service (FMLS)
MLS Number: 7663400
APN: 06-0384-0001-126-5
- 1120 Whitehall Pointe
- 812 Stratford Ct
- 7967 Magnolia Square
- 0 Northridge Crossing Dr Unit 10561670
- 0 Northridge Crossing Dr Unit 7612550
- 1495 Spalding Dr
- 524 Northridge Crossing Dr
- 5697 Whitehall Walk
- 500 Calaveras Dr
- 1012 Madeline Ln
- 5662 Queensborough Dr
- 942 Telfair Close
- 996 Pitts Rd Unit D
- 980 Fenimore Cir
- 8205 Innsbruck Dr
- 5625 Roberts Dr
- 2015 Wingate Way
- 208 Woodcliff Dr
- 210 Woodcliff Dr
- 4006 Wingate Way
- 8025 Linfield Way
- 8020 Linfield Way
- 569 Northridge Crossing Dr
- 475 Granite Ridge Place
- 501 Northridge Rd
- 7908 Briar Villa Place
- 1067 Pitts Rd Unit 1041_E
- 1067 Pitts Rd Unit 1060_D
- 1067 Pitts Rd
- 7901 Roswell Rd
- 1800 Windridge Dr
- 100 Highland Park Trail
- 550 Northridge Pkwy
- 5005 Wingate Way
- 2004 Wingate Way Unit 2004
- 7889 Roswell Rd
- 1159 Aurora Ct
- 8350 Roswell Rd
- 5511 Wing St
- 501 Barrington Hills Dr







