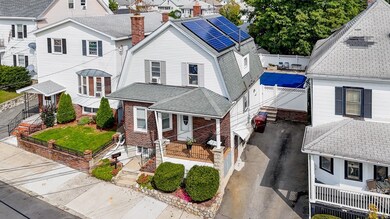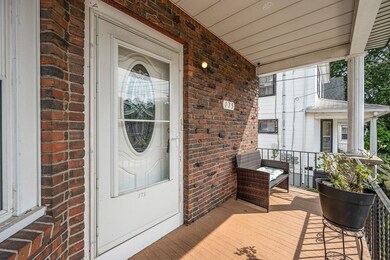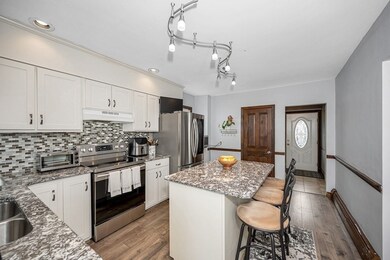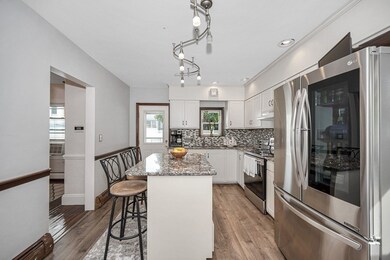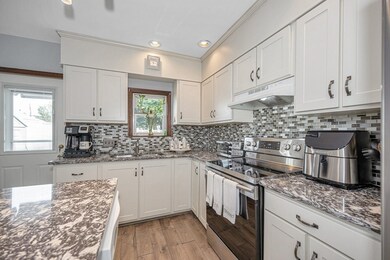
175 Springvale Ave Unit A Everett, MA 02149
Glendale NeighborhoodHighlights
- Medical Services
- Property is near public transit
- Wood Flooring
- In Ground Pool
- Dutch Architecture
- Bonus Room
About This Home
As of November 2023Act quickly! This charming single-family gambrel home in Woodlawn features a welcoming porch, gleaming hardwood floors (refinished 2021), a freshly painted interior, spacious dining and living rooms with a brick fireplace. The renovated kitchen boasts stainless steel appliances, granite counters, and recessed lighting. Upstairs, three bedrooms and a full bath await. The basement offers laundry and a finished bonus space and 3/4 bath. Don't forget the fully fenced outdoor area with an inground pool and jacuzzi providing your own summer oasis. Tesla solar panels installed in 2014 and a high efficiency Lochinvar boiler (Mar 2021) keep energy costs very low! Easy commute to Boston, Encore Casino, major highway access and shopping make this home truly special.
Home Details
Home Type
- Single Family
Est. Annual Taxes
- $5,859
Year Built
- Built in 1930
Lot Details
- 3,332 Sq Ft Lot
- Fenced Yard
- Fenced
- Level Lot
- Property is zoned DD
Home Design
- Dutch Architecture
- Stone Foundation
- Frame Construction
- Shingle Roof
Interior Spaces
- 1,380 Sq Ft Home
- Chair Railings
- Coffered Ceiling
- Ceiling Fan
- Recessed Lighting
- Decorative Lighting
- Light Fixtures
- Insulated Windows
- Bay Window
- Living Room with Fireplace
- Bonus Room
Kitchen
- Range
- ENERGY STAR Qualified Refrigerator
- Dishwasher
- Stainless Steel Appliances
- Solid Surface Countertops
Flooring
- Wood
- Laminate
- Ceramic Tile
- Vinyl
Bedrooms and Bathrooms
- 3 Bedrooms
- Primary bedroom located on second floor
- 2 Full Bathrooms
- Double Vanity
- Soaking Tub
- Bathtub Includes Tile Surround
- Separate Shower
Laundry
- ENERGY STAR Qualified Dryer
- ENERGY STAR Qualified Washer
Partially Finished Basement
- Walk-Out Basement
- Basement Fills Entire Space Under The House
- Interior and Exterior Basement Entry
- Laundry in Basement
Parking
- 2 Car Parking Spaces
- Driveway
- Open Parking
- Off-Street Parking
Pool
- In Ground Pool
- Spa
Outdoor Features
- Patio
- Outdoor Storage
- Porch
Location
- Property is near public transit
- Property is near schools
Schools
- Webster Elementary School
- Keverian Middle School
- Everett High School
Utilities
- Window Unit Cooling System
- 3 Heating Zones
- Heating System Uses Natural Gas
- Baseboard Heating
- Internet Available
Listing and Financial Details
- Assessor Parcel Number 485366
Community Details
Overview
- No Home Owners Association
- Woodlawn Subdivision
Amenities
- Medical Services
- Shops
- Coin Laundry
Recreation
- Park
- Jogging Path
Ownership History
Purchase Details
Home Financials for this Owner
Home Financials are based on the most recent Mortgage that was taken out on this home.Purchase Details
Home Financials for this Owner
Home Financials are based on the most recent Mortgage that was taken out on this home.Purchase Details
Purchase Details
Home Financials for this Owner
Home Financials are based on the most recent Mortgage that was taken out on this home.Purchase Details
Home Financials for this Owner
Home Financials are based on the most recent Mortgage that was taken out on this home.Similar Homes in the area
Home Values in the Area
Average Home Value in this Area
Purchase History
| Date | Type | Sale Price | Title Company |
|---|---|---|---|
| Quit Claim Deed | -- | None Available | |
| Quit Claim Deed | -- | None Available | |
| Not Resolvable | $255,000 | -- | |
| Foreclosure Deed | $312,565 | -- | |
| Deed | -- | -- | |
| Deed | $295,000 | -- | |
| Deed | -- | -- | |
| Deed | $185,000 | -- |
Mortgage History
| Date | Status | Loan Amount | Loan Type |
|---|---|---|---|
| Open | $345,000 | Stand Alone Refi Refinance Of Original Loan | |
| Closed | $345,000 | Stand Alone Refi Refinance Of Original Loan | |
| Previous Owner | $428,000 | Purchase Money Mortgage | |
| Previous Owner | $60,000 | Unknown | |
| Previous Owner | $245,471 | New Conventional | |
| Previous Owner | $289,656 | Purchase Money Mortgage | |
| Previous Owner | $0 | Purchase Money Mortgage | |
| Previous Owner | $35,000 | No Value Available | |
| Previous Owner | $216,000 | No Value Available | |
| Previous Owner | $180,022 | Purchase Money Mortgage |
Property History
| Date | Event | Price | Change | Sq Ft Price |
|---|---|---|---|---|
| 11/21/2023 11/21/23 | Sold | $562,000 | -6.3% | $407 / Sq Ft |
| 10/09/2023 10/09/23 | Pending | -- | -- | -- |
| 10/04/2023 10/04/23 | For Sale | $599,900 | +12.1% | $435 / Sq Ft |
| 04/12/2021 04/12/21 | Sold | $535,000 | +13.9% | $465 / Sq Ft |
| 03/12/2021 03/12/21 | Pending | -- | -- | -- |
| 03/10/2021 03/10/21 | For Sale | $469,900 | 0.0% | $409 / Sq Ft |
| 02/16/2021 02/16/21 | Pending | -- | -- | -- |
| 02/09/2021 02/09/21 | For Sale | $469,900 | +84.3% | $409 / Sq Ft |
| 01/09/2013 01/09/13 | Sold | $255,000 | +2.0% | $148 / Sq Ft |
| 12/10/2012 12/10/12 | Pending | -- | -- | -- |
| 08/08/2012 08/08/12 | For Sale | $250,000 | -- | $145 / Sq Ft |
Tax History Compared to Growth
Tax History
| Year | Tax Paid | Tax Assessment Tax Assessment Total Assessment is a certain percentage of the fair market value that is determined by local assessors to be the total taxable value of land and additions on the property. | Land | Improvement |
|---|---|---|---|---|
| 2025 | $7,749 | $680,300 | $231,600 | $448,700 |
| 2024 | $7,173 | $625,900 | $211,000 | $414,900 |
| 2023 | $7,010 | $595,100 | $201,800 | $393,300 |
| 2022 | $5,501 | $531,000 | $178,900 | $352,100 |
| 2021 | $5,048 | $511,400 | $172,500 | $338,900 |
| 2020 | $5,318 | $499,800 | $172,500 | $327,300 |
| 2019 | $5,640 | $455,600 | $164,200 | $291,400 |
| 2018 | $5,530 | $401,300 | $143,100 | $258,200 |
| 2017 | $5,260 | $364,300 | $128,400 | $235,900 |
| 2016 | $4,290 | $296,900 | $114,700 | $182,200 |
| 2015 | $4,070 | $278,600 | $103,400 | $175,200 |
Agents Affiliated with this Home
-

Seller's Agent in 2023
Arthur Durkin
Keller Williams Realty
(978) 387-8213
5 in this area
108 Total Sales
-

Buyer's Agent in 2023
North Star International Realty Team
Laer Realty
(857) 373-9257
7 in this area
168 Total Sales
-

Buyer's Agent in 2021
Gesiane Soares
Century 21 North East
(617) 710-2681
10 in this area
56 Total Sales
-

Seller's Agent in 2013
Mission Impossible Team
United Brokers
(781) 389-2906
4 in this area
223 Total Sales
-
J
Buyer's Agent in 2013
Jose Aguilar
United Brokers
(617) 256-3005
1 in this area
37 Total Sales
Map
Source: MLS Property Information Network (MLS PIN)
MLS Number: 73166637
APN: EVER-000000-N000002-000098
- 101 Springvale Ave
- 82 Jefferson Ave
- 124 Cook Ave
- 18 Overlea Ave
- 260 Elm St Unit 304
- 260 Elm St Unit 204
- 260 Elm St Unit 101
- 260 Elm St Unit 201
- 74 Springvale Ave Unit 7
- 74 Springvale Ave Unit 18
- 88 Garland St
- 10 Clay Ave
- 33 Franklin St
- 513 Washington Ave
- 35 Harvard St
- 89 Dale St
- 505 Washington Ave Unit 48
- 10 Lambert Ave
- 109 Arnold St
- 41 Rand St

