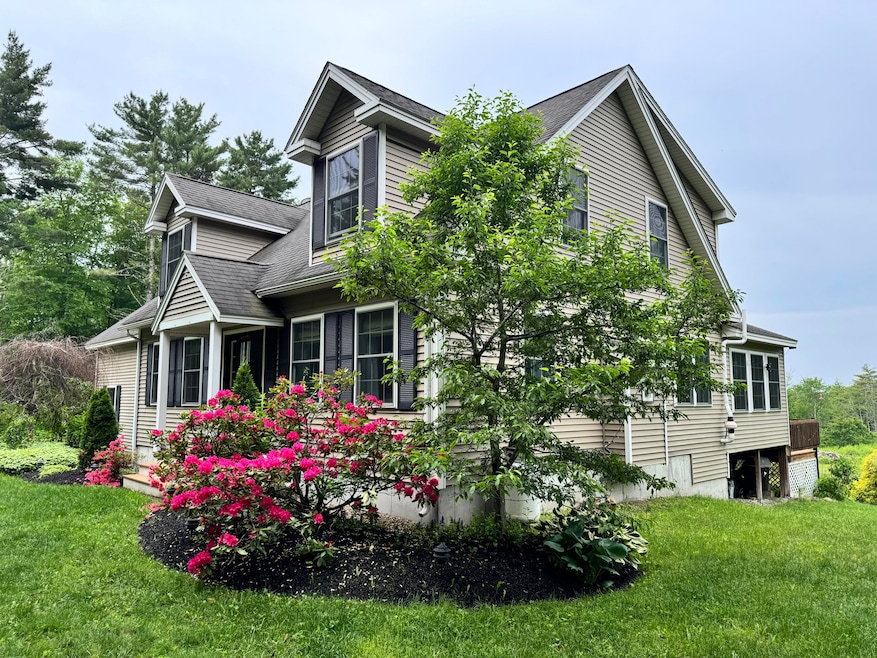Welcome to 175 Star Hill - Where Timeless Charm Meets Modern Comfort
Your experience truly begins as you drive into the neighborhood, where the history of Saywards Pasture lingers in the air. The hand-built stone walls lining the road evoke a sense of stepping back in time, guiding you to the peaceful plateau where this exceptional home sits.
Perched on beautifully landscaped grounds, 175 Star Hill offers breathtaking views and an inviting front porch—perfect for welcoming family and friends. Alternatively, greet guests through the spacious mudroom, complete with a deep double closet and a convenient guest bath.Inside, the open-concept first floor immediately captures your attention with striking custom black cabinetry and luxurious quartz countertops. The kitchen flows seamlessly into the dining and living areas, where a cozy pellet stove offers warmth and ambiance on chilly days.A sunroom just off the main living area draws guests in with its sweeping views of the serene meadow and rolling hills—an ideal space for entertaining or quiet reflection. A separate den, featuring a built-in desk, provides the perfect nook for remote work or a relaxing movie night.
Rich oak flooring continues upstairs, where two bedrooms lie to the right, along with a full bathroom and a hallway closet. To the left, an extra-wide hallway opens into a spacious front family room with its own closet—easily convertible to a fourth bedroom, should you choose. A dedicated second-floor laundry room adds everyday convenience. The crown jewel of the home is the expansive primary suite, featuring three closets, a comfortable sitting area, and a private bathroom with double sinks.
Whether you're seeking peace, comfort, or timeless character, 175 Star Hill delivers it all. Don't miss the opportunity to make this extraordinary home your own. *Professional photos Coming soon!
Open House Sat. June 14th 2025 (9am-11am)
Offers due Tuesday June 17th by 1pm.








