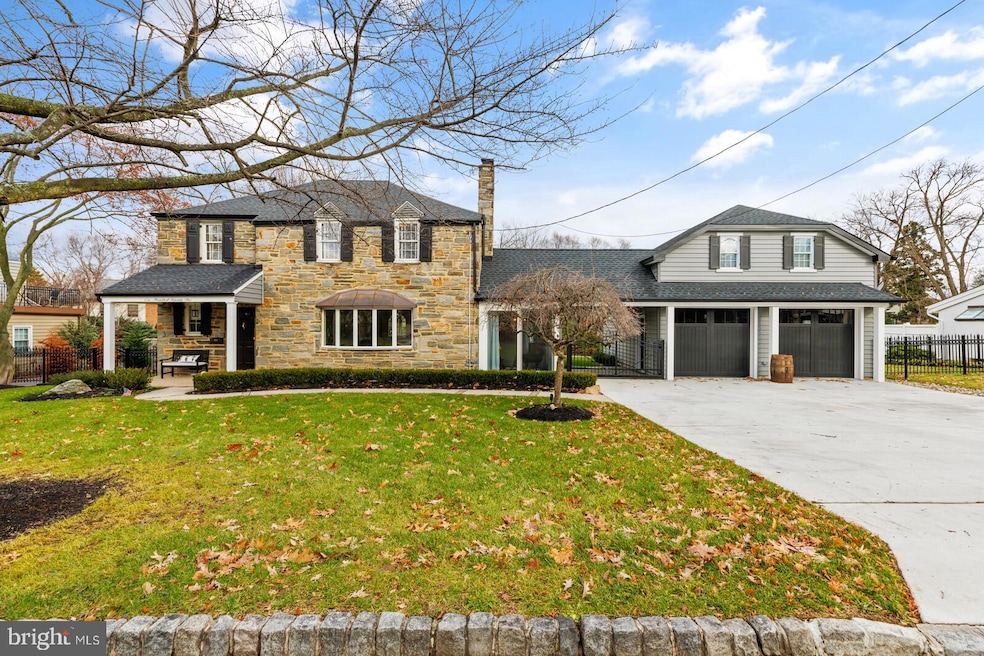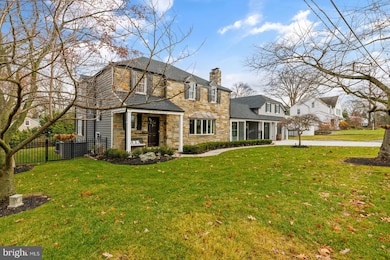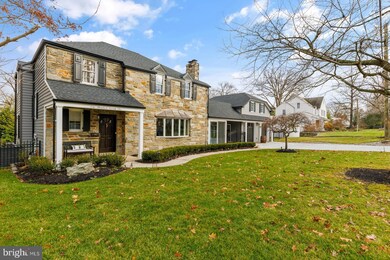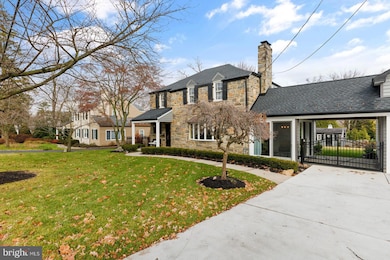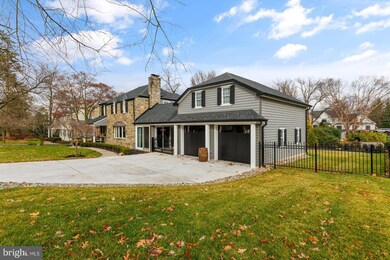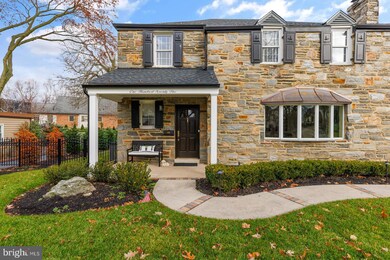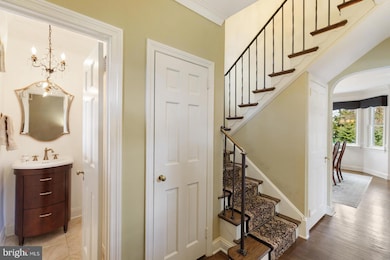
175 Tavistock Ln Haddonfield, NJ 08033
Highlights
- Colonial Architecture
- 1 Fireplace
- 2 Car Detached Garage
- Haddonfield Memorial High School Rated A+
- No HOA
- Parking Storage or Cabinetry
About This Home
As of February 2024Welcome to this 175 Tavistock Lane, one of the most sought after streets in Haddonfield. Overlooking the Tavistock Country Club, this newly renovated home has so many upgrades and luxurious finishes. There was a recent renovation, expanding the kitchen (2020), adding a pre-plumbed area for a future wet bar, and adding a huge open concept living space. Off the front living room is a sunroom, with a porte-cochère linking the main building to the brand new two car garage. The home has 2 zone heating and AC, for convenience and comfort. One unit was replaced in 2020. The home has a elegant formal dining room, sun filled rooms, and a manicured property. There is a finished basement, with another living space, pet station, laundry room, and additional dry storage. Upstairs are three bedrooms with a rooftop balcony to enjoy the scenery, including the country club. The two full bathrooms were renovated, while keeping the traditional elegant elements. The primary bathroom was fully renovated adding a vaulted ceiling with chandelier, frameless shower glass and Bianca Carrara Honed Marble flooring and shower. Off of one of the back bedrooms, a composite deck and railing were added for a rooftop balcony. This home is perfect blend of 1920s glamour and modern amenities. The roof , siding, gutters and awning was replaced in 2019 after the addition and garage were added in 2022. Garage was built to accommodate a list on the right bay.
Last Agent to Sell the Property
Keller Williams Realty - Cherry Hill License #2077678 Listed on: 11/02/2023

Home Details
Home Type
- Single Family
Est. Annual Taxes
- $19,768
Year Built
- Built in 1928
Lot Details
- Lot Dimensions are 120.00 x 0.00
- Wrought Iron Fence
Parking
- 2 Car Detached Garage
- 2 Driveway Spaces
- Parking Storage or Cabinetry
- Front Facing Garage
Home Design
- Colonial Architecture
- Traditional Architecture
- Block Foundation
- Frame Construction
Interior Spaces
- Property has 2 Levels
- 1 Fireplace
- Partially Finished Basement
Bedrooms and Bathrooms
- 3 Bedrooms
Utilities
- Central Heating and Cooling System
- Natural Gas Water Heater
Community Details
- No Home Owners Association
- Gill Tract Subdivision
Listing and Financial Details
- Tax Lot 00003
- Assessor Parcel Number 17-00064 17-00003
Ownership History
Purchase Details
Home Financials for this Owner
Home Financials are based on the most recent Mortgage that was taken out on this home.Purchase Details
Home Financials for this Owner
Home Financials are based on the most recent Mortgage that was taken out on this home.Similar Homes in Haddonfield, NJ
Home Values in the Area
Average Home Value in this Area
Purchase History
| Date | Type | Sale Price | Title Company |
|---|---|---|---|
| Deed | $1,300,000 | None Listed On Document | |
| Deed | $570,000 | Brennan Title Abstract Llc |
Mortgage History
| Date | Status | Loan Amount | Loan Type |
|---|---|---|---|
| Previous Owner | $500,000 | Credit Line Revolving | |
| Previous Owner | $620,000 | Commercial |
Property History
| Date | Event | Price | Change | Sq Ft Price |
|---|---|---|---|---|
| 02/20/2024 02/20/24 | Sold | $1,300,000 | -7.1% | $393 / Sq Ft |
| 01/22/2024 01/22/24 | Pending | -- | -- | -- |
| 12/01/2023 12/01/23 | For Sale | $1,400,000 | 0.0% | $423 / Sq Ft |
| 11/11/2023 11/11/23 | Pending | -- | -- | -- |
| 11/02/2023 11/02/23 | For Sale | $1,400,000 | +145.6% | $423 / Sq Ft |
| 08/12/2019 08/12/19 | Sold | $570,000 | -5.0% | $265 / Sq Ft |
| 05/23/2019 05/23/19 | For Sale | $600,000 | -- | $279 / Sq Ft |
Tax History Compared to Growth
Tax History
| Year | Tax Paid | Tax Assessment Tax Assessment Total Assessment is a certain percentage of the fair market value that is determined by local assessors to be the total taxable value of land and additions on the property. | Land | Improvement |
|---|---|---|---|---|
| 2024 | $19,925 | $825,000 | $450,800 | $374,200 |
| 2023 | $19,925 | $625,000 | $450,800 | $174,200 |
| 2022 | $19,769 | $625,000 | $450,800 | $174,200 |
| 2021 | $19,669 | $625,000 | $450,800 | $174,200 |
| 2020 | $21,875 | $700,000 | $473,200 | $226,800 |
| 2019 | $217 | $700,000 | $473,200 | $226,800 |
| 2018 | $21,441 | $700,000 | $473,200 | $226,800 |
| 2017 | $20,930 | $700,000 | $473,200 | $226,800 |
| 2016 | $20,461 | $700,000 | $473,200 | $226,800 |
| 2015 | $19,894 | $700,000 | $473,200 | $226,800 |
| 2014 | $19,453 | $700,000 | $473,200 | $226,800 |
Agents Affiliated with this Home
-

Seller's Agent in 2024
Ernest Butler
Keller Williams Realty - Cherry Hill
(856) 562-8377
1 in this area
42 Total Sales
-

Seller Co-Listing Agent in 2024
Alex Robinson
Keller Williams Realty - Cherry Hill
(410) 353-9791
3 in this area
177 Total Sales
-

Buyer's Agent in 2024
Lisa Wolschina
Lisa Wolschina & Associates, Inc.
(856) 816-0051
292 in this area
531 Total Sales
-
J
Buyer Co-Listing Agent in 2024
James Falvey
Lisa Wolschina & Associates, Inc.
(609) 707-5055
14 in this area
57 Total Sales
-

Seller's Agent in 2019
Jeff Senges
BHHS Fox & Roach
(609) 440-1309
4 in this area
229 Total Sales
-

Buyer's Agent in 2019
Emily Stout
Ehret Realty Inc
(610) 656-5065
1 in this area
49 Total Sales
Map
Source: Bright MLS
MLS Number: NJCD2057380
APN: 17-00064-17-00003
- 145 Winding Way
- 130 Wedgewood Ln
- 902 Warwick Rd
- 198 Upland Way
- 416 Copley Rd
- 95 Lane of Acres
- 518 Carver Ct
- 420 Carver Ave
- 327 Tillman St
- 613 Centre St
- 67 Avon Rd
- 58 Letitia Ln
- 215 Jefferson Ave
- 120 Highland Ave
- 413 Company St
- 102 E High St
- 408 Chews Landing Rd
- 333 S Atlantic Ave
- 33 Mott St
- 14 E Phoenix Ave
