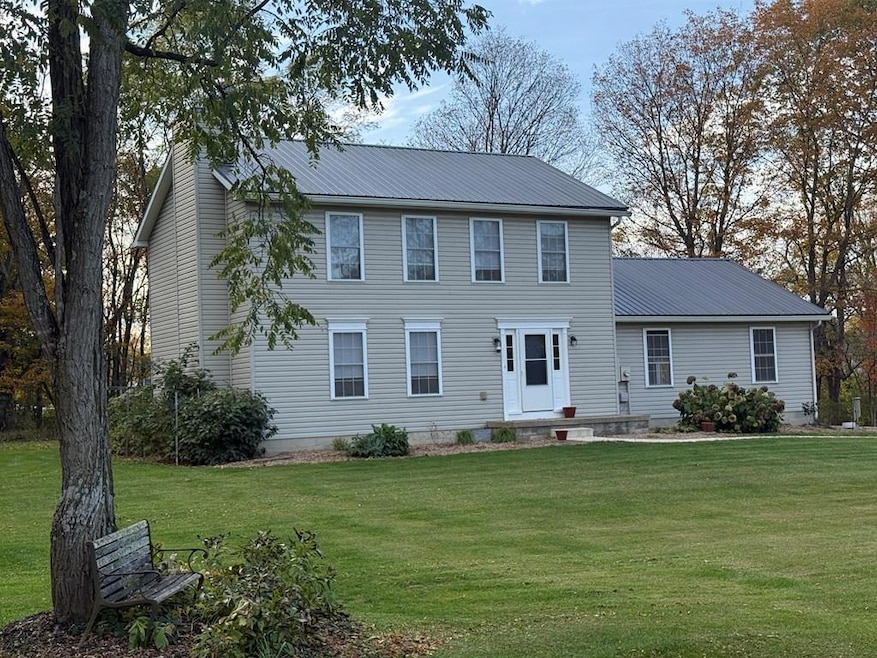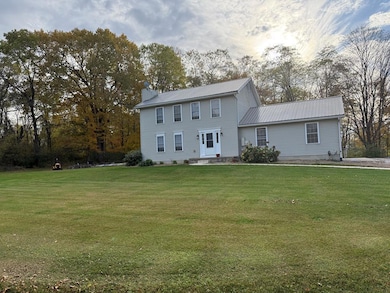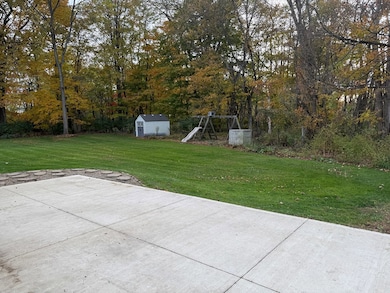175 Thornhill Dr Mount Gilead, OH 43338
Estimated payment $1,774/month
Highlights
- Clubhouse
- Lawn
- Tennis Courts
- Wooded Lot
- Community Pool
- 2 Car Attached Garage
About This Home
Discover the perfect blend of privacy and comfort with this single-owner home nestled on three wooded lots in the highly desirable Candlewood Lake community. Surrounded by nature, this property offers a peaceful and serene setting ideal for relaxation and outdoor enjoyment. Step inside to find a freshly painted interior and updated main-floor flooring that create a bright, welcoming atmosphere throughout. The home features 4 spacious bedrooms and 2.5 bathrooms, providing plenty of room for family and guests. A metal roof and gutter guards ensure low-maintenance living for years to come. Located in the Northmor School District, this property combines convenience with the tranquility of lake life—perfect for a year-round residence or a weekend getaway. Enjoy the privacy, space, and natural beauty this Candlewood Lake home has to offer—an opportunity rarely available in such a sought-after setting.
Listing Agent
The Holden Agency Brokerage Phone: 4195255525 License #2021001196 Listed on: 10/29/2025
Home Details
Home Type
- Single Family
Est. Annual Taxes
- $2,771
Year Built
- Built in 1996
Lot Details
- 1 Acre Lot
- Wooded Lot
- Landscaped with Trees
- Lawn
- Garden
Parking
- 2 Car Attached Garage
- Garage Door Opener
- Open Parking
Home Design
- Vinyl Siding
Interior Spaces
- 1,664 Sq Ft Home
- 2-Story Property
- Paddle Fans
- Double Pane Windows
- Living Room with Fireplace
- Dining Room
- Wall to Wall Carpet
- Fire and Smoke Detector
Kitchen
- Oven
- Range
Bedrooms and Bathrooms
- 4 Bedrooms
- Primary Bedroom Upstairs
- En-Suite Primary Bedroom
- Walk-In Closet
Laundry
- Laundry on main level
- Dryer
- Washer
Basement
- Basement Fills Entire Space Under The House
- Sump Pump
Accessible Home Design
- Level Entry For Accessibility
Outdoor Features
- Patio
- Exterior Lighting
- Shed
Utilities
- Forced Air Heating and Cooling System
- Heating System Uses Natural Gas
- Gas Water Heater
- Water Softener is Owned
- Community Sewer or Septic
Listing and Financial Details
- Assessor Parcel Number E13008B017500
Community Details
Overview
- Property has a Home Owners Association
- Association fees include bldg/common main, gate system, recreation facilities, trash
Amenities
- Clubhouse
Recreation
- Tennis Courts
- Sport Court
- Community Pool
Map
Home Values in the Area
Average Home Value in this Area
Tax History
| Year | Tax Paid | Tax Assessment Tax Assessment Total Assessment is a certain percentage of the fair market value that is determined by local assessors to be the total taxable value of land and additions on the property. | Land | Improvement |
|---|---|---|---|---|
| 2024 | $2,713 | $70,910 | $5,040 | $65,870 |
| 2023 | $2,713 | $70,910 | $5,040 | $65,870 |
| 2022 | $2,282 | $52,780 | $4,830 | $47,950 |
| 2021 | $2,260 | $52,780 | $4,830 | $47,950 |
| 2020 | $2,264 | $52,780 | $4,830 | $47,950 |
| 2019 | $2,016 | $45,890 | $4,200 | $41,690 |
| 2018 | $2,015 | $45,890 | $4,200 | $41,690 |
| 2017 | $1,984 | $45,890 | $4,200 | $41,690 |
| 2016 | $1,929 | $44,170 | $3,990 | $40,180 |
| 2015 | $1,813 | $44,170 | $3,990 | $40,180 |
| 2014 | $1,845 | $44,170 | $3,990 | $40,180 |
| 2013 | $1,788 | $46,480 | $4,200 | $42,280 |
Property History
| Date | Event | Price | List to Sale | Price per Sq Ft |
|---|---|---|---|---|
| 10/29/2025 10/29/25 | For Sale | $294,900 | -- | $177 / Sq Ft |
Purchase History
| Date | Type | Sale Price | Title Company |
|---|---|---|---|
| Deed | $5,500 | -- |
Source: Mansfield Association of REALTORS®
MLS Number: 9069788
APN: E13-008-B0-175-00
- 165 Waldemar Ct Unit 8
- 124 Picadilly Dr Unit 8
- 8-165 Waldemar Ct
- 7326 State Route 19 Unit 2 Lots 27-30
- 7326 State Route 19 Unit 2 Lots 286-287
- 7326 State Route 19 Unit 2 Lots 1-2
- 7326 State Route 19 Unit 3 Lots 1-2
- 7326 State Route 19 Unit 3 Lots 47-48
- 281 Stanford Ct Unit 8
- 8-281 Stanford Ct
- 7326
- 7326 State Route 19 Unit 9 Lots 256-257
- 7326 State Route 19 Unit 9 Lots 327-328
- 126 Tamarack Hollow Dr
- 2-122 Liverpool Dr
- 122 Liverpool Dr Unit 2
- 106 Liverpool Dr Unit 2
- 2-173 Richard Dr
- 173 Richard Dr Unit 2
- 7326 Ohio 19
- 550 S Market St
- 152 Easton Way
- 32 Cedargate Ct
- 400 Park St
- 1140-1162 N Market St
- 201 W Main St
- 279-335 Castor Rd
- 295 W Bucyrus St
- 110 Bauer Ct
- 763 County Line Rd Unit 26
- 375 N Main St
- 184 School St Unit 184 School Street
- 798 Straub Rd W
- 900 Max Ave
- 1806 Sawmill Place
- 639 Straub Rd W
- 810 Betner Dr
- 821 1/2 Red Oak Trail Unit 3
- 1665 Riva Ridge Dr
- 1386 Robinhood Ln Unit 7







