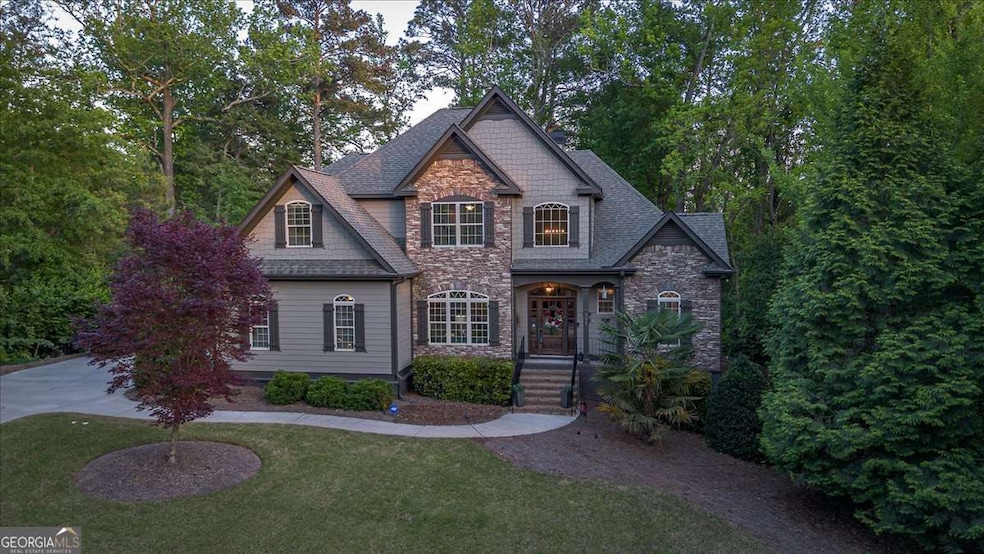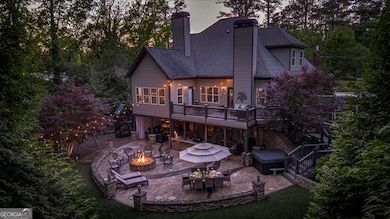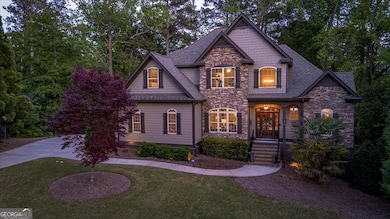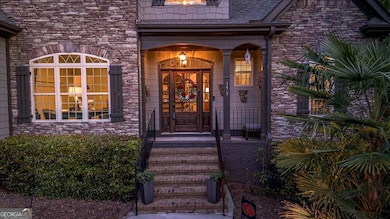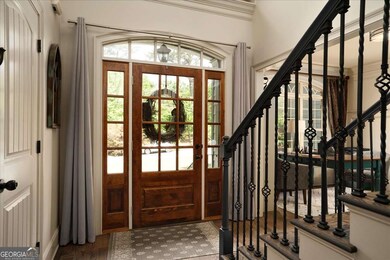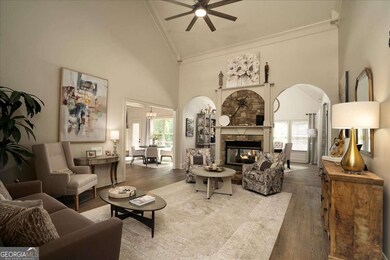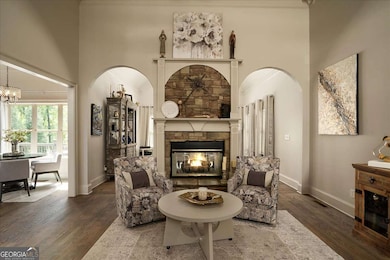175 Tillman Ln Athens, GA 30606
Five Points NeighborhoodEstimated payment $10,868/month
Highlights
- Deck
- Family Room with Fireplace
- Traditional Architecture
- Clarke Central High School Rated A-
- Vaulted Ceiling
- Wood Flooring
About This Home
Now Priced At Appraised Value! Rate as low as 4.5% Could be acquired on this Property! Step into timeless elegance and modern sophistication at 175 Tillman Lane, nestled in the heart of the highly sought-after Fivepoints community. This exquisite residence effortlessly combines location, luxury, and privacy, offering a truly unparalleled lifestyle experience. From the moment you arrive, you'll be captivated by the striking curb appeal and masterfully designed exterior. A seamless blend of rich wood tones and natural stone accents creates a warm, inviting aesthetic that sets this home apart. The custom-designed landscaping, featuring a manicured lawn and lush greenery, adds a finishing touch to the welcoming facade creating an atmosphere that feels both serene and sophisticated. As you cross the threshold, a gracious foyer welcomes you with soaring ceilings and abundant natural light. The open-concept design flows effortlessly into the main living area, where an elegant fireplace and thoughtful architectural details make the space perfect for relaxing evenings or entertaining guests. Vaulted ceilings and wide-open sightlines lend a sense of grandeur to every room. At the heart of the home, the newly renovated gourmet kitchen is a true showstopper. Outfitted with top-of-the-line stainless steel appliances, gleaming quartz countertops, and custom cabinetry, this culinary haven is both functional and beautiful. Multiple seating areas, ample counter space, and an oversized island make this space ideal for casual family meals or large gatherings. Adjacent to the kitchen, a formal dining room bathed in natural light offers the perfect setting for memorable dinners and holiday celebrations. Retreat to your luxurious primary suite, a true sanctuary designed for rest and relaxation. This expansive suite boasts generous space for any layout, while the spa-inspired en-suite bathroom is a vision of luxury. Enjoy double vanities, a stunning walk-in shower with rainhead, and a private soaking tub set beside its very own fireplace perfect for unwinding after a long day. The main floor also features a cozy, beautifully finished home office and a conveniently located half-bath for guests. Upstairs, you'll find a smart and functional layout that includes three spacious bedrooms connected by a thoughtfully designed Jack and Jill bathroom ideal for family members or guests. Each bedroom offers ample storage, abundant light, and peaceful ambiance. A true gem of the property, the walkout basement offers both functionality and style. A haven for entertainment and relaxation, this space boasts soaring 10-foot ceilings and an open-concept design tailored for fun. Enjoy the fully-equipped bar area perfect for hosting, a dedicated billiards space, and multiple seating areas for gatherings of any size. But what truly makes this basement unforgettable is the custom-built wine cellar. Surrounded by stone walls and ambient lighting, its an intimate, inviting space designed to savor life's finest moments. And the magic continues outdoors. Step into a backyard built for entertaining and designed for serenity. Whether you're enjoying quiet mornings or lively evenings with friends, the expansive patio space has it all. Multiple sitting areas, a stunning built-in stone fire pit, and an outdoor kitchen with a large grill and island create the ultimate outdoor living experience. The artificial turf lawn is low-maintenance and high-impact, featuring a custom putting green for golf enthusiasts. Mature trees encircle the .63-acre lot, offering unmatched privacy while still placing you just moments from everything Fivepoints has to offer. This home is a rare gem meticulously designed, impeccably maintained, and truly move-in ready. Every inch has been thoughtfully crafted for comfort, luxury, and timeless appeal. Don't let this one-of-a-kind property slip through your fingers.
Home Details
Home Type
- Single Family
Est. Annual Taxes
- $11,073
Year Built
- Built in 2007
Lot Details
- 0.63 Acre Lot
- Fenced
- Level Lot
Parking
- 4 Car Garage
Home Design
- Traditional Architecture
- Split Foyer
- Wood Siding
- Stone Siding
- Stone
Interior Spaces
- 3-Story Property
- Central Vacuum
- Vaulted Ceiling
- Window Treatments
- Two Story Entrance Foyer
- Family Room with Fireplace
- 3 Fireplaces
- Great Room
- Formal Dining Room
- Home Office
- Dryer
Kitchen
- Breakfast Room
- Built-In Oven
- Dishwasher
Flooring
- Wood
- Carpet
Bedrooms and Bathrooms
- 4 Bedrooms | 1 Primary Bedroom on Main
- Soaking Tub
Finished Basement
- Basement Fills Entire Space Under The House
- Interior and Exterior Basement Entry
- Finished Basement Bathroom
Outdoor Features
- Deck
- Patio
- Outdoor Fireplace
Schools
- Holston Elementary School
- Clarke Middle School
- Clarke Central High School
Utilities
- Cooling Available
- Central Heating
Community Details
- No Home Owners Association
- Fivepoints Subdivision
Map
Home Values in the Area
Average Home Value in this Area
Tax History
| Year | Tax Paid | Tax Assessment Tax Assessment Total Assessment is a certain percentage of the fair market value that is determined by local assessors to be the total taxable value of land and additions on the property. | Land | Improvement |
|---|---|---|---|---|
| 2024 | $11,893 | $370,312 | $54,000 | $316,312 |
| 2023 | $11,073 | $352,083 | $54,000 | $298,083 |
| 2022 | $9,959 | $322,181 | $54,000 | $268,181 |
| 2021 | $9,684 | $297,357 | $54,000 | $243,357 |
| 2020 | $8,964 | $275,994 | $54,000 | $221,994 |
| 2019 | $8,232 | $252,488 | $50,000 | $202,488 |
| 2018 | $7,917 | $243,200 | $50,000 | $193,200 |
| 2017 | $7,507 | $231,124 | $50,000 | $181,124 |
| 2016 | $6,561 | $203,259 | $50,000 | $153,259 |
| 2015 | $5,852 | $182,113 | $40,000 | $142,113 |
| 2014 | $5,411 | $168,882 | $32,000 | $136,882 |
Property History
| Date | Event | Price | List to Sale | Price per Sq Ft |
|---|---|---|---|---|
| 09/24/2025 09/24/25 | Price Changed | $1,900,000 | -4.8% | $432 / Sq Ft |
| 05/24/2025 05/24/25 | Price Changed | $1,995,000 | -5.0% | $453 / Sq Ft |
| 04/23/2025 04/23/25 | For Sale | $2,100,000 | -- | $477 / Sq Ft |
Purchase History
| Date | Type | Sale Price | Title Company |
|---|---|---|---|
| Deed | $427,800 | -- | |
| Deed | $200,000 | -- | |
| Deed | -- | -- | |
| Deed | $215,000 | -- | |
| Deed | -- | -- |
Mortgage History
| Date | Status | Loan Amount | Loan Type |
|---|---|---|---|
| Open | $342,200 | New Conventional | |
| Closed | $64,200 | New Conventional | |
| Previous Owner | $416,000 | New Conventional | |
| Previous Owner | $385,200 | New Conventional |
Source: Georgia MLS
MLS Number: 10506623
APN: 124A4-B-005
- 560 Fortson Rd Unit Tract 2
- 589 W Lake Dr
- 590 Highland Ave
- 155 Harold Dr
- 169 Fortson Cir
- 164 Plum Nelly Rd
- 255 Pine Valley Dr
- 224 Fortson Dr
- 116 Colonial Dr
- 127 Chestnut Ln
- 1075 Baxter St Unit A303
- 107 Beacham Dr
- 378 Beechwood Dr
- 262 Colima Ave
- 577 W Cloverhurst Ave
- 495 Woodlawn Ave
- 1055 Baxter St Unit 504
- 497 Somerset Dr
- 1092 W Lake Dr
- 838 Bobbin Mill Rd Unit ID1302848P
- 189 Baxter Dr
- 840 Bobbin Mill Rd Unit ID1302846P
- 840 Bobbin Mill Rd Unit ID1302856P
- 840 Bobbin Mill Rd Unit ID1302841P
- 840 Bobbin Mill Rd Unit ID1302820P
- 840 Bobbin Mill Rd Unit ID1302818P
- 265 Pine Valley Dr
- 400 Springdale St
- 100 Field Ave
- 1794 S Lumpkin St Unit 12
- 1794 S Lumpkin St
- 195 Sycamore Dr
- 2360 W Broad St
- 2505 W Broad St Unit 122
- 2136 S Lumpkin St
- 240 Sycamore Dr
- 185 S Rocksprings St
- 1515 S Lumpkin St Unit 101
