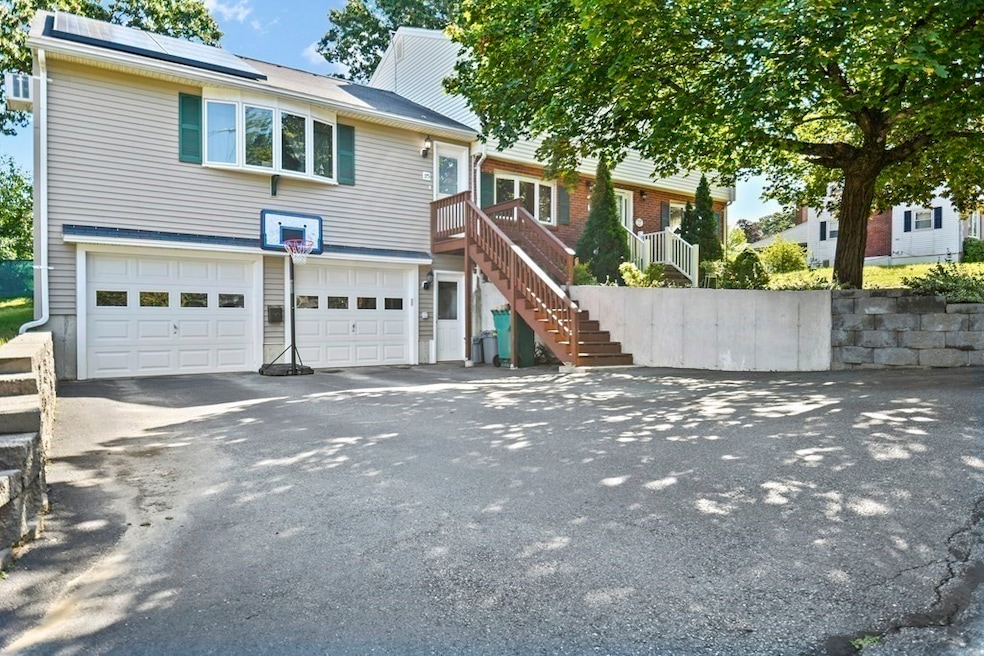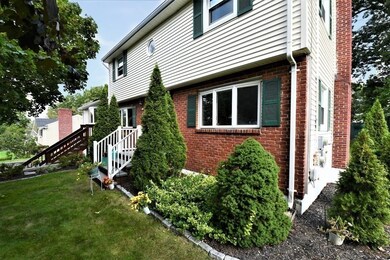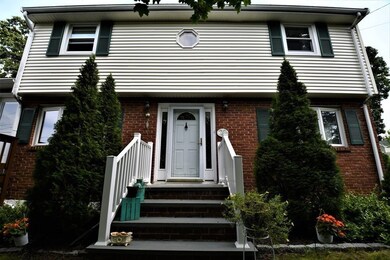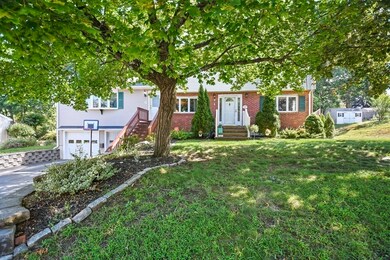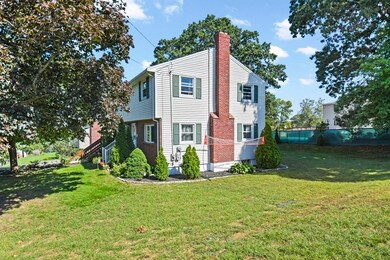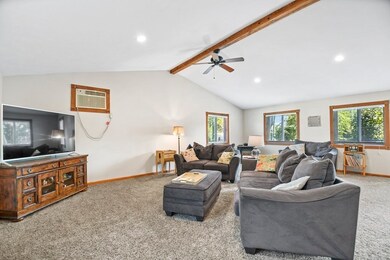
175 Trull Ln E Lowell, MA 01852
Belvidere NeighborhoodHighlights
- Deck
- Wood Flooring
- Bay Window
- Vaulted Ceiling
- Stainless Steel Appliances
- Breakfast Bar
About This Home
As of November 2021Stunning 4 bed, 2 bath Colonial in Lowell awaits you! Perfectly situated with close proximity to shopping centers, access to routes 3 & 495, and minutes away from UMass Lowell – the location doesn’t get any better! Greet your guests in your pristine LR featuring a warm fireplace, gleaming HW floors, and large windows to bring in natural light. Formal dining room makes it easy to host with access to the kitchen that boasts ceramic tile floors, a breakfast bar, SS appliances, and gas stove. Relax in the large family room with plush w2w carpet, vaulted ceilings, ceiling fan, beautiful French doors, gas fireplace and exterior access to your deck. Full bath completes the main level. Upstairs, you will find four generously sized bedrooms with ample closet space. Additional full bath! In the lower level, you will find TWO bonus rooms – perfect for your home office, gym or playroom! Host BBQs in the large backyard. Convenient 2 car oversized garage. New hot water tank, dishwasher and stove.
Home Details
Home Type
- Single Family
Est. Annual Taxes
- $7,050
Year Built
- 1965
Parking
- 2
Interior Spaces
- Vaulted Ceiling
- Ceiling Fan
- Recessed Lighting
- Bay Window
- French Doors
- Sliding Doors
- Exterior Basement Entry
- Attic Access Panel
Kitchen
- Breakfast Bar
- Stove
- Stainless Steel Appliances
Flooring
- Wood
- Wall to Wall Carpet
- Ceramic Tile
Bedrooms and Bathrooms
- Primary bedroom located on second floor
- Bathtub with Shower
- Separate Shower
- Linen Closet In Bathroom
Outdoor Features
- Deck
Utilities
- 1 Cooling Zone
- 3 Heating Zones
- Cable TV Available
Ownership History
Purchase Details
Similar Homes in the area
Home Values in the Area
Average Home Value in this Area
Purchase History
| Date | Type | Sale Price | Title Company |
|---|---|---|---|
| Leasehold Conv With Agreement Of Sale Fee Purchase Hawaii | $159,900 | -- | |
| Leasehold Conv With Agreement Of Sale Fee Purchase Hawaii | $159,900 | -- |
Mortgage History
| Date | Status | Loan Amount | Loan Type |
|---|---|---|---|
| Open | $440,000 | Purchase Money Mortgage | |
| Closed | $440,000 | Purchase Money Mortgage | |
| Closed | $99,000 | Stand Alone Refi Refinance Of Original Loan | |
| Closed | $322,000 | Stand Alone Refi Refinance Of Original Loan | |
| Closed | $270,000 | No Value Available | |
| Closed | $274,000 | No Value Available |
Property History
| Date | Event | Price | Change | Sq Ft Price |
|---|---|---|---|---|
| 11/03/2021 11/03/21 | Sold | $550,000 | +0.2% | $216 / Sq Ft |
| 09/23/2021 09/23/21 | Pending | -- | -- | -- |
| 09/16/2021 09/16/21 | For Sale | $549,000 | +52.5% | $216 / Sq Ft |
| 08/31/2015 08/31/15 | Sold | $360,000 | 0.0% | $142 / Sq Ft |
| 08/05/2015 08/05/15 | Pending | -- | -- | -- |
| 07/23/2015 07/23/15 | Off Market | $360,000 | -- | -- |
| 07/16/2015 07/16/15 | For Sale | $359,000 | -- | $141 / Sq Ft |
Tax History Compared to Growth
Tax History
| Year | Tax Paid | Tax Assessment Tax Assessment Total Assessment is a certain percentage of the fair market value that is determined by local assessors to be the total taxable value of land and additions on the property. | Land | Improvement |
|---|---|---|---|---|
| 2025 | $7,050 | $614,100 | $228,900 | $385,200 |
| 2024 | $7,139 | $599,400 | $214,000 | $385,400 |
| 2023 | $6,728 | $541,700 | $186,000 | $355,700 |
| 2022 | $6,164 | $485,700 | $163,900 | $321,800 |
| 2021 | $5,955 | $442,400 | $142,500 | $299,900 |
| 2020 | $5,739 | $429,600 | $142,500 | $287,100 |
| 2019 | $5,898 | $420,100 | $136,200 | $283,900 |
| 2018 | $5,469 | $406,800 | $129,700 | $277,100 |
| 2017 | $5,514 | $369,600 | $115,200 | $254,400 |
| 2016 | $5,693 | $375,500 | $109,700 | $265,800 |
| 2015 | $5,378 | $347,400 | $109,700 | $237,700 |
| 2013 | $4,871 | $324,500 | $112,800 | $211,700 |
Agents Affiliated with this Home
-

Seller's Agent in 2021
Paul Dubuque
Lamacchia Realty, Inc.
(978) 866-3586
23 in this area
96 Total Sales
-

Buyer's Agent in 2021
Alysha Glazier
Keller Williams Realty-Merrimack
(508) 769-1286
1 in this area
47 Total Sales
-

Seller's Agent in 2015
Carylon Taylor
Berkshire Hathaway HomeServices Verani Realty Methuen
(978) 821-4740
Map
Source: MLS Property Information Network (MLS PIN)
MLS Number: 72895959
APN: LOWE-000246-005775-000175
- 16 Winding Ln
- 206 Burnham Rd
- 17 Thorndike Rd
- 75 Trull Ln
- 64 Merrimack Meadows Ln
- 194 Merrimack Meadows Ln
- 34 Geana Ln
- 69 Edgewood St
- 105 Amesbury St
- 21 E Durant St
- 169 River Rd
- 111 Draper St
- 333 First Street Blvd Unit 310
- 16 Oheir Way
- 333 Hovey St
- 11 View St
- 886 Methuen St
- 40 Miriam Ln
- 56 Beacon St
- 10 Sanborn St
