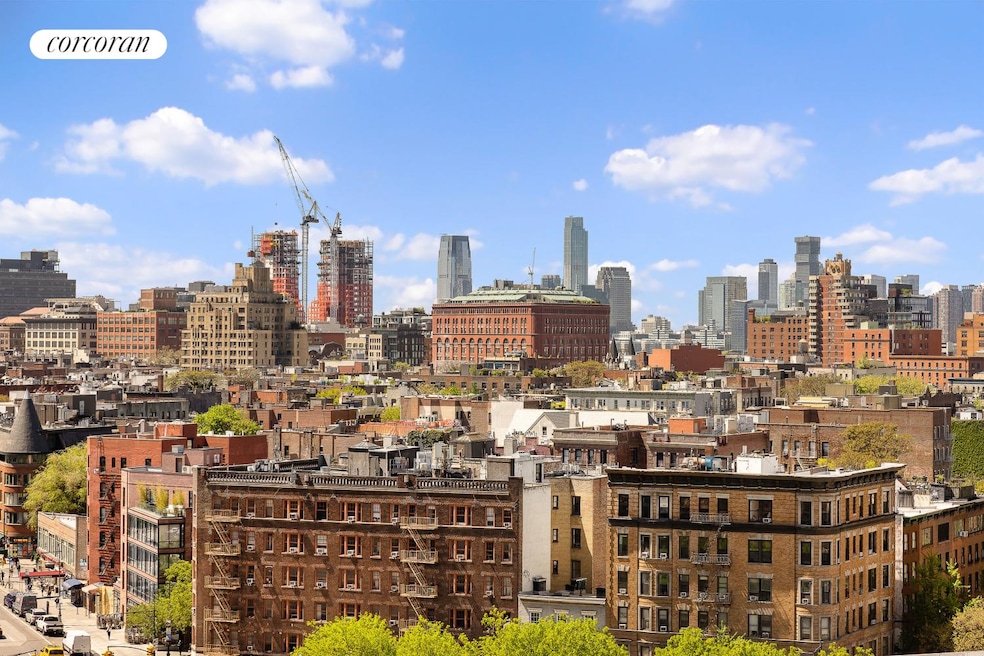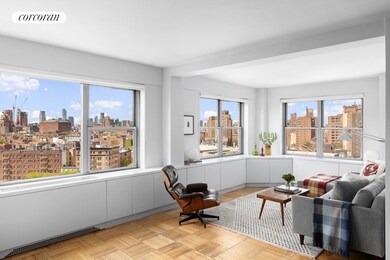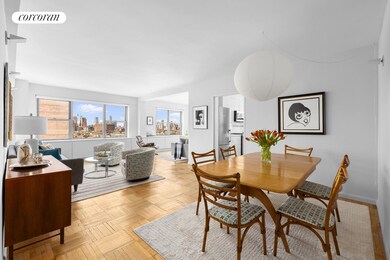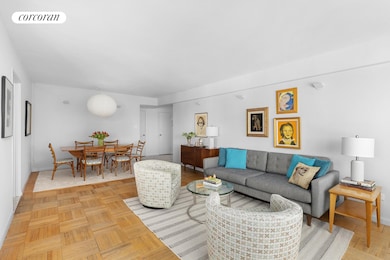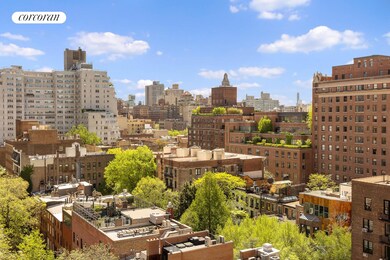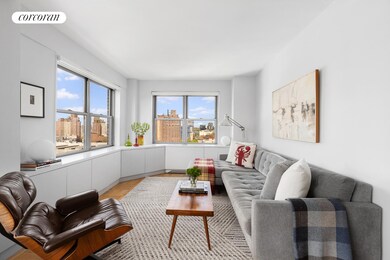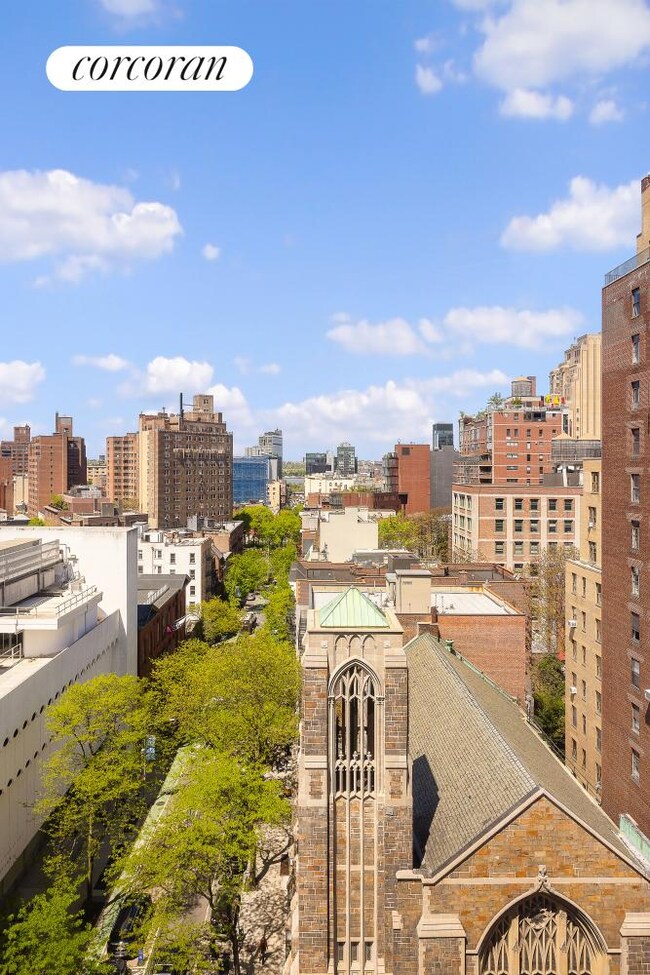The Cambridge House 175 W 13th St Unit 14D Floor 14 New York, NY 10011
West Village NeighborhoodEstimated payment $17,046/month
Highlights
- Rooftop Deck
- 1-minute walk to 14 Street (1,2,3 Line)
- Elevator
- Sixth Avenue Elementary School Rated A
- City View
- 2-minute walk to NYC AIDS Memorial Park at St Vincent's Triangle
About This Home
Spectacular Village Views
Bathed in light through 15 windows, this magnificent 2-bedroom (convertible 3 bed), 2-bathroom home has the most unique and breathtaking open Village views you'll ever find.
Perfect for entertaining, the corner living room has multiple sitting areas and expansive city and sky views. The windowed kitchen boasts stainless steel appliances, extensive counter space, a large storage pantry and a breakfast counter. The defined dining area easily accommodates seating for 8-10.
The generously sized split bedroom layout offers separation for quiet enjoyment. With western and northern exposures, the primary bedroom has four large closets and an en-suite, floor to ceiling tiled windowed bathroom. Currently used as a den and office, the second bedroom is massive and has 2 extra deep closets.
Additional features throughout include parquet hardwood floors, custom roller shades and multi-zoned HVAC.
The Cambridge at 175 West 13th Street was originally built in1961 and converted to cooperative in the 1980s. The pet-friendly post-war, West Village building offers a full-time doorman, resident manager, handyman, central laundry facilities, storage, bike room, and newly renovated interiors. The furnished roof deck with mature landscaping and breathtaking city and water views is not to be missed.
Located at the crossroads of Greenwich Village, the West Village, Chelsea and the Meatpacking District; restaurants, shopping, culture and public transit are just outside your door. Sorry, pied--terres are not allowed.
Open House Schedule
-
Appointment Only Open HouseSunday, November 16, 202512:00 to 1:30 pm11/16/2025 12:00:00 PM +00:0011/16/2025 1:30:00 PM +00:00Add to Calendar
Property Details
Home Type
- Co-Op
Year Built
- Built in 1962
HOA Fees
- $2,944 Monthly HOA Fees
Home Design
- Entry on the 14th floor
Interior Spaces
- 1,250 Sq Ft Home
- City Views
- Basement
Bedrooms and Bathrooms
- 2 Bedrooms
- 2 Full Bathrooms
Utilities
- Central Air
Listing and Financial Details
- Legal Lot and Block 0001 / 00609
Community Details
Overview
- 135 Units
- High-Rise Condominium
- The Cambridge House Condos
- Greenwich Village Subdivision
- 20-Story Property
Amenities
- Rooftop Deck
- Courtyard
- Elevator
- Bike Room
Map
About The Cambridge House
Home Values in the Area
Average Home Value in this Area
Property History
| Date | Event | Price | List to Sale | Price per Sq Ft |
|---|---|---|---|---|
| 11/12/2025 11/12/25 | Price Changed | $2,249,000 | -6.1% | $1,799 / Sq Ft |
| 09/23/2025 09/23/25 | Price Changed | $2,395,000 | -4.0% | $1,916 / Sq Ft |
| 09/01/2025 09/01/25 | For Sale | $2,495,000 | 0.0% | $1,996 / Sq Ft |
| 08/03/2025 08/03/25 | Off Market | $2,495,000 | -- | -- |
| 05/23/2025 05/23/25 | For Sale | $2,495,000 | -- | $1,996 / Sq Ft |
Source: Real Estate Board of New York (REBNY)
MLS Number: RLS20026038
- 211 W 14th St Unit 10B
- 175 W 13th St Unit 10-F
- 175 W 13th St Unit 17E
- 175 W 13th St Unit 3
- 175 W 13th St Unit 7-C
- 175 W 13th St Unit 7E
- 220 W 15th St Unit 1A
- 223 W 14th St Unit 1B
- 222 W 14th St Unit 3L
- 222 W 14th St Unit 2D
- 222 W 14th St Unit 3N
- 222 W 14th St Unit 11C
- 77 7th Ave Unit 9 T
- 77 7th Ave Unit 10N
- 77 7th Ave Unit 19M
- 77 7th Ave Unit 14L
- 175 W 12th St Unit 5E
- 175 W 12th St Unit 10G
- 152 W 13th St
- 94 Greenwich Ave Unit 1
- 162 W 13th St Unit 54
- 175 W 12th St Unit 10C
- 175 W 12th St Unit 3L
- 212 W 14th St Unit 3B
- 128 W 13th St
- 217 W 14th St Unit 2RE
- 222 W 14th St Unit 6H
- 117 W 13th St Unit 6
- 222 W 14th St Unit 14E
- 222 W 14th St Unit 6M
- 222 W 14th St Unit 14M
- 222 W 14th St Unit 14K
- 222 W 14th St Unit 5K
- 112 W 13th St
- 112 W 13th St
- 112 W 13th St
- 112 W 13th St
- 201 W 11th St Unit 5-E
- 106 W 13th St Unit 30
- 207 W 11th St Unit 3D
