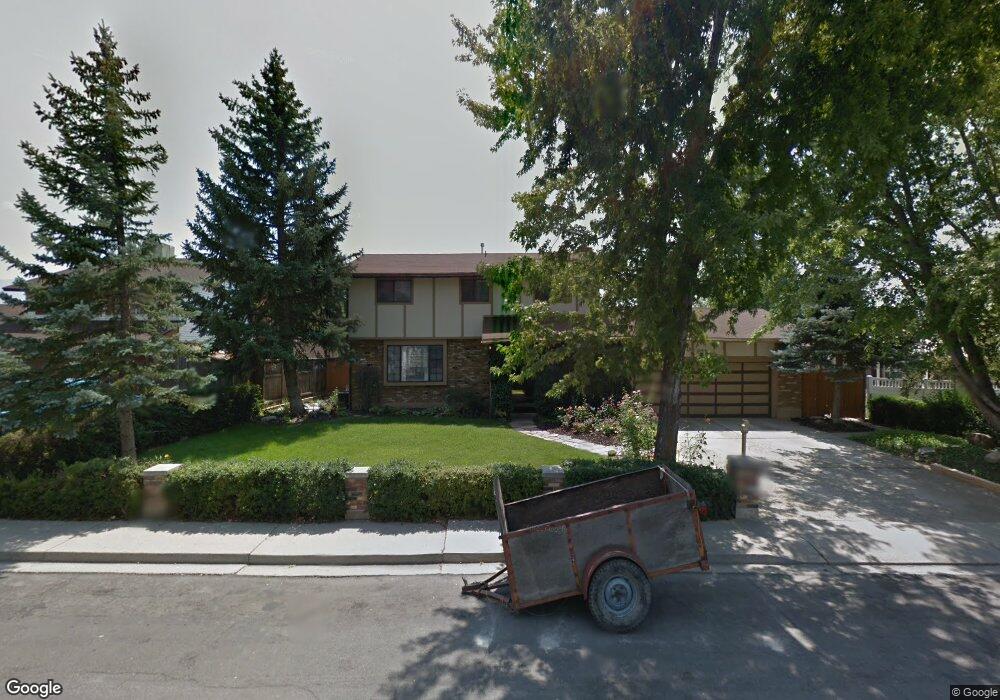175 W 1525 N Orem, UT 84057
Windsor NeighborhoodEstimated Value: $674,079 - $736,000
5
Beds
4
Baths
3,418
Sq Ft
$202/Sq Ft
Est. Value
About This Home
This home is located at 175 W 1525 N, Orem, UT 84057 and is currently estimated at $691,020, approximately $202 per square foot. 175 W 1525 N is a home located in Utah County with nearby schools including Windsor School, Canyon View Junior High School, and Timpanogos High School.
Ownership History
Date
Name
Owned For
Owner Type
Purchase Details
Closed on
Jun 15, 2022
Sold by
Cope Ryan M
Bought by
Coleman Matthew and Sagers Christina
Current Estimated Value
Home Financials for this Owner
Home Financials are based on the most recent Mortgage that was taken out on this home.
Original Mortgage
$355,900
Outstanding Balance
$338,581
Interest Rate
5.25%
Mortgage Type
New Conventional
Estimated Equity
$352,439
Purchase Details
Closed on
May 26, 2020
Sold by
Cope Ryan M and Cope Michelle L
Bought by
Cope Ryan M and Cope Michelle L
Home Financials for this Owner
Home Financials are based on the most recent Mortgage that was taken out on this home.
Original Mortgage
$310,500
Interest Rate
3.3%
Mortgage Type
New Conventional
Purchase Details
Closed on
May 19, 2017
Sold by
Stewart Justin C and Stewart Traci P
Bought by
Cope Ryan M and Cope Michell L
Home Financials for this Owner
Home Financials are based on the most recent Mortgage that was taken out on this home.
Original Mortgage
$196,000
Interest Rate
4.1%
Mortgage Type
New Conventional
Purchase Details
Closed on
Jun 18, 2010
Sold by
Hsbc Bank Usa National Association
Bought by
Stewart Justin C and Stewart Traci P
Home Financials for this Owner
Home Financials are based on the most recent Mortgage that was taken out on this home.
Original Mortgage
$215,097
Interest Rate
4.25%
Mortgage Type
FHA
Purchase Details
Closed on
Mar 5, 2010
Sold by
Willis Cherstine
Bought by
Hsbc Bank Usa National Association
Purchase Details
Closed on
Dec 21, 2006
Sold by
Anderson Bert O and Anderson Nancy T
Bought by
Willis Cherstine
Home Financials for this Owner
Home Financials are based on the most recent Mortgage that was taken out on this home.
Original Mortgage
$49,000
Interest Rate
6.16%
Mortgage Type
Stand Alone Second
Purchase Details
Closed on
Jul 27, 1999
Sold by
Shinsato Marc T K and Shinsato Sherilyn M K
Bought by
Fisher Taylor and Fisher Fernanda
Home Financials for this Owner
Home Financials are based on the most recent Mortgage that was taken out on this home.
Original Mortgage
$85,360
Interest Rate
7.64%
Mortgage Type
FHA
Create a Home Valuation Report for This Property
The Home Valuation Report is an in-depth analysis detailing your home's value as well as a comparison with similar homes in the area
Home Values in the Area
Average Home Value in this Area
Purchase History
| Date | Buyer | Sale Price | Title Company |
|---|---|---|---|
| Coleman Matthew | -- | Bartlett Title | |
| Cope Ryan M | -- | Masters Title | |
| Cope Ryan M | -- | North American Title | |
| Stewart Justin C | -- | North American Title | |
| Stewart Justin C | -- | Backman Fptp | |
| Hsbc Bank Usa National Association | $200,515 | Etitle Insurance Agency | |
| Willis Cherstine | -- | Access Title Company | |
| Fisher Taylor | -- | Inwest Title Services Inc |
Source: Public Records
Mortgage History
| Date | Status | Borrower | Loan Amount |
|---|---|---|---|
| Open | Coleman Matthew | $355,900 | |
| Previous Owner | Cope Ryan M | $310,500 | |
| Previous Owner | Cope Ryan M | $196,000 | |
| Previous Owner | Stewart Justin C | $215,097 | |
| Previous Owner | Willis Cherstine | $49,000 | |
| Previous Owner | Willis Cherstine | $196,000 | |
| Previous Owner | Fisher Taylor | $85,360 |
Source: Public Records
Tax History
| Year | Tax Paid | Tax Assessment Tax Assessment Total Assessment is a certain percentage of the fair market value that is determined by local assessors to be the total taxable value of land and additions on the property. | Land | Improvement |
|---|---|---|---|---|
| 2025 | $2,694 | $350,130 | -- | -- |
| 2024 | $2,694 | $329,450 | $0 | $0 |
| 2023 | $2,503 | $329,010 | $0 | $0 |
| 2022 | $2,423 | $308,495 | $0 | $0 |
| 2021 | $2,194 | $423,100 | $150,000 | $273,100 |
| 2020 | $2,046 | $387,700 | $120,000 | $267,700 |
| 2019 | $1,827 | $360,000 | $120,000 | $240,000 |
| 2018 | $1,867 | $351,500 | $113,100 | $238,400 |
| 2017 | $1,541 | $155,430 | $0 | $0 |
| 2016 | $1,588 | $147,675 | $0 | $0 |
| 2015 | $1,666 | $146,575 | $0 | $0 |
| 2014 | $1,453 | $127,270 | $0 | $0 |
Source: Public Records
Map
Nearby Homes
- 87 W 1525 N
- 1547 N 275 West St Unit 5
- 332 W Amiron Way Unit D
- 1461 N Amiron Way Unit D
- 1461 N Amiron Way Unit B
- 1545 N State St Unit 1
- 193 E 1570 N
- 531 W 1350 N
- 597 W 1400 N
- 582 W 1300 N
- 1050 N 100 W
- 545 W 1240 N
- 363 E 1395 N Unit 22
- 1371 N 330 E Unit 8
- 442 W 1950 North St
- 538 W 1120 N
- 651 W 1800 N
- 1768 Moor Ln
- 1319 N 725 W
- 1405 N 770 W
Your Personal Tour Guide
Ask me questions while you tour the home.
