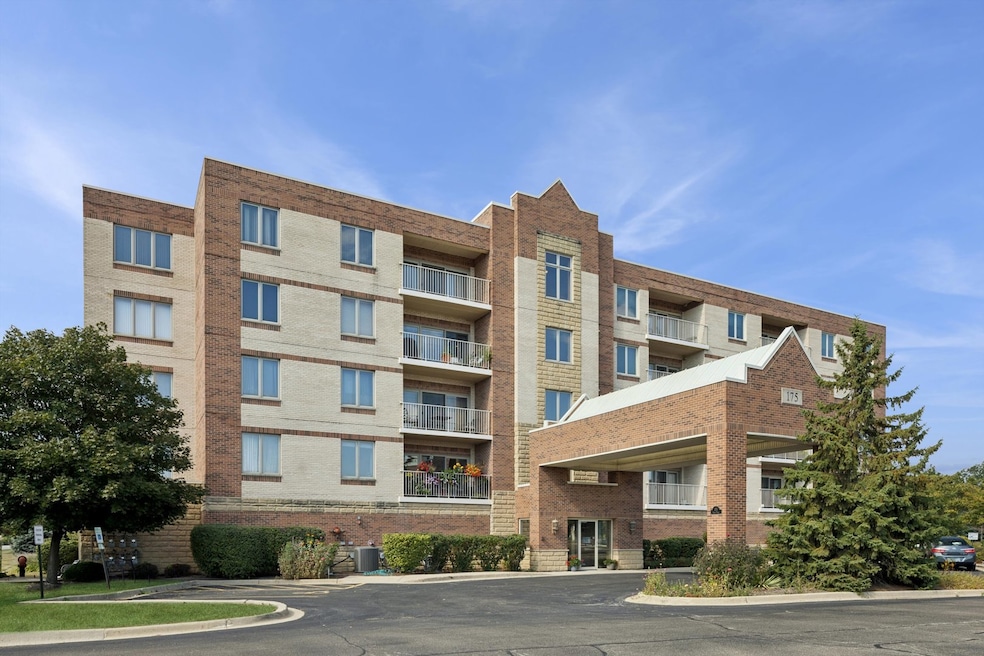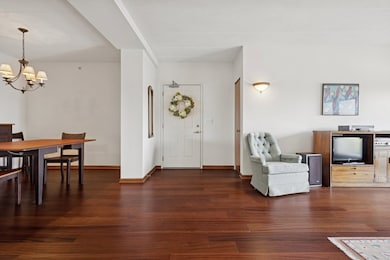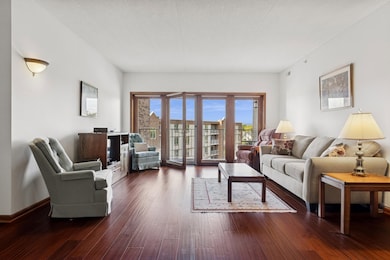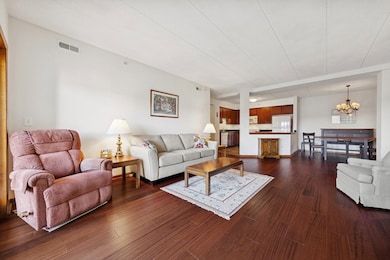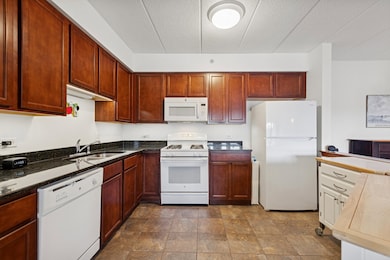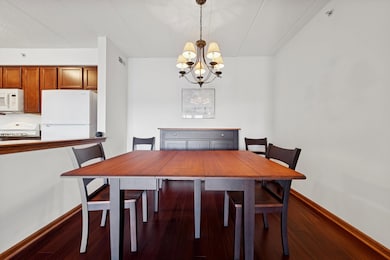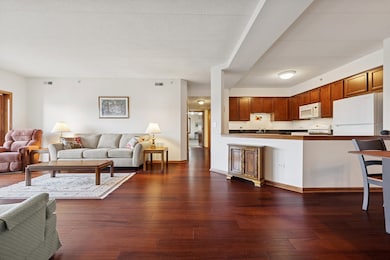175 W Brush Hill Rd Unit 404 Elmhurst, IL 60126
Estimated payment $2,861/month
Highlights
- Whirlpool Bathtub
- Formal Dining Room
- Living Room
- Stella May Swartz Elementary School Rated A-
- Balcony
- Resident Manager or Management On Site
About This Home
Perfectly maintained one owner condo. This rare 3 bedrooms, 2 bath home has just under 1700 sq ft has a modern, open floor plan. Solid luxury wood laminate flooring in the living dining room & hallways look like new. Eat-in kitchen with lots of cabinet space granite countertops & a newer refrigerator. Open dining room off the kitchen and living room. The living room is oversized and opens to the covered patio. The primary bedroom has space for king bed & area for home office, also included is a walk-in closet, private bath with 2 sinks, linen closet & shower with seat. The hall bath has a jacuzzi tub/shower. 2 bedrooms with good closet space - great option for guest bedroom & home office. There is a hall laundry closet. New bedroom windows 2017. No special assessments have happened in this building. There is a garage spot (H) and storage cage (H). Great location close to shopping, expressways, Elmhurst Edward Hospital, York Woods Forest Preserve, Oak Brook Golf Club, Butler Golf Club, and Oak Brook mall. Great condition.
Listing Agent
@properties Christie's International Real Estate License #475127707 Listed on: 10/28/2025

Property Details
Home Type
- Condominium
Est. Annual Taxes
- $5,121
Year Built
- Built in 2013
HOA Fees
- $393 Monthly HOA Fees
Parking
- 1 Car Garage
- Parking Included in Price
Home Design
- Entry on the 4th floor
- Brick Exterior Construction
- Flexicore
Interior Spaces
- 1,687 Sq Ft Home
- 4-Story Property
- Family Room
- Living Room
- Formal Dining Room
- Storage
Kitchen
- Range
- Microwave
- Dishwasher
Flooring
- Carpet
- Laminate
- Ceramic Tile
Bedrooms and Bathrooms
- 3 Bedrooms
- 3 Potential Bedrooms
- 2 Full Bathrooms
- Dual Sinks
- Whirlpool Bathtub
- Separate Shower
Laundry
- Laundry Room
- Dryer
- Washer
Accessible Home Design
- Accessibility Features
- Doors are 32 inches wide or more
- No Interior Steps
- Level Entry For Accessibility
Outdoor Features
- Balcony
Utilities
- Forced Air Heating and Cooling System
- Heating System Uses Natural Gas
- 100 Amp Service
- Lake Michigan Water
Listing and Financial Details
- Senior Tax Exemptions
- Homeowner Tax Exemptions
Community Details
Overview
- Association fees include water, insurance, exterior maintenance, lawn care, scavenger, snow removal
- 24 Units
- Amy Association, Phone Number (630) 785-6045
- Essex Place Subdivision, Dove Floorplan
- Property managed by Hillcrest Property Management
Pet Policy
- Pets up to 35 lbs
- Limit on the number of pets
- Pet Size Limit
- Dogs and Cats Allowed
Security
- Resident Manager or Management On Site
Map
Home Values in the Area
Average Home Value in this Area
Tax History
| Year | Tax Paid | Tax Assessment Tax Assessment Total Assessment is a certain percentage of the fair market value that is determined by local assessors to be the total taxable value of land and additions on the property. | Land | Improvement |
|---|---|---|---|---|
| 2024 | $5,121 | $110,617 | $11,063 | $99,554 |
| 2023 | $4,354 | $102,290 | $10,230 | $92,060 |
| 2022 | $4,654 | $104,780 | $10,470 | $94,310 |
| 2021 | $4,728 | $102,170 | $10,210 | $91,960 |
| 2020 | $4,670 | $99,930 | $9,990 | $89,940 |
| 2019 | $4,470 | $95,010 | $9,500 | $85,510 |
| 2018 | $4,314 | $89,930 | $8,990 | $80,940 |
| 2017 | $4,230 | $85,700 | $8,570 | $77,130 |
| 2016 | $4,212 | $80,730 | $8,070 | $72,660 |
| 2015 | $4,179 | $75,210 | $7,520 | $67,690 |
| 2014 | $1,135 | $17,930 | $7,240 | $10,690 |
| 2013 | $453 | $7,340 | $7,340 | $0 |
Property History
| Date | Event | Price | List to Sale | Price per Sq Ft | Prior Sale |
|---|---|---|---|---|---|
| 11/11/2025 11/11/25 | Pending | -- | -- | -- | |
| 10/28/2025 10/28/25 | For Sale | $388,000 | +39.6% | $230 / Sq Ft | |
| 12/19/2014 12/19/14 | Sold | $278,000 | 0.0% | $165 / Sq Ft | View Prior Sale |
| 11/16/2014 11/16/14 | Pending | -- | -- | -- | |
| 04/29/2014 04/29/14 | Price Changed | $278,000 | +4.9% | $165 / Sq Ft | |
| 04/13/2014 04/13/14 | For Sale | $265,000 | -4.7% | $157 / Sq Ft | |
| 04/08/2014 04/08/14 | Off Market | $278,000 | -- | -- | |
| 05/26/2013 05/26/13 | For Sale | $265,000 | -- | $157 / Sq Ft |
Purchase History
| Date | Type | Sale Price | Title Company |
|---|---|---|---|
| Deed | $278,000 | Chicago Title Land Trust Co |
Source: Midwest Real Estate Data (MRED)
MLS Number: 12505469
APN: 06-14-417-054
- 201 W Brush Hill Rd Unit 107
- 1200 S Prospect Ave Unit 303
- 1200 S Prospect Ave Unit 108
- 2 S Atrium Way Unit 203
- 130 Crab Apple Ln
- 110 W Butterfield Rd Unit 502S
- 328 Walnut Ln
- 100 W Butterfield Rd Unit 112N
- 4 Waldorf Ct
- 1005 S Mitchell Ave
- 995 S Swain Ave
- 991 S Swain Ave
- 1S150 Spring Rd Unit 5B
- 1S150 Spring Rd Unit 4L
- 963 S Saylor Ave
- 936 S Mitchell Ave
- 911 Red Fox Ln
- 601-1 Harger Rd
- 1 Oak Brook Club Dr Unit A105
- 1 Oak Brook Club Dr Unit A301
