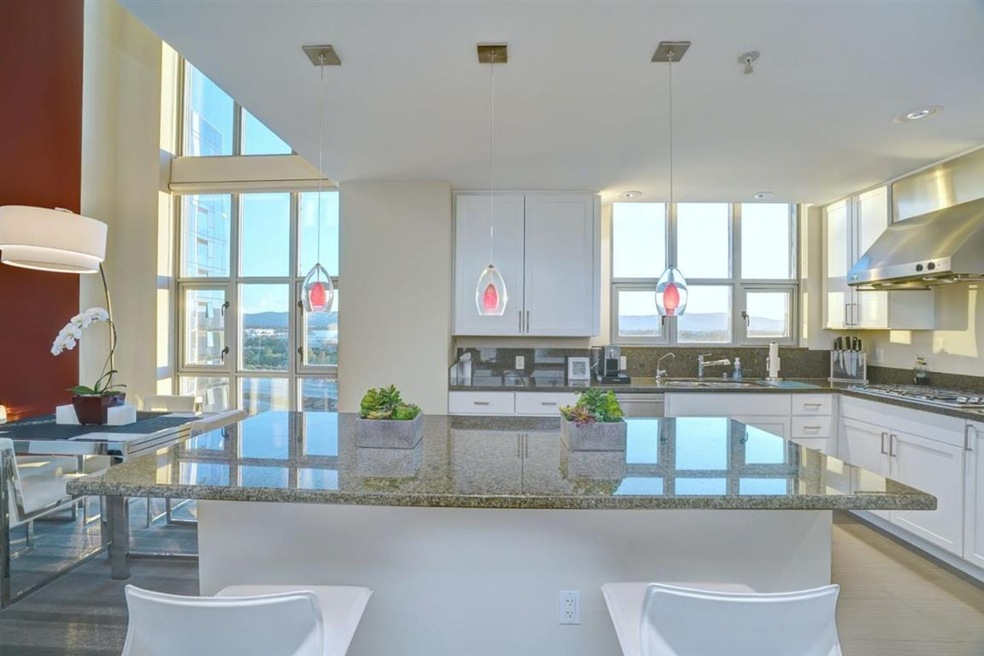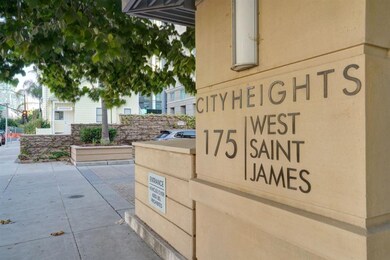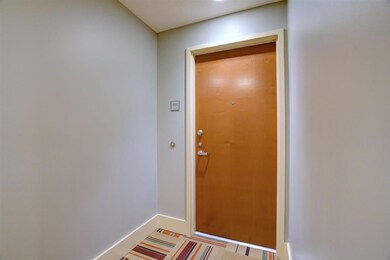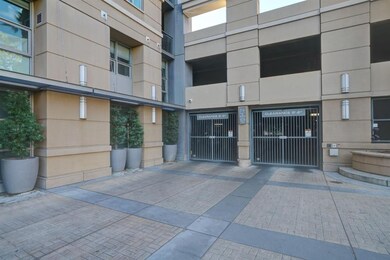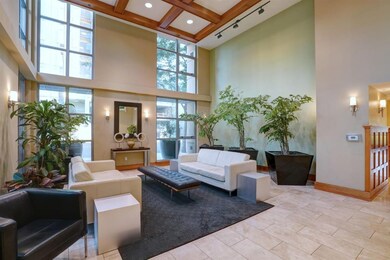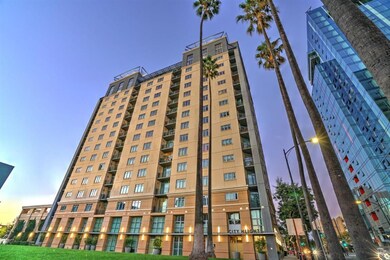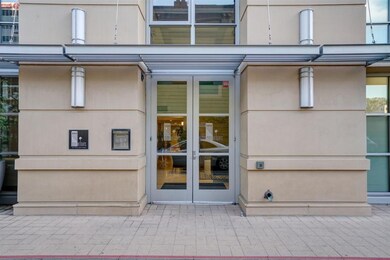
City Heights at Pellier Park 175 W Saint James St Unit 1503 San Jose, CA 95110
Downtown San Jose NeighborhoodHighlights
- Unit is on the top floor
- 4-minute walk to St. James Station Northbound
- Vaulted Ceiling
- Primary Bedroom Suite
- City Lights View
- Modern Architecture
About This Home
As of March 2021Enjoy high tech urban living in this beautiful light filled corner penthouse. In today's world where having extra work space is essential this home has it all! Spacious 2 bed, 2 bath, soaring floor to ceiling windows offer amazing views. Open concept living area with gourmet kitchen equipped with SS appliances, gas cooktop, wine fridge, granite counter tops & custom cabinets. Master suite on the 2nd level features large walk-in closet with custom built-ins. Beautifully remodeled bathrooms. Upstairs loft / Work Space. For those who prefer privacy the unit comes with 2 deeded parking spaces located next to the elevator just take it straight up to the penthouse floor. Community building features a spacious lobby, mailroom, business center, entertaining lounge & fitness facility. Located near restaurants, SAP Center, Zoom HQ, Adobe HQ, San Pedro Square, & proposed Google Village, Diridon Station Caltrain & SJ Airport. Condo can be sold furnished - So all you need to do is move right in!
Last Agent to Sell the Property
Coldwell Banker Realty License #01191797 Listed on: 01/21/2021

Property Details
Home Type
- Condominium
Est. Annual Taxes
- $16,491
Year Built
- 2006
HOA Fees
- $632 Monthly HOA Fees
Parking
- 2 Car Garage
- Lighted Parking
- Garage Door Opener
- Electric Gate
- Secured Garage or Parking
Property Views
- City Lights
- Mountain
- Hills
- Neighborhood
Home Design
- Modern Architecture
- Concrete Perimeter Foundation
Interior Spaces
- 1,739 Sq Ft Home
- 1-Story Property
- Vaulted Ceiling
- Combination Dining and Living Room
- Loft
Kitchen
- Breakfast Bar
- Built-In Oven
- Gas Cooktop
- Microwave
- Dishwasher
- Granite Countertops
- Disposal
Flooring
- Carpet
- Tile
Bedrooms and Bathrooms
- 2 Bedrooms
- Primary Bedroom Suite
- Walk-In Closet
- Bathroom on Main Level
- 2 Full Bathrooms
- Dual Sinks
- Bathtub with Shower
Laundry
- Laundry Room
- Washer and Dryer
Utilities
- Forced Air Heating and Cooling System
- 220 Volts
Additional Features
- West Facing Home
- Unit is on the top floor
Community Details
Overview
- Association fees include common area electricity, garbage, insurance - common area, maintenance - common area, maintenance - exterior, management fee, reserves, roof, sewer, water, water / sewer
- City Heights At Pellier Park HOA
Security
- Controlled Access
Ownership History
Purchase Details
Home Financials for this Owner
Home Financials are based on the most recent Mortgage that was taken out on this home.Purchase Details
Home Financials for this Owner
Home Financials are based on the most recent Mortgage that was taken out on this home.Similar Homes in San Jose, CA
Home Values in the Area
Average Home Value in this Area
Purchase History
| Date | Type | Sale Price | Title Company |
|---|---|---|---|
| Grant Deed | $1,300,000 | Old Republic Title Company | |
| Grant Deed | $940,000 | First American Title Company |
Mortgage History
| Date | Status | Loan Amount | Loan Type |
|---|---|---|---|
| Previous Owner | $250,000 | Future Advance Clause Open End Mortgage | |
| Previous Owner | $580,000 | New Conventional | |
| Previous Owner | $611,000 | New Conventional |
Property History
| Date | Event | Price | Change | Sq Ft Price |
|---|---|---|---|---|
| 03/24/2021 03/24/21 | Sold | $1,299,888 | -7.1% | $747 / Sq Ft |
| 03/13/2021 03/13/21 | Pending | -- | -- | -- |
| 01/21/2021 01/21/21 | For Sale | $1,399,900 | +48.9% | $805 / Sq Ft |
| 11/04/2014 11/04/14 | Sold | $940,000 | -4.0% | $541 / Sq Ft |
| 09/19/2014 09/19/14 | Pending | -- | -- | -- |
| 08/25/2014 08/25/14 | Price Changed | $979,000 | -8.9% | $563 / Sq Ft |
| 07/10/2014 07/10/14 | Price Changed | $1,075,000 | -6.5% | $618 / Sq Ft |
| 04/25/2014 04/25/14 | For Sale | $1,150,000 | -- | $661 / Sq Ft |
Tax History Compared to Growth
Tax History
| Year | Tax Paid | Tax Assessment Tax Assessment Total Assessment is a certain percentage of the fair market value that is determined by local assessors to be the total taxable value of land and additions on the property. | Land | Improvement |
|---|---|---|---|---|
| 2024 | $16,491 | $1,379,448 | $689,724 | $689,724 |
| 2023 | $16,223 | $1,352,400 | $676,200 | $676,200 |
| 2022 | $16,103 | $1,325,884 | $662,942 | $662,942 |
| 2021 | $11,546 | $940,000 | $470,000 | $470,000 |
| 2020 | $12,544 | $1,032,998 | $516,499 | $516,499 |
| 2019 | $12,104 | $995,000 | $497,500 | $497,500 |
| 2018 | $12,212 | $992,888 | $496,444 | $496,444 |
| 2017 | $12,127 | $973,420 | $486,710 | $486,710 |
| 2016 | $11,950 | $954,334 | $477,167 | $477,167 |
| 2015 | $11,964 | $940,000 | $470,000 | $470,000 |
| 2014 | $5,861 | $440,414 | $28,803 | $411,611 |
Agents Affiliated with this Home
-

Seller's Agent in 2021
Quincy Virgilio
Coldwell Banker Realty
(408) 583-3733
1 in this area
95 Total Sales
-
G
Buyer's Agent in 2021
Gordana Wolfman
Keller Williams Palo Alto
(408) 629-1101
1 in this area
2 Total Sales
-
L
Seller's Agent in 2014
Lisa Lyons
Coldwell Banker Realty
About City Heights at Pellier Park
Map
Source: MLSListings
MLS Number: ML81826631
APN: 259-57-119
- 175 W Saint James St Unit 607
- 175 W Saint James St Unit 506
- 175 W Saint James St Unit 509
- 175 W Saint James St Unit 208
- 188 W Saint James St Unit 10510
- 46 W Julian St Unit 527
- 87 Bassett St
- 38 N Almaden Blvd Unit 411
- 38 N Almaden Blvd Unit 1013
- 38 N Almaden Blvd Unit 1707
- 38 N Almaden Blvd Unit 2007
- 38 N Almaden Blvd Unit 1419
- 38 N Almaden Blvd Unit 1303
- 38 N Almaden Blvd Unit 1115
- 38 N Almaden Blvd Unit 705
- 38 N Almaden Blvd Unit 323
- 38 N Almaden Blvd Unit 1011
- 1 1
- 20 Ryland Park Dr Unit 208
- 97 E Saint James St Unit 48
