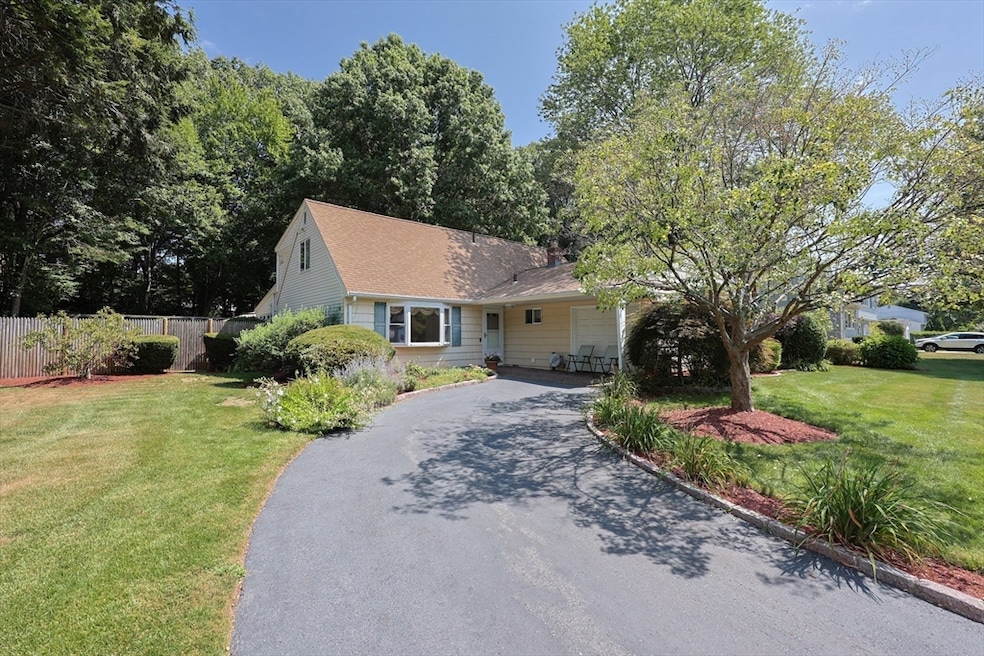
175 Westfield Dr Holliston, MA 01746
Estimated payment $4,220/month
Highlights
- Popular Property
- Cape Cod Architecture
- Vaulted Ceiling
- Robert H. Adams Middle School Rated A
- Deck
- Bonus Room
About This Home
This charming 3-BR, 2.5-bath Cape-style home offers a perfect blend of comfort and space. Second-floor and back-of-house additions make this home much larger than it appears.The welcoming front LR features a large picture window filling the room w/natural light, and the DR is an ideal setting for special occasions while the eat-in kitchen is perfect for everyday meals. A cozy fireside FR w/skylights and a half-vaulted ceiling offer serene views of a beautiful private, level back yard. The main level also includes a versatile first-floor office & two BR's, one w/its own half bath. Upstairs, the spacious primary suite boasts a walk-in cedar closet and private bath. A generous bonus room with built-in bookcases & knee wall storage adds even more flexible living space. Outside, enjoy the expansive deck ideal for entertaining or relaxing, and a whole-house propane generator ensures year-round peace of mind. Conveniently located & neighborhood setting. OH's 8/21 4:30-6pm & 8/23 11:30-1pm
Home Details
Home Type
- Single Family
Est. Annual Taxes
- $7,574
Year Built
- Built in 1967
Lot Details
- 0.41 Acre Lot
- Level Lot
- Sprinkler System
- Property is zoned 40
Parking
- 1 Car Attached Garage
- Parking Storage or Cabinetry
- Driveway
- Open Parking
Home Design
- Manufactured Home on a slab
- Cape Cod Architecture
- Shingle Roof
Interior Spaces
- 2,336 Sq Ft Home
- Vaulted Ceiling
- Ceiling Fan
- Skylights
- Picture Window
- Family Room with Fireplace
- Dining Area
- Home Office
- Bonus Room
Kitchen
- Range
- Microwave
- Dishwasher
- Solid Surface Countertops
- Disposal
Flooring
- Wall to Wall Carpet
- Laminate
- Ceramic Tile
Bedrooms and Bathrooms
- 3 Bedrooms
- Primary bedroom located on second floor
- Cedar Closet
- Walk-In Closet
- Double Vanity
- Bathtub with Shower
Laundry
- Laundry on main level
- Dryer
- Washer
Outdoor Features
- Deck
Utilities
- Ductless Heating Or Cooling System
- Window Unit Cooling System
- Heating System Uses Oil
- Heating System Uses Propane
- Baseboard Heating
- Electric Baseboard Heater
- Power Generator
- Water Heater
- Private Sewer
Community Details
- No Home Owners Association
Listing and Financial Details
- Assessor Parcel Number M:011 B:0008 L:1760,526851
Map
Home Values in the Area
Average Home Value in this Area
Tax History
| Year | Tax Paid | Tax Assessment Tax Assessment Total Assessment is a certain percentage of the fair market value that is determined by local assessors to be the total taxable value of land and additions on the property. | Land | Improvement |
|---|---|---|---|---|
| 2025 | $7,574 | $517,000 | $259,500 | $257,500 |
| 2024 | $7,117 | $472,600 | $259,500 | $213,100 |
| 2023 | $7,144 | $463,900 | $259,500 | $204,400 |
| 2022 | $7,461 | $429,300 | $259,500 | $169,800 |
| 2021 | $7,279 | $407,800 | $238,000 | $169,800 |
| 2020 | $7,466 | $396,100 | $234,800 | $161,300 |
| 2019 | $6,882 | $365,500 | $204,200 | $161,300 |
| 2018 | $6,824 | $365,500 | $204,200 | $161,300 |
| 2017 | $6,708 | $365,500 | $204,200 | $161,300 |
| 2016 | $6,344 | $337,600 | $171,900 | $165,700 |
| 2015 | $6,099 | $314,700 | $154,600 | $160,100 |
Property History
| Date | Event | Price | Change | Sq Ft Price |
|---|---|---|---|---|
| 08/20/2025 08/20/25 | For Sale | $659,900 | -- | $282 / Sq Ft |
Purchase History
| Date | Type | Sale Price | Title Company |
|---|---|---|---|
| Deed | -- | -- | |
| Deed | $40,000 | -- |
Mortgage History
| Date | Status | Loan Amount | Loan Type |
|---|---|---|---|
| Previous Owner | $213,600 | No Value Available | |
| Previous Owner | $135,000 | No Value Available | |
| Previous Owner | $140,000 | No Value Available | |
| Previous Owner | $171,000 | No Value Available | |
| Previous Owner | $145,000 | No Value Available |
Similar Homes in the area
Source: MLS Property Information Network (MLS PIN)
MLS Number: 73420058
APN: HOLL-000011-000008-001760
- 14 Day Rd
- 9 Ruth Ellen Rd
- 38 Turner Rd
- 104 Brooksmont Dr Unit 104
- 152 Turner Rd Unit 14
- 152 Turner Rd Unit 39
- 152 Turner Rd Unit 33
- 6 Finn Way
- 3 Danforth Dr
- 249 Meeting House Path
- 126 Mountain Gate Rd Unit 126
- 297 Meeting House Path
- 306 Trailside Way
- 122 Leland Farm Rd
- 328 Washington St
- 143 Prospect St
- 46 Regal St
- 2 Adams Rd Unit 2
- 12 Windsor Dr
- 9 Old Stone Ln Unit 9
- 152 Turner Rd Unit 7
- 147 Turner Rd Unit 106
- 49 Windsor Dr Unit 108
- 87 Cheryl Ln Unit 1R
- 87 Cheryl Ln
- 305 Trailside Way Unit 305
- 40 Mountain Gate Rd Unit 40
- 10 Southfield Ln Unit 10
- 13 Joanne Dr
- 26 Burnap Rd Unit 6
- 210 Washington St
- 210 Washington St Unit A
- 39 John Hancock Dr Unit 39
- 100 Chestnut St
- 309 America Blvd Unit 309
- 208 Union St Unit 2
- 50-52 Alden St Unit 2
- 258 Main St Unit 1
- 1-2 Ashland Woods Ln
- 24 Concord St Unit 10






