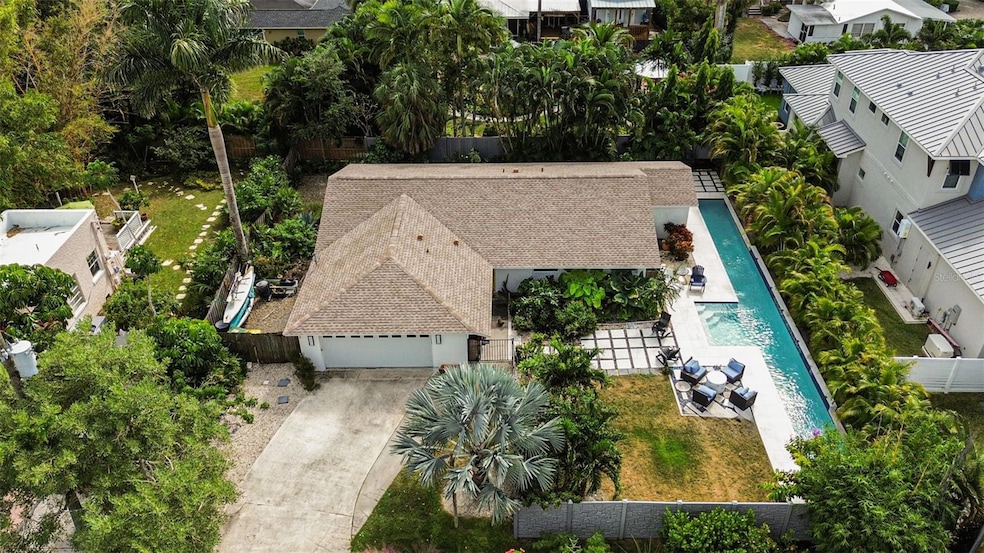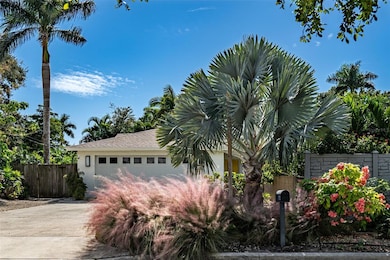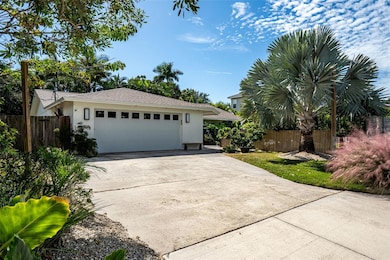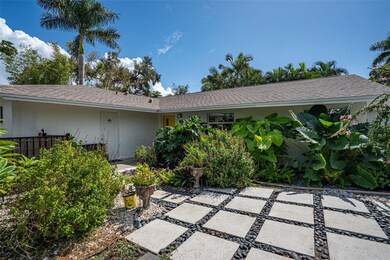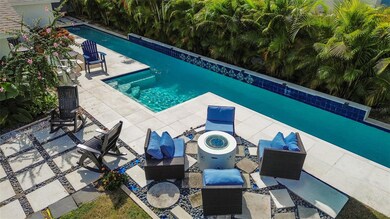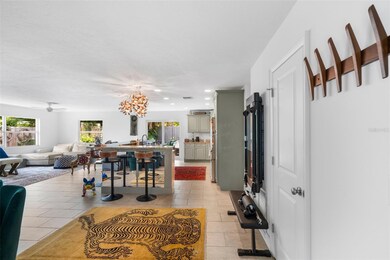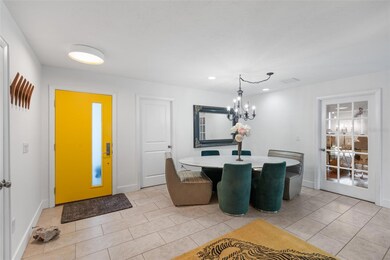1750 Alta Vista St Sarasota, FL 34236
Downtown Sarasota NeighborhoodEstimated payment $10,312/month
Highlights
- Heated Lap Pool
- Wood Flooring
- Electric Vehicle Charging Station
- Southside Elementary School Rated A
- No HOA
- 1 Car Attached Garage
About This Home
Alert! An outstanding WEST OF THE TRAIL gem has hit the market! This lavishly maintained and updated property is located in one of the most prized neighborhoods in Sarasota! Within easy biking/walking distance of the fine dining, boutique shops, farmers markets, cantinas, and art galleries of downtown Sarasota, this home provides a one-of-a-kind way to experience the best that Sarasota has to offer! This home has seen many improvements over the years. You will notice the brand new kitchen with state-of-the-art appliances, as well as the renovated bathrooms, impact windows and doors for peace of mind, as well as a new roof only a few weeks ago, this October 2025, and of course, the iconic gunite salt-water heated lap pool! The home is equipped with a whole-house water filtration system as well as an irrigation system; neither you nor your beautiful garden will go thirsty! Thoughtfully designed exterior features landscaping for privacy in the backyard, as well as a lovely courtyard-style patio by the pool, and finally, the 1.5-car garage is equipped with a 220 outlet for EV charging. Whether you’re enjoying the sun-filled mornings by the pool or taking a walk to the Bayfront for a cocktail at sunset, this home in the heart of Sarasota is the lifestyle you’ve been waiting for!
Listing Agent
THE REAL ESTATE STORE Brokerage Phone: 941-685-4224 License #3533770 Listed on: 11/19/2025
Home Details
Home Type
- Single Family
Est. Annual Taxes
- $16,223
Year Built
- Built in 1972
Lot Details
- 9,400 Sq Ft Lot
- North Facing Home
- Irrigation Equipment
- Property is zoned RSF2
Parking
- 1 Car Attached Garage
Home Design
- Slab Foundation
- Shingle Roof
- Stucco
Interior Spaces
- 1,890 Sq Ft Home
- Ceiling Fan
- Living Room
Kitchen
- Convection Oven
- Dishwasher
- Disposal
Flooring
- Wood
- Tile
Bedrooms and Bathrooms
- 3 Bedrooms
Laundry
- Laundry Room
- Washer and Electric Dryer Hookup
Pool
- Heated Lap Pool
- Heated In Ground Pool
- Gunite Pool
- Saltwater Pool
- Chlorine Free
Utilities
- Central Air
- Heating Available
- Natural Gas Connected
- Water Filtration System
- Gas Water Heater
Community Details
- No Home Owners Association
- Rigbys Subdivision
- Electric Vehicle Charging Station
Listing and Financial Details
- Tax Lot 7
- Assessor Parcel Number 2036150084
Map
Home Values in the Area
Average Home Value in this Area
Tax History
| Year | Tax Paid | Tax Assessment Tax Assessment Total Assessment is a certain percentage of the fair market value that is determined by local assessors to be the total taxable value of land and additions on the property. | Land | Improvement |
|---|---|---|---|---|
| 2024 | $14,541 | $1,121,163 | -- | -- |
| 2023 | $14,541 | $1,004,100 | $681,700 | $322,400 |
| 2022 | $11,407 | $933,600 | $695,800 | $237,800 |
| 2021 | $8,901 | $556,800 | $391,600 | $165,200 |
| 2020 | $9,267 | $565,300 | $421,700 | $143,600 |
| 2019 | $7,412 | $489,167 | $0 | $0 |
| 2018 | $7,289 | $480,046 | $0 | $0 |
| 2017 | $7,202 | $470,172 | $0 | $0 |
| 2016 | $7,169 | $527,100 | $377,600 | $149,500 |
| 2015 | $7,276 | $457,300 | $313,200 | $144,100 |
| 2014 | $7,879 | $352,317 | $0 | $0 |
Property History
| Date | Event | Price | List to Sale | Price per Sq Ft | Prior Sale |
|---|---|---|---|---|---|
| 11/19/2025 11/19/25 | For Sale | $1,700,000 | +44.7% | $899 / Sq Ft | |
| 11/07/2022 11/07/22 | Sold | $1,175,000 | -5.9% | $622 / Sq Ft | View Prior Sale |
| 09/17/2022 09/17/22 | Pending | -- | -- | -- | |
| 09/07/2022 09/07/22 | For Sale | $1,249,000 | +92.2% | $661 / Sq Ft | |
| 07/28/2020 07/28/20 | Sold | $650,000 | -7.0% | $344 / Sq Ft | View Prior Sale |
| 06/22/2020 06/22/20 | Pending | -- | -- | -- | |
| 02/25/2020 02/25/20 | For Sale | $699,000 | +38.4% | $370 / Sq Ft | |
| 03/29/2013 03/29/13 | Sold | $505,000 | +1.0% | $236 / Sq Ft | View Prior Sale |
| 02/15/2013 02/15/13 | Pending | -- | -- | -- | |
| 02/12/2013 02/12/13 | For Sale | $499,999 | -- | $233 / Sq Ft |
Purchase History
| Date | Type | Sale Price | Title Company |
|---|---|---|---|
| Warranty Deed | $1,175,000 | -- | |
| Warranty Deed | $650,000 | Msc Title Inc | |
| Interfamily Deed Transfer | $111,733 | Attorney | |
| Deed | $111,800 | -- | |
| Warranty Deed | $505,000 | Attorney | |
| Warranty Deed | $300,000 | Stewart Title Company | |
| Quit Claim Deed | -- | -- |
Mortgage History
| Date | Status | Loan Amount | Loan Type |
|---|---|---|---|
| Open | $714,000 | New Conventional | |
| Previous Owner | $650,000 | New Conventional | |
| Previous Owner | $390,000 | New Conventional | |
| Previous Owner | $353,500 | New Conventional |
Source: Stellar MLS
MLS Number: A4672680
APN: 2036-15-0084
- 1022 S Osprey Ave
- 1798 Lincoln Park Cir
- 1838 Alta Vista St
- 1810 Lincoln Dr
- 1821 Lincoln Dr
- 908 Pomelo Ave
- 1789 Loma Linda St
- 1642 Bahia Vista St
- 1718 Bay St
- 1960 Lincoln Dr
- 1231 S Orange Ave
- 1217 Holly Fern Ln
- 835 S Osprey Ave Unit 101
- 1938 High Point Dr
- 825 S Osprey Ave Unit 302
- 825 S Osprey Ave Unit 104
- 862 Hudson Ave Unit 862
- 866 Hudson Ave Unit 866
- 858 Hudson Ave Unit 858
- 1354 Tearose Place
- 850 S Tamiami Trail Unit 407
- 850 S Tamiami Trail Unit 201
- 835 S Osprey Ave Unit 101
- 1909 High Point Dr
- 850 S Tamiami Trail Unit 406
- 850 S Tamiami Trail Unit 409
- 850 S Tamiami Trail Unit 401
- 850 S Tamiami Trail Unit 333
- 850 S Tamiami Trail Unit 721
- 850 S Tamiami Trail Unit 203
- 850 S Tamiami Trail Unit 225
- 850 S Tamiami Trail Unit 725
- 850 S Tamiami Trail Unit 123
- 850 S Tamiami Trail Unit 302
- 850 S Tamiami Trail Unit 425
- 850 S Tamiami Trail Unit 232
- 850 S Tamiami Trail Unit 230
- 850 S Tamiami Trail Unit 822
- 800 Hudson Ave Unit 105
- 1726 Floyd St
