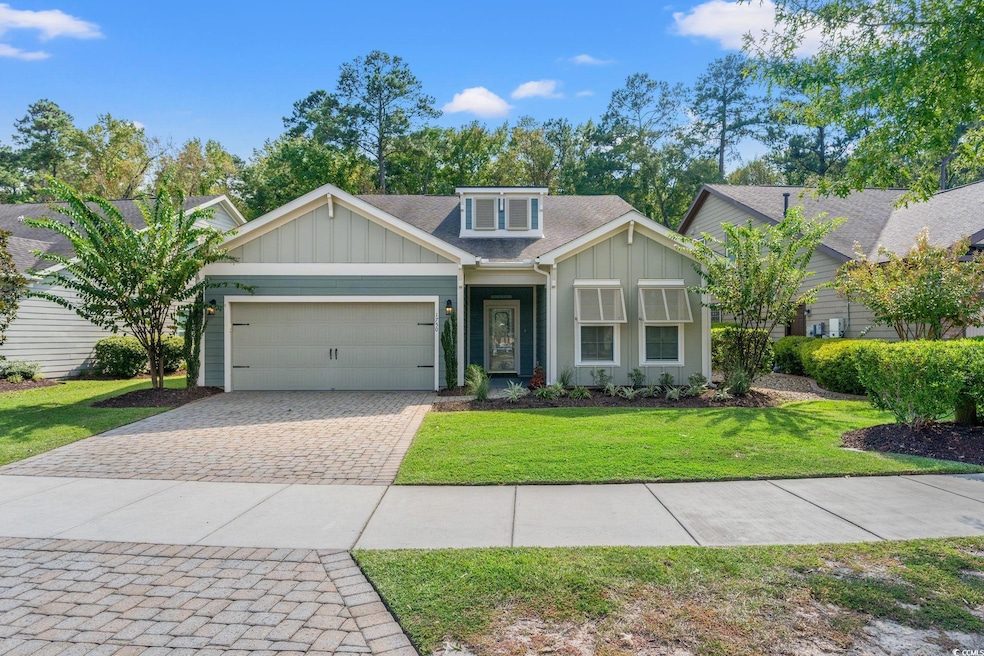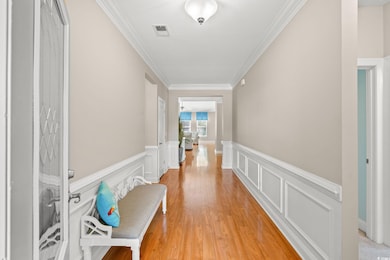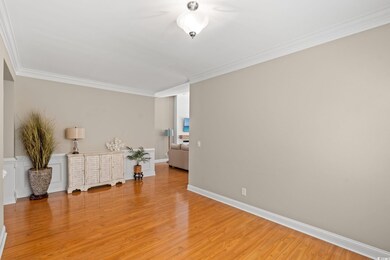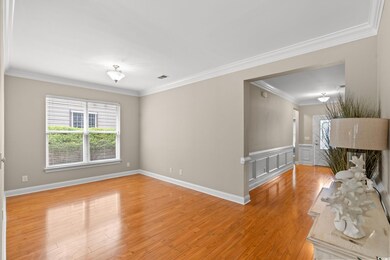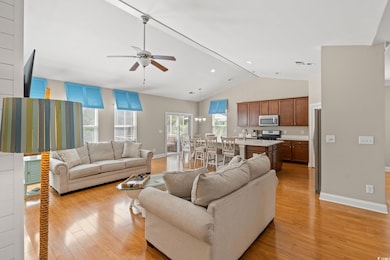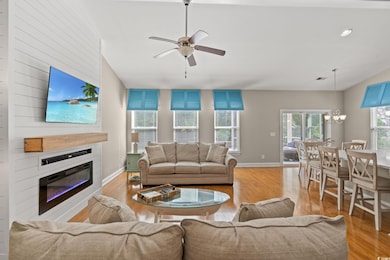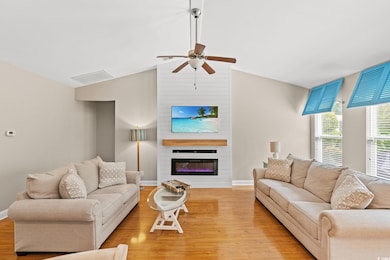1750 Cart Ln Myrtle Beach, SC 29577
Market Commons NeighborhoodEstimated payment $3,393/month
Highlights
- Vaulted Ceiling
- Screened Porch
- Formal Dining Room
- Ranch Style House
- Community Pool
- Stainless Steel Appliances
About This Home
Welcome to The Reserve! This beautiful 3 bedroom, 2.5 baths home in the heart of Market Commons. Just a short Golf Cart ride to Myrtle Beach State Park. This spacious home has laminate flooring throughout the house with carpeted bedrooms, including new carpet and fresh paint in main bedroom. Featuring is an open floor-plan with vaulted ceilings and custom fireplace in the living room. Enjoy the formal dining room, kitchen with upgraded quartz counter tops, natural gas range and lots of cabinet space/storage. Also included is an irrigation system, custom hurricane shutters and the entire exterior has been freshly painted. The Reserve at Market Commons builds all homes to 100% Energy Star Qualifications saving you in utility costs. Enjoy the lifestyle you’ve been looking for with an abundance of entertainment, including shops, restaurants, movie theater and the ongoing festivals throughout the year in the center of the Market Commons!
Home Details
Home Type
- Single Family
Year Built
- Built in 2013
HOA Fees
- $101 Monthly HOA Fees
Parking
- 2 Car Attached Garage
- Garage Door Opener
Home Design
- Ranch Style House
- Slab Foundation
- Concrete Siding
- Tile
Interior Spaces
- 2,012 Sq Ft Home
- Vaulted Ceiling
- Ceiling Fan
- Living Room with Fireplace
- Formal Dining Room
- Screened Porch
- Fire and Smoke Detector
Kitchen
- Breakfast Bar
- Range
- Microwave
- Dishwasher
- Stainless Steel Appliances
- Kitchen Island
- Disposal
Flooring
- Carpet
- Laminate
Bedrooms and Bathrooms
- 3 Bedrooms
- Split Bedroom Floorplan
- Bathroom on Main Level
Laundry
- Laundry Room
- Washer and Dryer
Schools
- Myrtle Beach Elementary School
- Myrtle Beach Middle School
- Myrtle Beach High School
Utilities
- Forced Air Heating and Cooling System
- Cooling System Powered By Gas
- Heating System Uses Gas
- Underground Utilities
- Gas Water Heater
- Cable TV Available
Additional Features
- Patio
- 7,405 Sq Ft Lot
Community Details
Overview
- Association fees include electric common, pool service, manager, common maint/repair
- The community has rules related to allowable golf cart usage in the community
Recreation
- Community Pool
Map
Home Values in the Area
Average Home Value in this Area
Property History
| Date | Event | Price | List to Sale | Price per Sq Ft |
|---|---|---|---|---|
| 09/19/2025 09/19/25 | For Sale | $525,000 | -- | $261 / Sq Ft |
Source: Coastal Carolinas Association of REALTORS®
MLS Number: 2522962
- 1837 Orchard Dr
- 1854 Orchard Dr
- 1900 Bluff Dr
- 1926 Bluff Dr
- 1880 Bluff Dr
- 1450 Powhaton Dr Unit 87
- 5960 Bolsena Place
- 5819 Ledro Ln
- 1426 Powhaton Dr Unit 70
- 1423 Powhaton Dr Unit 69
- 1415 Powhaton Dr Unit 56
- 1411 Powhaton Dr Unit 53
- 1853 Willowcress Ln
- 1959 Silver Spring Ln
- 1407 Powhaton Dr
- 1681 Suncrest Dr
- 1367 Cottage Dr Unit 1367 Cottage Drive
- 1572 Thornbury Dr
- TBD Farrow Pkwy Unit At Market Common
- 1662 Westminster Dr
- 1756 Orchard Dr
- 1592 Buckingham Ave
- 1231 Hadley Cir
- 1845 Culbertson Ave
- 1758 Edgewood Dr
- 2501 Hammock St
- 4017 Deville St
- 1749 Culbertson Ave
- 2954 Yancey Way Unit B
- 981 B Hackler St Unit Residential townhome Apartment
- 2222 Crow Ln
- 950 Rosencrans Ln
- 876 Culbertson Ave
- 2849 Pegasus Place
- 3383 Edison Cir
- 926 Price Ln Unit C
- 796 Sail House Ct
- 3530 Pampas Dr Unit A
- 3456 Macklen Rd
- 2655 Pegasus Place
