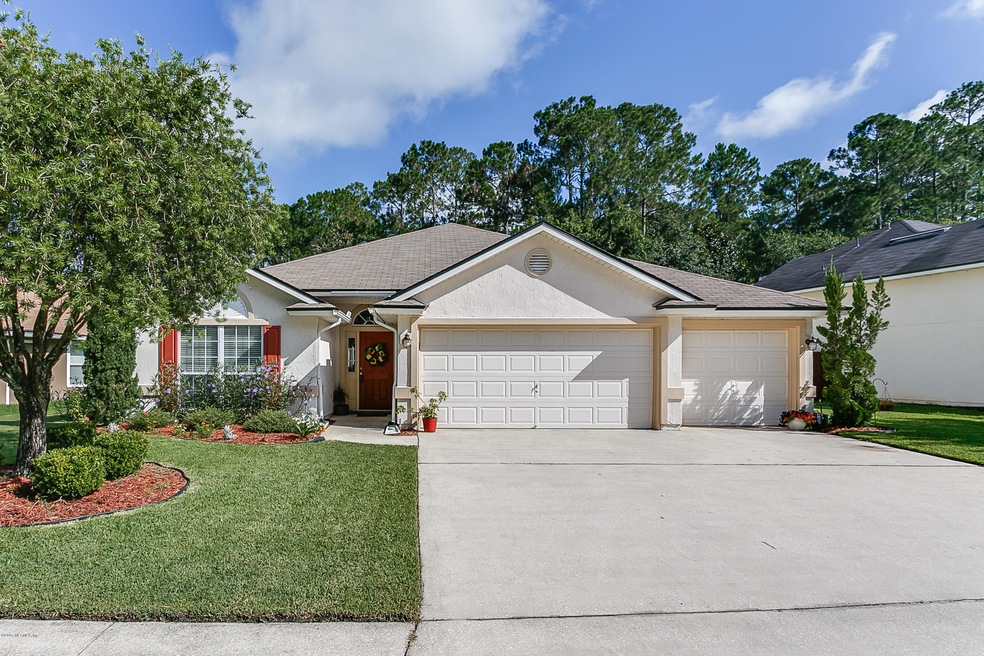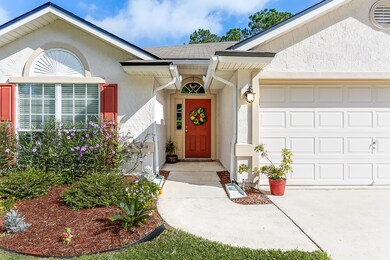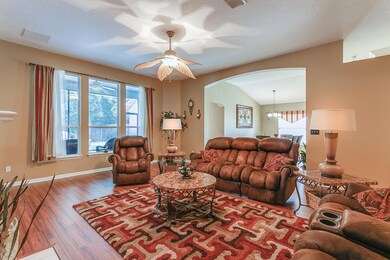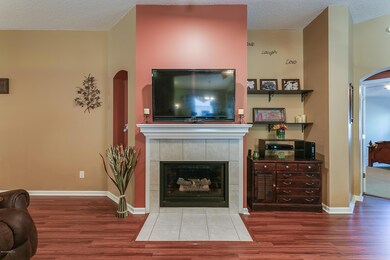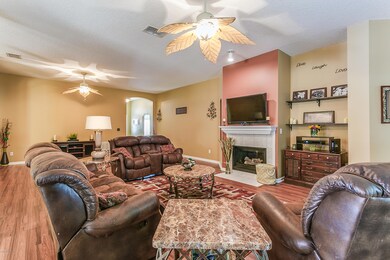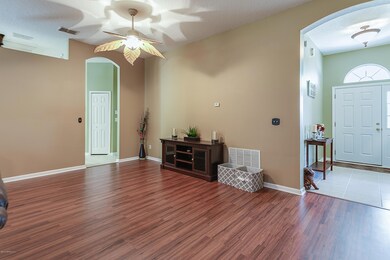
1750 Covington Ln Fleming Island, FL 32003
Highlights
- Airport or Runway
- Golf Course Community
- Clubhouse
- Thunderbolt Elementary School Rated A
- Views of Preserve
- Vaulted Ceiling
About This Home
As of August 2016You'll love this open & functional floor plan! The great room has ample space for entertaining & will accommodate any buyer. The split bedrooms offer privacy for everyone! Screened lanai overlooks the freshly sodded yard, mature landscaping & the preserve, plus the pavered patio is perfect for BBQs. Huge owners suite w/ spacious walk-in closet, bath w/ his & hers sinks, soaking tub & separate shower. Kitchen has 42'' cabinetry & a large pantry. Breakfast bar & eat-in space give plenty of room for everyone to be together. BR 4 is separate w/ full bath right around the corner- great for guests! Large indoor laundry room & 3 car garage complete this well maintained home. Come live the Island life- amenities include splash park, golf, playgrounds and more, plus ''A'' rated schools!
Last Agent to Sell the Property
COLDWELL BANKER VANGUARD REALTY License #3016131 Listed on: 07/07/2016

Last Buyer's Agent
RHIANNON MYERS
WATSON REALTY CORP
Home Details
Home Type
- Single Family
Est. Annual Taxes
- $5,572
Year Built
- Built in 2003
Lot Details
- Front and Back Yard Sprinklers
- Zoning described as PUD
HOA Fees
- $6 Monthly HOA Fees
Parking
- 3 Car Attached Garage
Home Design
- Traditional Architecture
- Wood Frame Construction
- Shingle Roof
- Stucco
Interior Spaces
- 2,311 Sq Ft Home
- 1-Story Property
- Vaulted Ceiling
- Gas Fireplace
- Entrance Foyer
- Views of Preserve
- Washer and Electric Dryer Hookup
Kitchen
- Breakfast Area or Nook
- Breakfast Bar
- Electric Range
- Microwave
- Dishwasher
- Disposal
Flooring
- Carpet
- Laminate
- Tile
- Vinyl
Bedrooms and Bathrooms
- 4 Bedrooms
- Split Bedroom Floorplan
- Walk-In Closet
- 3 Full Bathrooms
- Bathtub With Separate Shower Stall
Home Security
- Security System Owned
- Fire and Smoke Detector
Outdoor Features
- Patio
- Front Porch
Schools
- Thunderbolt Elementary School
- Green Cove Springs Middle School
- Fleming Island High School
Utilities
- Central Heating and Cooling System
- Heat Pump System
- Electric Water Heater
Listing and Financial Details
- Assessor Parcel Number 01426602910
Community Details
Overview
- Fleming Island Plan Subdivision
Amenities
- Airport or Runway
- Clubhouse
Recreation
- Golf Course Community
- Tennis Courts
- Community Basketball Court
- Community Playground
- Children's Pool
- Jogging Path
Ownership History
Purchase Details
Home Financials for this Owner
Home Financials are based on the most recent Mortgage that was taken out on this home.Purchase Details
Home Financials for this Owner
Home Financials are based on the most recent Mortgage that was taken out on this home.Purchase Details
Purchase Details
Home Financials for this Owner
Home Financials are based on the most recent Mortgage that was taken out on this home.Purchase Details
Purchase Details
Home Financials for this Owner
Home Financials are based on the most recent Mortgage that was taken out on this home.Similar Homes in Fleming Island, FL
Home Values in the Area
Average Home Value in this Area
Purchase History
| Date | Type | Sale Price | Title Company |
|---|---|---|---|
| Warranty Deed | $244,900 | None Available | |
| Warranty Deed | $227,500 | Attorney | |
| Warranty Deed | -- | None Available | |
| Warranty Deed | $220,000 | Attorney | |
| Warranty Deed | $220,000 | Sunbelt Title Agency | |
| Warranty Deed | $200,000 | -- |
Mortgage History
| Date | Status | Loan Amount | Loan Type |
|---|---|---|---|
| Open | $32,700 | Credit Line Revolving | |
| Open | $244,900 | New Conventional | |
| Previous Owner | $223,378 | New Conventional | |
| Previous Owner | $224,730 | Purchase Money Mortgage | |
| Previous Owner | $71,700 | Credit Line Revolving | |
| Previous Owner | $35,000 | Unknown | |
| Previous Owner | $203,949 | Purchase Money Mortgage |
Property History
| Date | Event | Price | Change | Sq Ft Price |
|---|---|---|---|---|
| 12/17/2023 12/17/23 | Off Market | $244,900 | -- | -- |
| 12/17/2023 12/17/23 | Off Market | $227,500 | -- | -- |
| 08/16/2016 08/16/16 | Sold | $244,900 | 0.0% | $106 / Sq Ft |
| 07/15/2016 07/15/16 | Pending | -- | -- | -- |
| 07/07/2016 07/07/16 | For Sale | $244,900 | +7.6% | $106 / Sq Ft |
| 09/23/2014 09/23/14 | Sold | $227,500 | -7.1% | $98 / Sq Ft |
| 09/20/2014 09/20/14 | Pending | -- | -- | -- |
| 06/16/2014 06/16/14 | For Sale | $245,000 | -- | $106 / Sq Ft |
Tax History Compared to Growth
Tax History
| Year | Tax Paid | Tax Assessment Tax Assessment Total Assessment is a certain percentage of the fair market value that is determined by local assessors to be the total taxable value of land and additions on the property. | Land | Improvement |
|---|---|---|---|---|
| 2024 | $5,572 | $284,774 | -- | -- |
| 2023 | $5,572 | $276,480 | $0 | $0 |
| 2022 | $5,307 | $268,428 | $0 | $0 |
| 2021 | $4,999 | $248,393 | $0 | $0 |
| 2020 | $4,881 | $244,964 | $0 | $0 |
| 2019 | $4,812 | $239,457 | $0 | $0 |
| 2018 | $4,443 | $234,992 | $0 | $0 |
| 2017 | $4,460 | $233,750 | $0 | $0 |
| 2016 | $4,253 | $210,308 | $0 | $0 |
| 2015 | $4,322 | $208,846 | $0 | $0 |
| 2014 | $3,751 | $174,526 | $0 | $0 |
Agents Affiliated with this Home
-
Kimberly Knapp

Seller's Agent in 2016
Kimberly Knapp
COLDWELL BANKER VANGUARD REALTY
(904) 334-7425
1 Total Sale
-
R
Buyer's Agent in 2016
RHIANNON MYERS
WATSON REALTY CORP
-
G
Seller's Agent in 2014
Grace McCurry
COLDWELL BANKER VANGUARD REALTY
-
KATHY TINNEY
K
Buyer's Agent in 2014
KATHY TINNEY
DISCOVER REALTY INC
(904) 759-5315
4 in this area
46 Total Sales
Map
Source: realMLS (Northeast Florida Multiple Listing Service)
MLS Number: 836678
APN: 16-05-26-014266-029-10
- 1350 Fleming St
- 1798 Covington Ln
- 1280 Floyd St
- 1276 Floyd St
- 1810 Green Springs Cir Unit B
- 1875 Green Springs Cir Unit B
- 1580 Vineland Cir Unit A
- 1178 Clay St
- 1725 River Hills Dr
- 1525 Vineland Cir Unit B
- 965 Florida St
- 1601 Majestic View Ln
- 1014 Clay St
- 2479 Pinehurst Ln
- 1897 Hickory Trace Dr
- 998 Floyd St
- 2543 Willow Creek Dr
- 870 Hibernia Forest Dr
- 2546 Willow Creek Dr
- 884 Live Oak Ln
