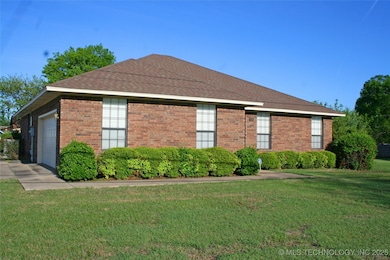1750 Mount Washington Rd Ardmore, OK 73401
Estimated payment $1,785/month
Total Views
13,134
3
Beds
2
Baths
2,381
Sq Ft
$124
Price per Sq Ft
Highlights
- Deck
- Corner Lot
- No HOA
- Attic
- Granite Countertops
- Covered Patio or Porch
About This Home
Great location, close to schools , near shopping and eating establishments. Large spacious rooms with nice closets
and lots of storage. Corner lot with extra large storm shelter, covered patio and partially privacy fence . Covered porch on side of house as well as the front. Extra parking in front of garage and on the east side of house. This is a one owner property and very well kept. If you are looking for a exceptionally built house, this is the one!
Home Details
Home Type
- Single Family
Est. Annual Taxes
- $2,667
Year Built
- Built in 1998
Lot Details
- 0.45 Acre Lot
- West Facing Home
- Privacy Fence
- Corner Lot
Parking
- 2 Car Attached Garage
- Parking Storage or Cabinetry
- Workshop in Garage
Home Design
- Slab Foundation
- Wood Frame Construction
- Fiberglass Roof
- Asphalt
Interior Spaces
- 2,381 Sq Ft Home
- 1-Story Property
- Wired For Data
- Ceiling Fan
- Self Contained Fireplace Unit Or Insert
- Aluminum Window Frames
- Washer and Electric Dryer Hookup
- Attic
Kitchen
- Oven
- Cooktop
- Microwave
- Dishwasher
- Granite Countertops
- Disposal
Flooring
- Carpet
- Tile
Bedrooms and Bathrooms
- 3 Bedrooms
- 2 Full Bathrooms
Home Security
- Storm Doors
- Fire and Smoke Detector
Eco-Friendly Details
- Ventilation
Outdoor Features
- Deck
- Covered Patio or Porch
- Storm Cellar or Shelter
Schools
- Charles Evans Elementary School
- Ardmore High School
Utilities
- Zoned Heating and Cooling
- Heating System Uses Gas
- Gas Water Heater
- High Speed Internet
Community Details
- No Home Owners Association
- Will Rogers Addition Subdivision
Map
Create a Home Valuation Report for This Property
The Home Valuation Report is an in-depth analysis detailing your home's value as well as a comparison with similar homes in the area
Home Values in the Area
Average Home Value in this Area
Tax History
| Year | Tax Paid | Tax Assessment Tax Assessment Total Assessment is a certain percentage of the fair market value that is determined by local assessors to be the total taxable value of land and additions on the property. | Land | Improvement |
|---|---|---|---|---|
| 2024 | $2,667 | $27,721 | $2,334 | $25,387 |
| 2023 | $2,667 | $26,914 | $2,329 | $24,585 |
| 2022 | $2,402 | $26,130 | $2,322 | $23,808 |
| 2021 | $2,459 | $25,369 | $2,316 | $23,053 |
| 2020 | $2,350 | $24,630 | $2,175 | $22,455 |
| 2019 | $2,225 | $23,913 | $2,268 | $21,645 |
| 2018 | $2,193 | $23,216 | $1,202 | $22,014 |
| 2017 | $1,969 | $22,541 | $835 | $21,706 |
| 2016 | $1,947 | $21,884 | $926 | $20,958 |
| 2015 | $1,555 | $21,247 | $1,173 | $20,074 |
| 2014 | $1,756 | $20,628 | $1,070 | $19,558 |
Source: Public Records
Property History
| Date | Event | Price | Change | Sq Ft Price |
|---|---|---|---|---|
| 09/03/2025 09/03/25 | Price Changed | $294,900 | -10.6% | $124 / Sq Ft |
| 05/02/2025 05/02/25 | Price Changed | $329,900 | -5.7% | $139 / Sq Ft |
| 04/26/2025 04/26/25 | Price Changed | $349,900 | -2.8% | $147 / Sq Ft |
| 04/21/2025 04/21/25 | For Sale | $359,900 | -- | $151 / Sq Ft |
Source: MLS Technology
Purchase History
| Date | Type | Sale Price | Title Company |
|---|---|---|---|
| Warranty Deed | -- | -- | |
| Warranty Deed | -- | -- |
Source: Public Records
Source: MLS Technology
MLS Number: 2516785
APN: 1500-00-001-005-0-001-00
Nearby Homes
- 1737 Winchester St
- 1740 Tiverton St
- 426 Elm St
- 428 Elm St
- 1722 Essex St
- 1518 N Washington St
- 210 15th Ave NW
- 111 Lost Creek Ln
- 434 Locust St
- 405 Wandering Way
- 1409 Mount Washington Rd
- 25 Hillcrest St
- 101 Monroe St NW
- 001 Monroe Ave NE
- 001 Monroe Ave NE Unit Ardmore OK 73401
- 301 Monroe Ave NE
- 1228 D St NW
- 513 Northwest Blvd
- 00 N Rockford Rd
- 409 12th Ave NW







