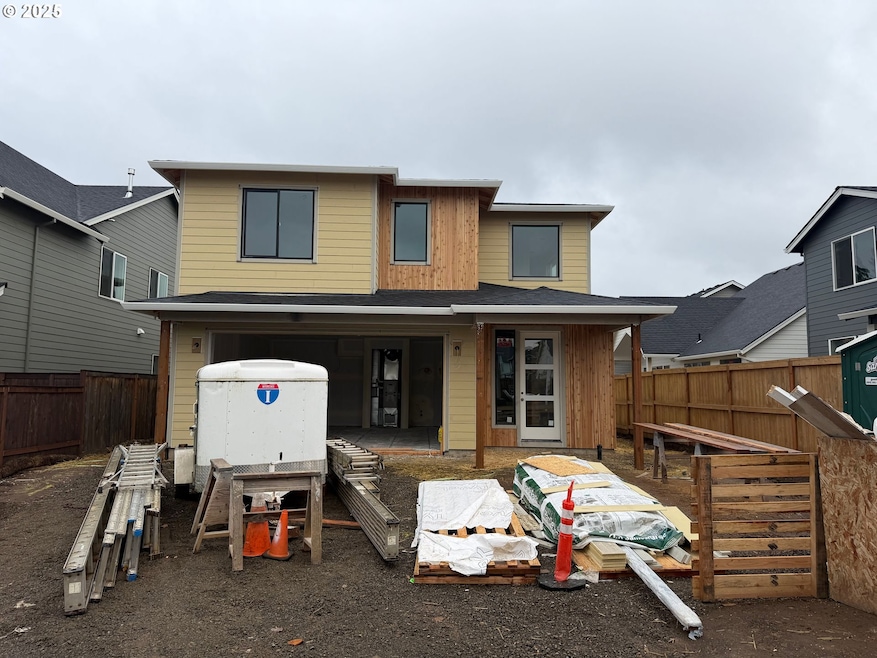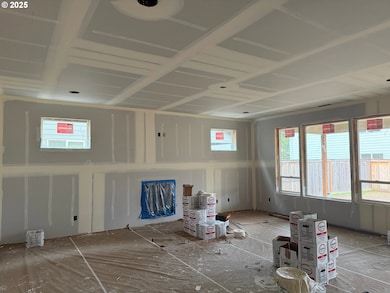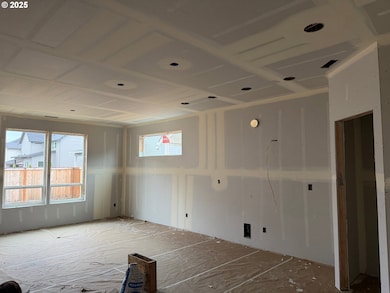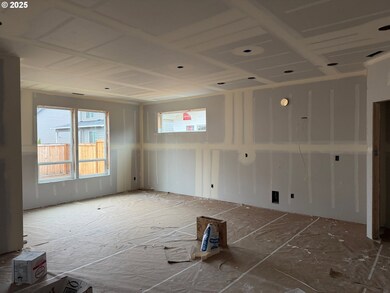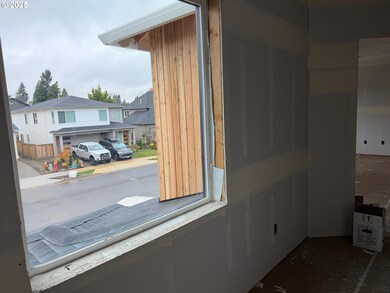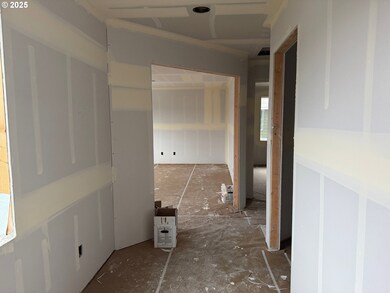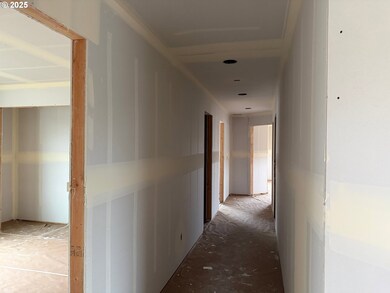Estimated payment $3,503/month
Highlights
- New Construction
- 1 Fireplace
- No HOA
- Custom Home
- Quartz Countertops
- 4-minute walk to Eco City Park
About This Home
Welcome to your future home in the desirable Beckwood subdivision of Canby. I’ve been thoughtfully built by Concept Custom Homes.Inside, I offer three comfortable bedrooms and a spacious bonus room that easily doubles as a fourth bedroom. My primary suite includes a generous walk-in closet designed for everyday convenience. In the kitchen, my quartz countertops, KitchenAid appliances, and gas-burning stove create a space that’s both beautiful and functional.Cozy up by my gas fireplace on cool evenings or enjoy the outdoors year-round from my large covered porches. Every detail has been selected to bring comfort, style, and practicality together.I’m ready to welcome you in and become the place you love coming home to.
Home Details
Home Type
- Single Family
Est. Annual Taxes
- $1,000
Year Built
- New Construction
Parking
- 2 Car Detached Garage
Home Design
- Custom Home
- Stem Wall Foundation
- Composition Roof
- Lap Siding
- Cedar
Interior Spaces
- 2,436 Sq Ft Home
- 2-Story Property
- 1 Fireplace
- Family Room
- Living Room
- Dining Room
- Tile Flooring
- Crawl Space
Kitchen
- Free-Standing Range
- Stainless Steel Appliances
- Quartz Countertops
- Disposal
Bedrooms and Bathrooms
- 4 Bedrooms
Outdoor Features
- Covered Patio or Porch
Schools
- Knight Elementary School
- Baker Prairie Middle School
- Canby High School
Utilities
- 90% Forced Air Heating and Cooling System
- Heating System Uses Gas
- Gas Water Heater
Community Details
- No Home Owners Association
Listing and Financial Details
- Home warranty included in the sale of the property
- Assessor Parcel Number New Construction
Map
Home Values in the Area
Average Home Value in this Area
Tax History
| Year | Tax Paid | Tax Assessment Tax Assessment Total Assessment is a certain percentage of the fair market value that is determined by local assessors to be the total taxable value of land and additions on the property. | Land | Improvement |
|---|---|---|---|---|
| 2025 | $1,964 | $110,857 | -- | -- |
| 2024 | $1,909 | $107,629 | -- | -- |
| 2023 | $1,909 | $104,495 | $0 | $0 |
| 2022 | $689 | $39,838 | $0 | $0 |
Property History
| Date | Event | Price | List to Sale | Price per Sq Ft |
|---|---|---|---|---|
| 11/16/2025 11/16/25 | For Sale | $648,900 | -- | $266 / Sq Ft |
Source: Regional Multiple Listing Service (RMLS)
MLS Number: 732113739
APN: 05038226
- 1762 N Oak St
- 878 NE 17th Ave
- 952 NE 17th Ave
- 947 NE 17th Ave
- 1009 NE 17th Ave
- 844 NE 17th Ave
- 838 NE 17th Ave
- 832 NE 17th Ave
- 853 NE 17th Ave
- 860 NE 14th Ave
- 1200 NE Territorial Rd Unit 93
- 1422 NE 18th Place
- 1751 N Laurelwood Loop
- 1552 NE 19th Loop
- 312 NE 14th Ave
- 2152 N Laurelwood St
- 1620 N Sweetgum St
- 187 NE 14th Ave
- 1541 NE 10th Place
- 1721 N Hyssop St
- 1200 NE Territorial Rd
- 1203 NE Territorial Rd
- 2040 N Redwood St
- 1628 NE 10th Place
- 800 N Pine St
- 111 NW 2nd Ave
- 621 N Douglas St
- 847 NW 1st Ave
- 6600 SW Wilsonville Rd
- 29252 SW Tami Loop
- 29697 SW Rose Ln
- 29700 SW Courtside Dr Unit 43
- 30050 SW Town Center Loop W
- 7875 SW Vlahos Dr
- 30480 SW Boones Ferry Rd
- 8750 SW Ash Meadows Rd
- 8890 SW Ash Meadows Cir
- 29796 SW Montebello Dr
- 9749 SW Barber St
- 10305 SW Wilsonville Rd
