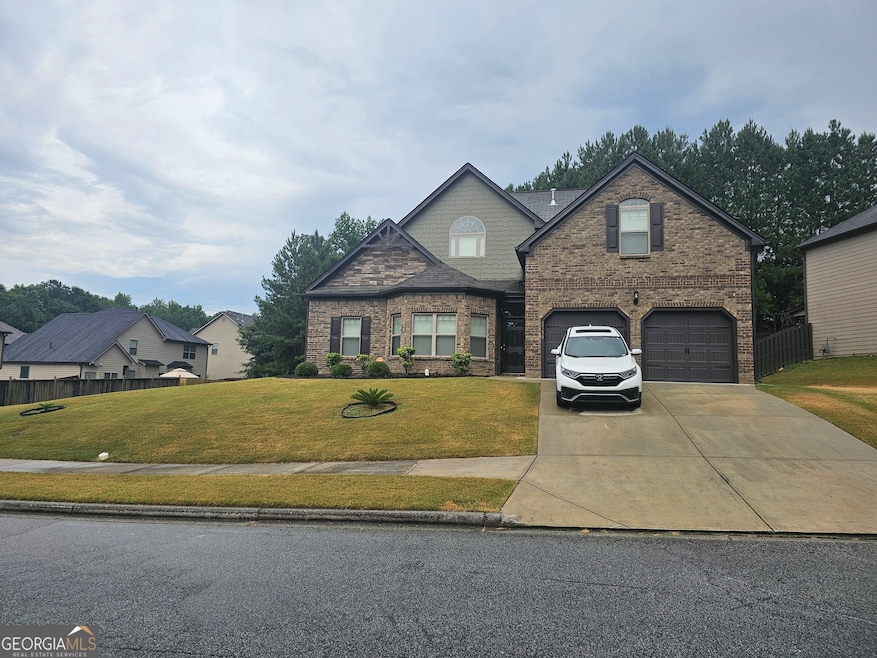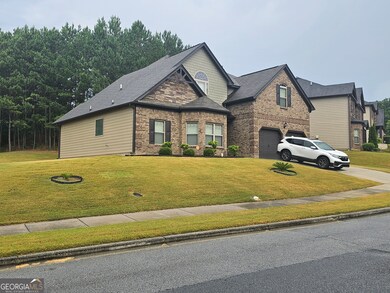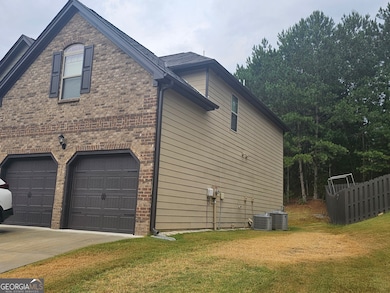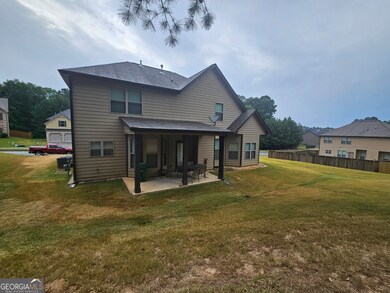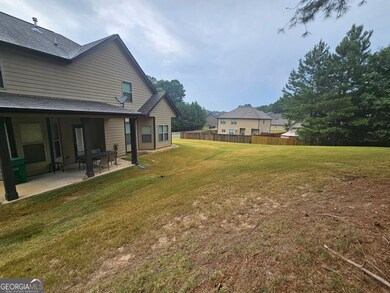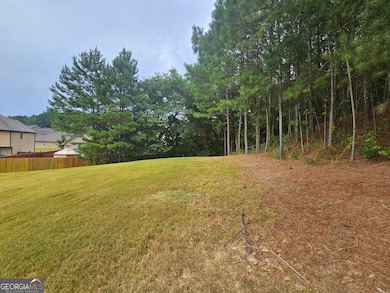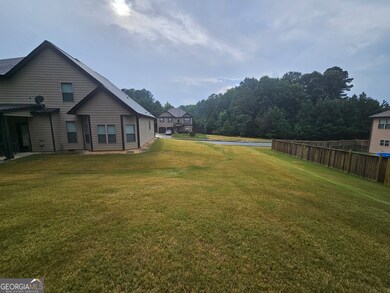
$350,000
- 3 Beds
- 2.5 Baths
- 2,552 Sq Ft
- 775 Edenberry Ln
- Unit 1
- Lithonia, GA
Look no further!! This home has been well-maintained and presents itself very well. Walk into the foyer, which leads straight ahead into a country kitchen featuring stainless steel appliances, an island, and a separate area for informal breakfasts. To the left of the front door is a formal living and dining room. Moving through the kitchen, step down into a welcoming family room that features a
Suzette Moore Keller Williams Realty Atl. Partners
