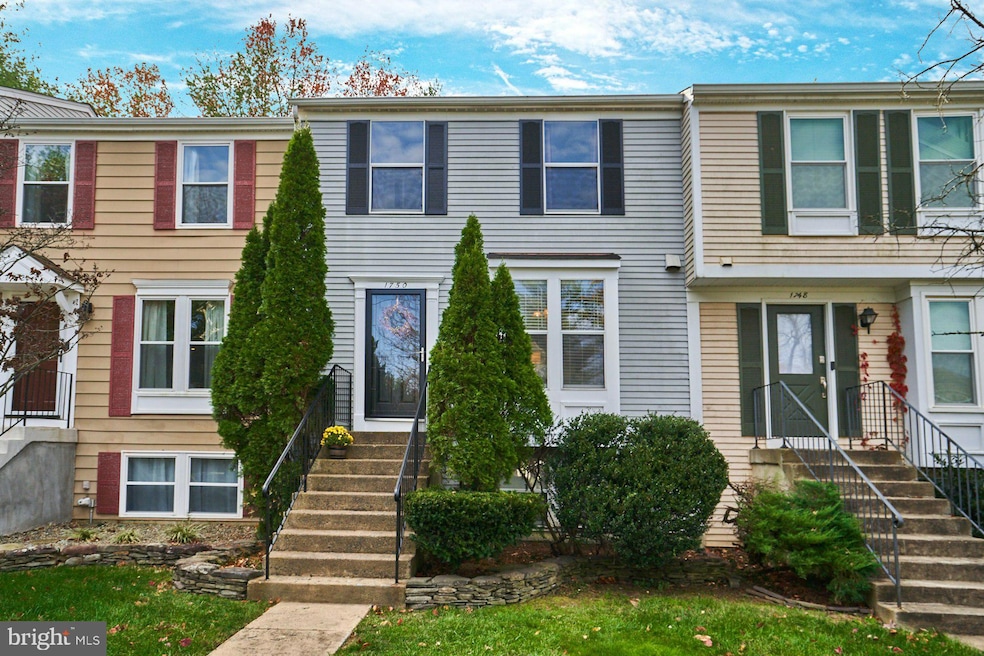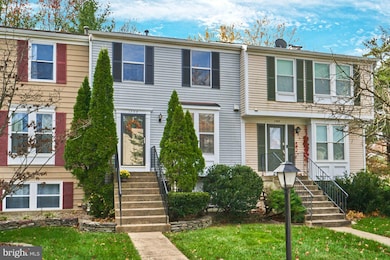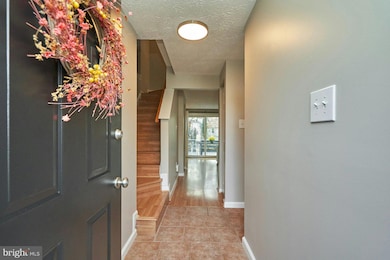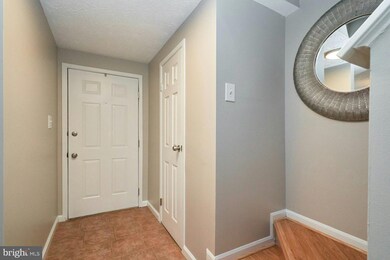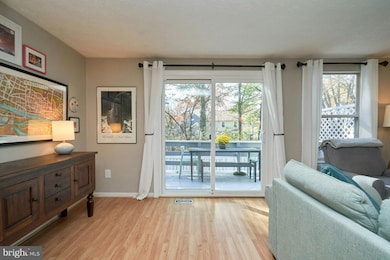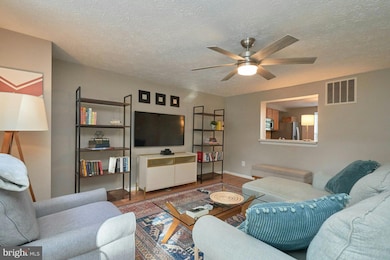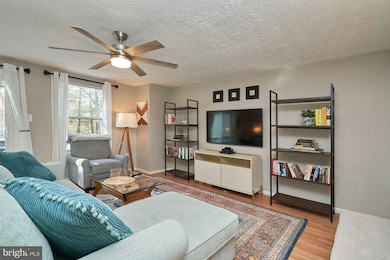1750 Sundance Dr Reston, VA 20194
North Reston NeighborhoodEstimated payment $3,378/month
Highlights
- View of Trees or Woods
- Open Floorplan
- Community Lake
- Aldrin Elementary Rated A
- Colonial Architecture
- Deck
About This Home
Welcome to 1750 Sundance Drive — a beautifully maintained 3-level Braxton model townhome perfectly positioned in a quiet Reston community backing to trees. Featuring 2 spacious bedrooms, 3 full baths, and a main-level powder room, this home offers comfort and functionality on every floor. The kitchen shines with maple cabinetry, granite countertops, tile backsplash, and stainless-steel appliances, while the adjoining living room includes laminate flooring, an updated ceiling fan, and access to a private deck overlooking wooded common space — ideal for relaxing or grilling. Upstairs you’ll find two generous bedrooms with laminate floors, an updated hall bath with a granite-topped vanity, and an updated primary en-suite bath with a new vanity and granite top. The walk-up lower level includes a cozy family room with fireplace (as-is), full bath, and laundry/utility area — perfect for guests, office, or recreation. Recent updates include HVAC, furnace, water heater, and main water shut-off valve. Enjoy two reserved parking spaces, Redbud trees in spring, and an unbeatable location close to Fairfax County Pkwy, I-66, I-495, the Metro, shopping, dining, and trails. A wonderful blend of convenience and serenity in the heart of Reston!
Listing Agent
(703) 408-5625 annette@thegrecogroup.com Samson Properties License #0225200464 Listed on: 11/15/2025

Open House Schedule
-
Saturday, November 22, 20251:00 to 4:00 pm11/22/2025 1:00:00 PM +00:0011/22/2025 4:00:00 PM +00:00First Open House! Don't miss this beauty!Add to Calendar
-
Sunday, November 23, 20251:00 to 4:00 pm11/23/2025 1:00:00 PM +00:0011/23/2025 4:00:00 PM +00:00Don't miss this Open House!Add to Calendar
Townhouse Details
Home Type
- Townhome
Est. Annual Taxes
- $6,078
Year Built
- Built in 1985
Lot Details
- 1,660 Sq Ft Lot
- Backs To Open Common Area
- Privacy Fence
- Backs to Trees or Woods
- Back and Front Yard
- Property is in excellent condition
HOA Fees
- $130 Monthly HOA Fees
Home Design
- Colonial Architecture
- Vinyl Siding
- Concrete Perimeter Foundation
Interior Spaces
- 1,132 Sq Ft Home
- Property has 3 Levels
- Open Floorplan
- Ceiling Fan
- Wood Burning Fireplace
- Screen For Fireplace
- Family Room Off Kitchen
- Living Room
- Utility Room
- Carpet
- Views of Woods
Kitchen
- Breakfast Area or Nook
- Eat-In Kitchen
- Electric Oven or Range
- Built-In Microwave
- Ice Maker
- Dishwasher
- Stainless Steel Appliances
- Disposal
Bedrooms and Bathrooms
- 2 Bedrooms
- En-Suite Bathroom
Laundry
- Dryer
- Washer
Partially Finished Basement
- Walk-Out Basement
- Connecting Stairway
- Rear Basement Entry
- Laundry in Basement
Home Security
Parking
- 2 Open Parking Spaces
- 2 Parking Spaces
- Parking Lot
Outdoor Features
- Deck
Utilities
- Central Air
- Heat Pump System
- Natural Gas Water Heater
Listing and Financial Details
- Coming Soon on 11/20/25
- Tax Lot 11
- Assessor Parcel Number 0171 08050011
Community Details
Overview
- Association fees include common area maintenance, management, pool(s), recreation facility, reserve funds, snow removal, trash
- $71 Other Monthly Fees
- Walnut Ridge Cluster & Reston HOA
- Reston Subdivision, Braxton Floorplan
- Property Manager
- Community Lake
Amenities
- Picnic Area
- Common Area
Recreation
- Tennis Courts
- Baseball Field
- Soccer Field
- Community Basketball Court
- Community Playground
- Community Pool
- Jogging Path
- Bike Trail
Security
- Fire and Smoke Detector
Map
Home Values in the Area
Average Home Value in this Area
Tax History
| Year | Tax Paid | Tax Assessment Tax Assessment Total Assessment is a certain percentage of the fair market value that is determined by local assessors to be the total taxable value of land and additions on the property. | Land | Improvement |
|---|---|---|---|---|
| 2025 | $5,778 | $505,280 | $150,000 | $355,280 |
| 2024 | $5,778 | $479,330 | $140,000 | $339,330 |
| 2023 | $5,219 | $443,960 | $140,000 | $303,960 |
| 2022 | $5,030 | $422,490 | $120,000 | $302,490 |
| 2021 | $4,803 | $393,540 | $105,000 | $288,540 |
| 2020 | $4,688 | $381,010 | $105,000 | $276,010 |
| 2019 | $4,565 | $370,990 | $100,000 | $270,990 |
| 2018 | $4,129 | $359,020 | $95,000 | $264,020 |
| 2017 | $4,089 | $338,530 | $90,000 | $248,530 |
| 2016 | $4,131 | $342,650 | $90,000 | $252,650 |
| 2015 | $3,995 | $343,490 | $90,000 | $253,490 |
| 2014 | -- | $343,360 | $85,000 | $258,360 |
Property History
| Date | Event | Price | List to Sale | Price per Sq Ft | Prior Sale |
|---|---|---|---|---|---|
| 03/27/2015 03/27/15 | Sold | $374,900 | 0.0% | $335 / Sq Ft | View Prior Sale |
| 02/08/2015 02/08/15 | Pending | -- | -- | -- | |
| 02/05/2015 02/05/15 | For Sale | $374,900 | -- | $335 / Sq Ft |
Purchase History
| Date | Type | Sale Price | Title Company |
|---|---|---|---|
| Warranty Deed | $374,900 | -- | |
| Warranty Deed | $345,000 | -- | |
| Deed | $235,000 | -- |
Mortgage History
| Date | Status | Loan Amount | Loan Type |
|---|---|---|---|
| Open | $299,900 | New Conventional | |
| Previous Owner | $276,000 | New Conventional | |
| Previous Owner | $188,000 | New Conventional |
Source: Bright MLS
MLS Number: VAFX2277912
APN: 0171-08050011
- 12028 Walnut Branch Rd
- 1716 Lake Shore Crest Dr Unit 33
- 349 Reneau Way
- 12033 Edgemere Cir
- 402 Reneau Way
- 1550 Poplar Grove Dr
- 1651 Poplar Grove Dr
- 121 Herndon Mill Cir
- 488 Montalto Dr
- 1664 Harvest Green Ct
- 12000 Taliesin Place Unit 36
- 909 Ashburn St
- 12005 Taliesin Place Unit 16
- 1723 Ascot Way Unit A
- 1717 Ascot Way Unit 1717E
- 1830 Fountain Dr Unit 1106
- 1775 Wainwright Dr
- 12025 New Dominion Pkwy Unit 311
- 12025 New Dominion Pkwy Unit 406
- 12185 Abington Hall Place Unit 104
- 1627 Purple Sage Dr
- 140-A Laurel Way
- 12016 Waterside View Dr
- 12000 Cameron Pond Dr
- 12000 Cameron Pond Dr Unit FL3-ID8513A
- 12000 Cameron Pond Dr Unit FL1-ID8511A
- 12000 Cameron Pond Dr Unit FL4-ID8457A
- 12000 Cameron Pond Dr Unit FL2-ID8443A
- 12000 Cameron Pond Dr Unit FL1-ID8346A
- 12000 Cameron Pond Dr Unit FL1-ID8259A
- 12000 Cameron Pond Dr Unit FL4-ID8192A
- 12000 Cameron Pond Dr Unit FL2-ID8180A
- 12000 Cameron Pond Dr Unit FL4-ID8167A
- 12000 Cameron Pond Dr Unit FL3-ID8149A
- 12000 Cameron Pond Dr Unit FL1-ID8103A
- 12000 Cameron Pond Dr Unit FL3-ID6662A
- 12000 Cameron Pond Dr Unit FL3-ID6837A
- 12000 Cameron Pond Dr Unit FL3-ID6804A
- 12000 Cameron Pond Dr Unit FL3-ID6923A
- 12000 Cameron Pond Dr Unit FL1-ID6935A
