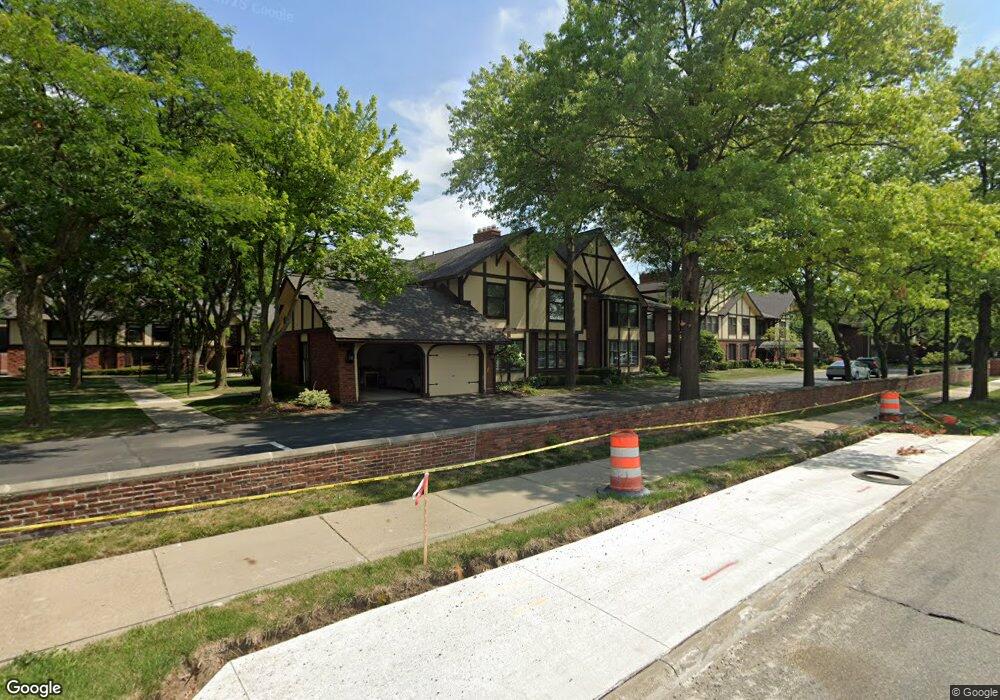1750 Vernier Rd Unit 10 Grosse Pointe Woods, MI 48236
Estimated Value: $223,000 - $268,000
2
Beds
2
Baths
1,189
Sq Ft
$211/Sq Ft
Est. Value
About This Home
This home is located at 1750 Vernier Rd Unit 10, Grosse Pointe Woods, MI 48236 and is currently estimated at $251,031, approximately $211 per square foot. 1750 Vernier Rd Unit 10 is a home located in Wayne County with nearby schools including Stevens T. Mason Elementary School, Parcells Middle School, and Grosse Pointe North High School.
Ownership History
Date
Name
Owned For
Owner Type
Purchase Details
Closed on
Jul 19, 2023
Sold by
Stevenson Kathleen M
Bought by
Allyn Kimberly Black
Current Estimated Value
Create a Home Valuation Report for This Property
The Home Valuation Report is an in-depth analysis detailing your home's value as well as a comparison with similar homes in the area
Home Values in the Area
Average Home Value in this Area
Purchase History
| Date | Buyer | Sale Price | Title Company |
|---|---|---|---|
| Allyn Kimberly Black | $172,500 | Ata National Title |
Source: Public Records
Tax History Compared to Growth
Tax History
| Year | Tax Paid | Tax Assessment Tax Assessment Total Assessment is a certain percentage of the fair market value that is determined by local assessors to be the total taxable value of land and additions on the property. | Land | Improvement |
|---|---|---|---|---|
| 2025 | $2,550 | $87,100 | $0 | $0 |
| 2024 | $2,550 | $75,000 | $0 | $0 |
| 2023 | $1,733 | $73,800 | $0 | $0 |
| 2022 | $3,377 | $63,700 | $0 | $0 |
| 2021 | $3,296 | $62,200 | $0 | $0 |
| 2020 | $3,229 | $59,200 | $0 | $0 |
| 2019 | $3,177 | $52,200 | $0 | $0 |
| 2018 | $1,550 | $51,200 | $0 | $0 |
| 2017 | $2,818 | $52,100 | $0 | $0 |
| 2016 | $2,945 | $53,100 | $0 | $0 |
| 2015 | $4,257 | $46,400 | $0 | $0 |
| 2013 | $4,130 | $42,000 | $0 | $0 |
| 2012 | -- | $42,600 | $12,500 | $30,100 |
Source: Public Records
Map
Nearby Homes
- 1750 Vernier Rd Unit 6
- 1750 Vernier Rd Unit 22
- 1817 Hawthorne Rd
- 1641 Hampton Rd
- 1768 Hampton Rd
- 2025 Anita Ave
- 1793 Roslyn Rd
- 1463 Hollywood Ave
- 1781 Brys Dr
- 1677 Brys Dr
- 1374 Anita Ave
- 1528 Roslyn Rd
- 1552 Brys Dr
- 2138 Ridgemont Rd
- 20740 Marter Rd
- 2230 Hawthorne Rd
- 2202 Hollywood Ave
- 2104 Roslyn Rd
- 1381 Brys Dr
- 2147 Roslyn Rd
- 1750 Vernier Rd
- 1750 Vernier Rd Unit Grosse Pointe Woods
- 1750 Vernier Rd Unit 15
- 1750 Vernier Rd Unit 13
- 1750 Vernier Rd Unit 7
- 1750 Vernier Rd Unit 24
- 1750 Vernier Rd Unit 6
- 1750 Vernier Rd Unit 23
- 1750 Vernier Rd Unit 19
- 1750 Vernier Rd Unit 17
- 1750 Vernier Rd Unit 12
- 1750 Vernier Rd Unit 18
- 1750 Vernier Rd Unit 1
- 1750 Vernier Rd Unit 9
- 1750 Vernier Rd Unit 2
- 1750 Vernier Rd Unit 4
- 1750 Vernier Rd Unit 10
- 1750 Vernier Rd Unit 8
- 1750 Vernier Rd Unit 14
- 1750 Vernier Rd Unit 16
