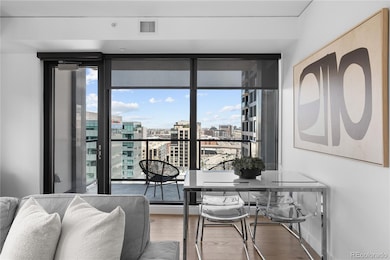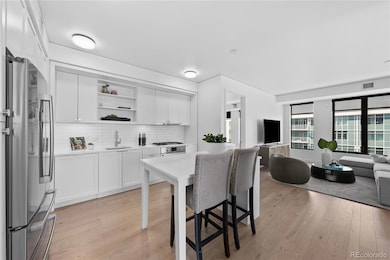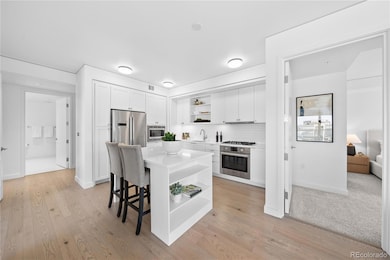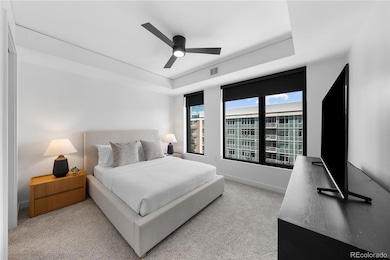The Coloradan 1750 Wewatta St Unit 1301 Floor 13 Denver, CO 80202
Lower Downtown NeighborhoodEstimated payment $7,215/month
Highlights
- Fitness Center
- 1-minute walk to Union Station: Lodo-Coors Field-16Th Street Mall
- Rooftop Deck
- 24-Hour Security
- Spa
- City View
About This Home
Elevated, effortless, and impeccably designed—this corner residence at The Coloradan is the ultimate lock-and-leave home in the heart of Denver. Wrapped in floor-to-ceiling windows and grounded by wide-plank oak floors, the open-concept layout blends refined finishes with bold city views. The sleek kitchen features stainless steel appliances, a gas cooktop, quartz countertops, and a generous island for casual meals or cocktails with friends. The living and dining spaces flow seamlessly onto a private balcony, offering a front-row seat to Denver’s dynamic urban landscape. The primary suite is a calm, curated retreat, complete with a custom walk-in closet and a spa-like bath wrapped in marble, featuring dual vanities, a soaking tub, and a glass-enclosed shower. Two additional bedrooms offer flexibility for guests, creative pursuits, or working from home, all serviced by a second full bath with clean, contemporary finishes. Situated at 17th and Wewatta—directly behind Denver’s Union Station and across the street from the flagship Whole Foods—this is downtown living at its most convenient. Walk to the city’s top restaurants, boutique shopping, vibrant coffee and fitness studios, trails, Commons Park, and the confluence of the Cherry Creek and South Platte River. Residents enjoy access to a full suite of exclusive amenities, including the 18th-floor rooftop pool deck and hot tub, owners’ clubhouse, state-of-the-art fitness center, 5th-floor community garden, and 24-hour front desk service. Whether you’re based in the mountains, travel often, or simply want the best of Denver at your doorstep, The Coloradan delivers on location, lifestyle, and luxury.
Listing Agent
LIV Sotheby's International Realty Brokerage Email: team@thebehrteam.com,303-903-9535 License #100022951 Listed on: 05/27/2025

Co-Listing Agent
LIV Sotheby's International Realty Brokerage Email: team@thebehrteam.com,303-903-9535 License #100077201
Property Details
Home Type
- Condominium
Est. Annual Taxes
- $7,523
Year Built
- Built in 2017 | Remodeled
Lot Details
- 1 Common Wall
- Northeast Facing Home
- Garden
HOA Fees
Parking
- 2 Car Attached Garage
- Electric Vehicle Home Charger
- Lighted Parking
- Secured Garage or Parking
- Guest Parking
Property Views
- Mountain
Home Design
- Contemporary Architecture
- Entry on the 13th floor
- Frame Construction
- Membrane Roofing
- Metal Siding
- Concrete Block And Stucco Construction
Interior Spaces
- 1,581 Sq Ft Home
- 1-Story Property
- Open Floorplan
- Built-In Features
- High Ceiling
- Double Pane Windows
- Entrance Foyer
- Living Room
- Dining Room
- Smart Thermostat
Kitchen
- Eat-In Kitchen
- Self-Cleaning Oven
- Cooktop with Range Hood
- Microwave
- Dishwasher
- Kitchen Island
- Quartz Countertops
- Disposal
Flooring
- Wood
- Carpet
- Vinyl
Bedrooms and Bathrooms
- 3 Main Level Bedrooms
- Walk-In Closet
- 2 Full Bathrooms
Laundry
- Laundry Room
- Dryer
- Washer
Pool
- Spa
- Outdoor Pool
Outdoor Features
- Rooftop Deck
- Covered Patio or Porch
- Fire Pit
- Exterior Lighting
- Outdoor Gas Grill
Schools
- Greenlee Elementary School
- Strive Westwood Middle School
- West High School
Utilities
- Forced Air Heating and Cooling System
- Heating System Uses Natural Gas
- Natural Gas Connected
- High Speed Internet
- Cable TV Available
Listing and Financial Details
- Exclusions: Seller's Personal Property; any Staging Items, if applicable.
- Assessor Parcel Number 2332-00-413
Community Details
Overview
- Association fees include reserves, gas, insurance, internet, ground maintenance, maintenance structure, recycling, security, sewer, snow removal, trash, water
- The Coloradan Master Association, Phone Number (720) 904-6904
- The Coloradian Residential Association, Phone Number (720) 904-6904
- High-Rise Condominium
- Built by East West Partners
- Union Station Neighborhood Subdivision, Western Turtle Floorplan
Amenities
- Community Garden
- Community Storage Space
- Elevator
Recreation
- Community Spa
Pet Policy
- Limit on the number of pets
- Dogs and Cats Allowed
Security
- 24-Hour Security
- Front Desk in Lobby
- Resident Manager or Management On Site
- Card or Code Access
- Carbon Monoxide Detectors
- Fire and Smoke Detector
Map
About The Coloradan
Home Values in the Area
Average Home Value in this Area
Tax History
| Year | Tax Paid | Tax Assessment Tax Assessment Total Assessment is a certain percentage of the fair market value that is determined by local assessors to be the total taxable value of land and additions on the property. | Land | Improvement |
|---|---|---|---|---|
| 2024 | $7,523 | $86,270 | $290 | $85,980 |
| 2023 | $8,690 | $86,270 | $290 | $85,980 |
| 2022 | $8,454 | $82,970 | $4,120 | $78,850 |
| 2021 | $8,270 | $85,360 | $4,240 | $81,120 |
| 2020 | $5,012 | $52,020 | $3,630 | $48,390 |
| 2019 | $4,756 | $49,120 | $3,630 | $45,490 |
Property History
| Date | Event | Price | List to Sale | Price per Sq Ft |
|---|---|---|---|---|
| 05/27/2025 05/27/25 | For Sale | $995,000 | -- | $629 / Sq Ft |
Purchase History
| Date | Type | Sale Price | Title Company |
|---|---|---|---|
| Special Warranty Deed | $1,100,000 | Land Title Guarantee Company |
Mortgage History
| Date | Status | Loan Amount | Loan Type |
|---|---|---|---|
| Open | $880,000 | Adjustable Rate Mortgage/ARM |
Source: REcolorado®
MLS Number: 7540372
APN: 2332-00-413
- 1750 Wewatta St Unit 1821
- 1750 Wewatta St Unit 1501
- 1750 Wewatta St Unit 1521
- 1750 Wewatta St Unit 1004
- 1750 Wewatta St Unit 1102
- 1750 Wewatta St Unit 1720
- 1750 Wewatta St Unit 728
- 1750 Wewatta St Unit 1426
- 1750 Wewatta St Unit 428
- 1750 Wewatta St Unit 632
- 1750 Wewatta St Unit 1409
- 1750 Wewatta St Unit 1126
- 1750 Wewatta St Unit 523
- 1750 Wewatta St Unit 1230
- 1801 Wynkoop St Unit 203
- 1801 Wynkoop St Unit 516
- 1801 Wynkoop St Unit 603
- 1792 Wynkoop St Unit 508
- 1792 Wynkoop St Unit 307
- 1745 Wazee St Unit 3C
- 1750 Wewatta St Unit 602
- 1750 Wewatta St Unit 1124
- 1750 Wewatta St Unit 1718
- 1750 Wewatta St Unit 1225
- 1750 Wewatta St Unit 740
- 1777 Wewatta St
- 1650 Wewatta St
- 1920 17th St
- 1777 Chestnut Place
- 1720 Wynkoop St Unit 314
- 1801 Chestnut Place
- 1959 Wewatta St Unit PH2-1312
- 1959 Wewatta St Unit PH3-1310
- 1700 Bassett St Unit 701
- 1700 Bassett St Unit 2115
- 1700 Bassett St Unit 1114
- 1735 19th St Unit 5D
- 1620 Little Raven St Unit 103
- 1863 Wazee St
- 1700 Bassett St Unit 1321






