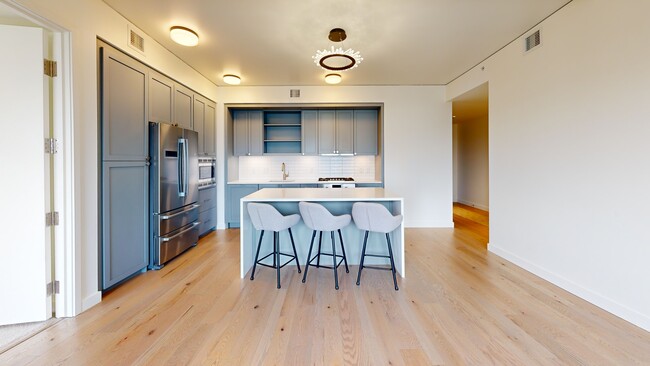The ultimate downtown Denver condo is here - The Coloradan in the heart of Union Station. This 2-bedroom, 2-bathroom home is captivating, convenient, and absolutely unforgettable. Thoughtfully designed and filled with natural light, it strikes the perfect balance of casual elegance and elevated city living.You'll love the custom-built kitchen island-added just a few years ago-bringing both extra function and a touch of luxury to the heart of the home. If you're someone who appreciates a beautiful kitchen, this space was made for you. Nearly floor-to-ceiling windows fill the home with golden-hour glow, perfect for sunset watching or storm gazing while you relax with stunning views of the Rocky Mountains.But life at **The Coloradan** is about more than just a beautiful space-it's about lifestyle. Enjoy access to a state-of-the-art fitness center, dedicated bike storage, and one of the best rooftop decks in downtown Denver. Soak in the hot tub under the stars, grill dinner with friends, cozy up around the firepit, or take in the skyline views with a cocktail in hand. Want to host? Play pool or shuffleboard, catch the Nuggets game in the club lounge, or reserve the party room for something special.New to Denver? The Coloradan has an active community with events and interest groups-an easy way to make new friends and feel at home.**Living in Denver's Union Station neighborhood** puts you right in the action. Restaurants, shops, and nightlife are steps away. Catch the A-Line train to Denver International Airport in just 37 stress-free minutes. Whether you're heading to a Rockies game, cheering on the Nuggets or Broncos, or catching a Broadway show at the Denver Center for the Performing Arts, it's all within reach.This isn't just a condo-it's a retreat in the city.






