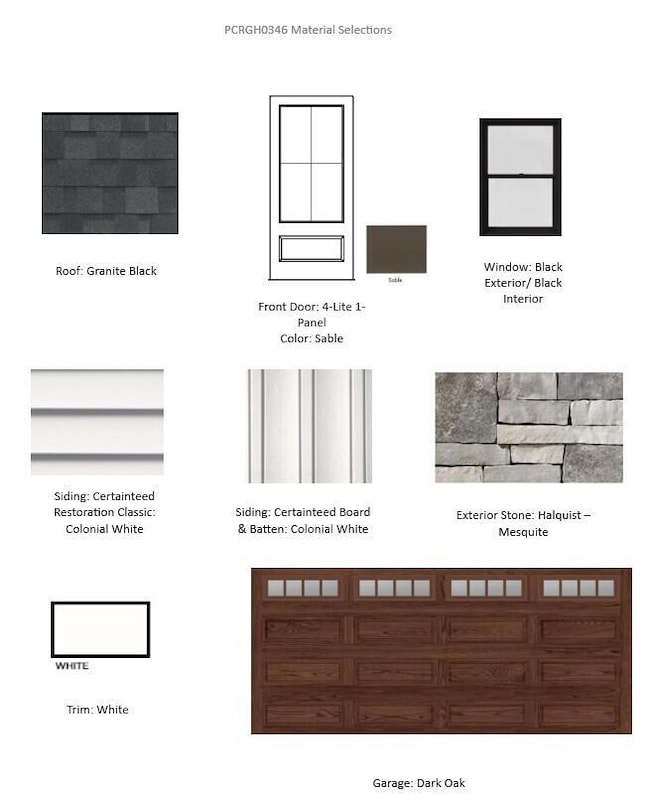1750 Whalen Dr Oconomowoc, WI 53066
Estimated payment $4,516/month
Highlights
- New Construction
- Open Floorplan
- Walk-In Closet
- Meadow View Elementary School Rated A
- 3 Car Attached Garage
- Stone Flooring
About This Home
This home is under construction. The Francesca 2428 is an ideal home that needs both communal & private spaces. The 1st-floor is home to the gathering room, formal dining room, & dinette. The kitchen features quartz counters, a prep island w/ seating, walk-in pantry, s.s. appliances, & tile backsplash. The main floor also features a private home office. Heading upstairs, you're met w/ 3 secondary bedrooms & a compartmentalized hall bath perfect for simultaneous usage. The primary bedroom has a sizable walk-in closet, dual vanity, 5-ft. ceramic shower, & private water closet. The basement has a radon system & is plumbed for a future bath. This home also has a partial exposure & composite deck.
Home Details
Home Type
- Single Family
Lot Details
- 0.25 Acre Lot
Parking
- 3 Car Attached Garage
- Garage Door Opener
- Unpaved Parking
Home Design
- New Construction
- Poured Concrete
- Vinyl Siding
- Clad Trim
- Radon Mitigation System
Interior Spaces
- 2,428 Sq Ft Home
- 2-Story Property
- Open Floorplan
- Gas Fireplace
- Stone Flooring
Kitchen
- Range
- Microwave
- Dishwasher
- Kitchen Island
- Disposal
Bedrooms and Bathrooms
- 4 Bedrooms
- Walk-In Closet
Basement
- Basement Fills Entire Space Under The House
- Sump Pump
- Stubbed For A Bathroom
- Basement Windows
Schools
- Oconomowoc High School
Utilities
- Forced Air Heating and Cooling System
- Heating System Uses Natural Gas
Community Details
- Property has a Home Owners Association
- Prairie Creek Ridge Subdivision
Listing and Financial Details
- Exclusions: Seller's personal property, washer/dryer, finish grading, lawn and landscaping.
- Assessor Parcel Number OCOC0517134
Map
Home Values in the Area
Average Home Value in this Area
Property History
| Date | Event | Price | List to Sale | Price per Sq Ft |
|---|---|---|---|---|
| 07/11/2025 07/11/25 | For Sale | $721,900 | -- | $297 / Sq Ft |
Source: Metro MLS
MLS Number: 1926255
- 1724 Whalen Dr
- 1742 Whalen Dr
- 1746 Whalen Dr
- 1690 Whalen Dr
- 1700 Whalen Dr
- 1730 Whalen Dr
- 1710 Whalen Dr
- W358N6291 Ennis Rd
- W358N6309 Ennis Rd
- 1380 Prairie Creek Cir Unit 16E
- 1388 Prairie Creek Cir Unit 12
- W358N6271 Ennis Rd
- 1382 Prairie Creek Cir Unit 15D
- 1320 Prairie Creek Cir Unit 2
- W359N6209 Margaret Ct
- 1275 Wild Rye Ln
- 1333 Periwinkle Pass
- 1388 Periwinkle Pass
- 1709 Hammock Ln
- 1717 Hammock Ln
- 1200 Prairie Creek Blvd
- N64W35061 Road J
- W360N7335 Brown St Unit 7333
- 613 E Washington St
- W379N5686 N Lake Rd
- N53w34396-W34396 Rd Q Unit N53 W34396
- N53w34396-W34396 Rd Q Unit Upper Main
- 35081 Fairview Rd
- 215 E Pleasant St
- 115 Silver Lake Plaza
- 623 Summit Ave
- 233 W Wisconsin Ave
- 217 S Cross St
- 210 S Main St
- 454 W Wisconsin Ave Unit 2
- 905 Hancock Ct
- 502 W South St
- 205-219 W Jefferson St
- 1033-1095 Lowell Dr
- 675 S Worthington St




