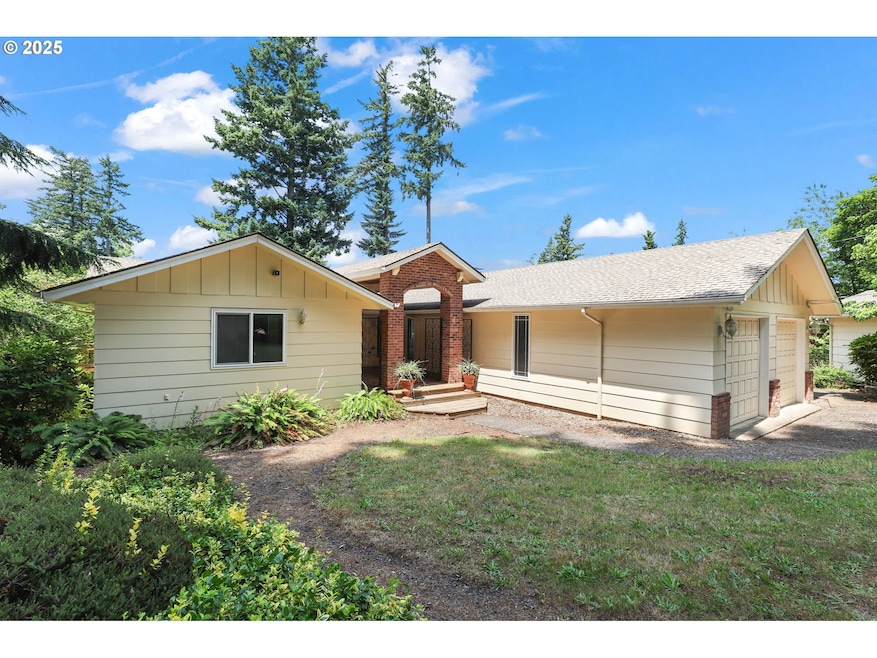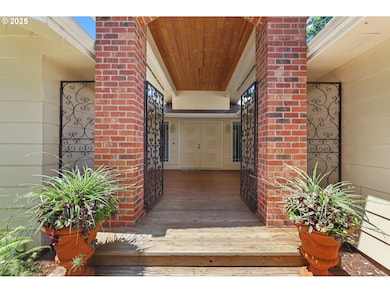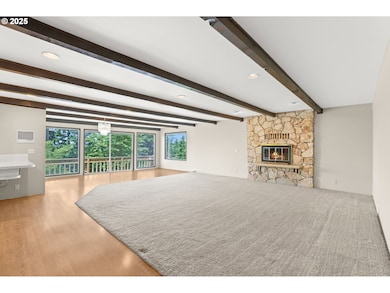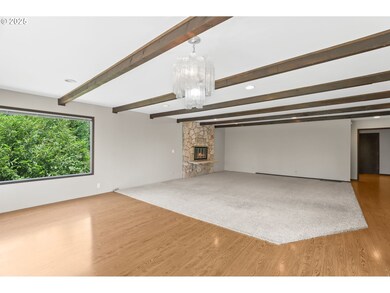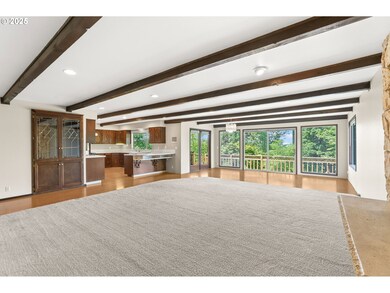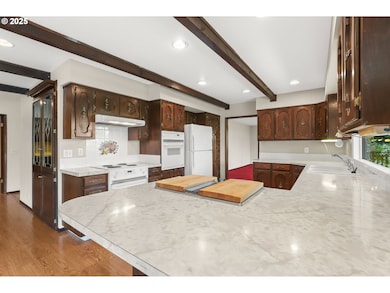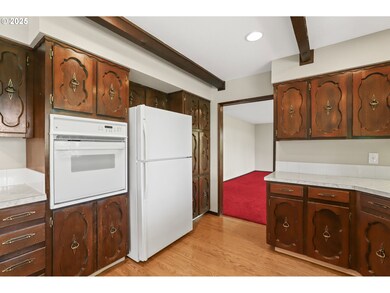17501 SE Fosberg Rd Boring, OR 97009
Estimated payment $5,020/month
Highlights
- Second Garage
- Deck
- Wood Flooring
- RV Access or Parking
- Territorial View
- Main Floor Primary Bedroom
About This Home
Live Large in this Sprawling Daylight Ranch on Nearly 9 Acres with Stunning Pasture Views & Huge Shop Space. This spacious 3816 sq ft daylight ranch nestled in the peaceful countryside of Boring. Set on just under 9 acres of usable land, this property offers the perfect blend of privacy, functionality, and pastoral views. The main level features an open-concept layout where the kitchen flows seamlessly into the living room, warmed in the winter by a cozy wood-burning fireplace—ideal for gatherings or quiet evenings. The primary suite is conveniently located on the main floor, offering easy access and comfort and a huge walk in closet. Adjacent to the kitchen offering 2 ovens, a jenn-air built in range is a large family room opens onto a generous deck overlooking the rolling pasture—perfect for outdoor entertaining with friends and family. Downstairs, you'll find four oversized bedrooms, a full bathroom, and a large mechanical/storage room, providing abundant space for family, guests, or hobbies. The outbuildings are a dream for hobbyists, mechanics, or anyone needing serious shop space. The primary shop measures a massive 72x36, complete with a concrete floor, heating, floor drain, half bathroom, 2 car lifts (included), and a mezzanine for additional storage, an additional shop measures 36x36 with a gravel floor offers even more space for equipment, toys, or future projects, there is also a 72x20 lean-to for implements. Whether you're looking for multi-generational living, room to roam, or the ultimate work-from-home shop setup, this property has it all.
Home Details
Home Type
- Single Family
Est. Annual Taxes
- $7,273
Year Built
- Built in 1972
Lot Details
- 8.79 Acre Lot
- Property fronts a private road
- Level Lot
- Property is zoned TBR
Parking
- 2 Car Attached Garage
- Second Garage
- Workshop in Garage
- Garage Door Opener
- Driveway
- RV Access or Parking
Home Design
- Slab Foundation
- Shake Roof
- Metal Roof
- Cement Siding
Interior Spaces
- 3,816 Sq Ft Home
- 2-Story Property
- High Ceiling
- Wood Burning Fireplace
- Double Pane Windows
- Vinyl Clad Windows
- Family Room
- Living Room
- Dining Room
- Utility Room
- Washer and Dryer
- Territorial Views
- Finished Basement
- Natural lighting in basement
Kitchen
- Built-In Oven
- Down Draft Cooktop
- Plumbed For Ice Maker
- Dishwasher
- Solid Surface Countertops
Flooring
- Wood
- Wall to Wall Carpet
- Vinyl
Bedrooms and Bathrooms
- 5 Bedrooms
- Primary Bedroom on Main
Home Security
- Security Lights
- Intercom
Accessible Home Design
- Accessibility Features
- Level Entry For Accessibility
Outdoor Features
- Deck
- Separate Outdoor Workshop
- Shed
- Outbuilding
- Porch
Schools
- Naas Elementary School
- Boring Middle School
- Sandy High School
Farming
- Pasture
Utilities
- Cooling Available
- Forced Air Heating System
- Heating System Uses Oil
- Heat Pump System
- Well
- Electric Water Heater
- Septic Tank
Community Details
- No Home Owners Association
Listing and Financial Details
- Assessor Parcel Number 00672169
Map
Tax History
| Year | Tax Paid | Tax Assessment Tax Assessment Total Assessment is a certain percentage of the fair market value that is determined by local assessors to be the total taxable value of land and additions on the property. | Land | Improvement |
|---|---|---|---|---|
| 2025 | $7,621 | $522,433 | -- | -- |
| 2024 | $7,273 | $507,217 | -- | -- |
| 2023 | $7,273 | $492,444 | $0 | $0 |
| 2022 | $6,652 | $478,101 | $0 | $0 |
| 2021 | $6,415 | $464,176 | $0 | $0 |
| 2020 | $6,250 | $450,657 | $0 | $0 |
| 2019 | $6,227 | $437,532 | $0 | $0 |
| 2018 | $6,050 | $424,788 | $0 | $0 |
| 2017 | $5,919 | $412,416 | $0 | $0 |
| 2016 | $5,658 | $400,404 | $0 | $0 |
Property History
| Date | Event | Price | List to Sale | Price per Sq Ft |
|---|---|---|---|---|
| 01/07/2026 01/07/26 | Pending | -- | -- | -- |
| 12/27/2025 12/27/25 | Price Changed | $850,000 | -5.5% | $223 / Sq Ft |
| 10/16/2025 10/16/25 | Price Changed | $899,000 | -5.4% | $236 / Sq Ft |
| 09/19/2025 09/19/25 | Price Changed | $950,000 | -7.3% | $249 / Sq Ft |
| 08/14/2025 08/14/25 | Price Changed | $1,025,000 | -2.4% | $269 / Sq Ft |
| 06/25/2025 06/25/25 | For Sale | $1,050,000 | -- | $275 / Sq Ft |
Purchase History
| Date | Type | Sale Price | Title Company |
|---|---|---|---|
| Interfamily Deed Transfer | -- | None Available |
Source: Regional Multiple Listing Service (RMLS)
MLS Number: 265834528
APN: 00672169
- 29201 SE Hillyard Dr
- 29254 SE Hillyard Dr
- 29990 SE Knox Rd
- 32900 SE Colorado Rd
- 15550 SE Tickle Creek Rd
- 30444 SE Judd Rd
- 34000 SE Colorado Rd
- 34221 SE Colorado Rd
- 34321 SE Colorado Rd
- 32700 SE Leewood Ln Unit 31
- 32700 SE Leewood Ln Unit 29
- 32700 SE Leewood Ln Unit 108
- 32700 SE Leewood Ln Unit 57
- 32700 SE Leewood Ln Unit 71
- 32700 SE Leewood Ln Unit 41
- 34788 SE Colorado Rd
- 33685 SE Kelso Rd
- 34603 SE Jarl Rd
- 16809 Chula Vista Ave
- 31909 SE Highway 211
