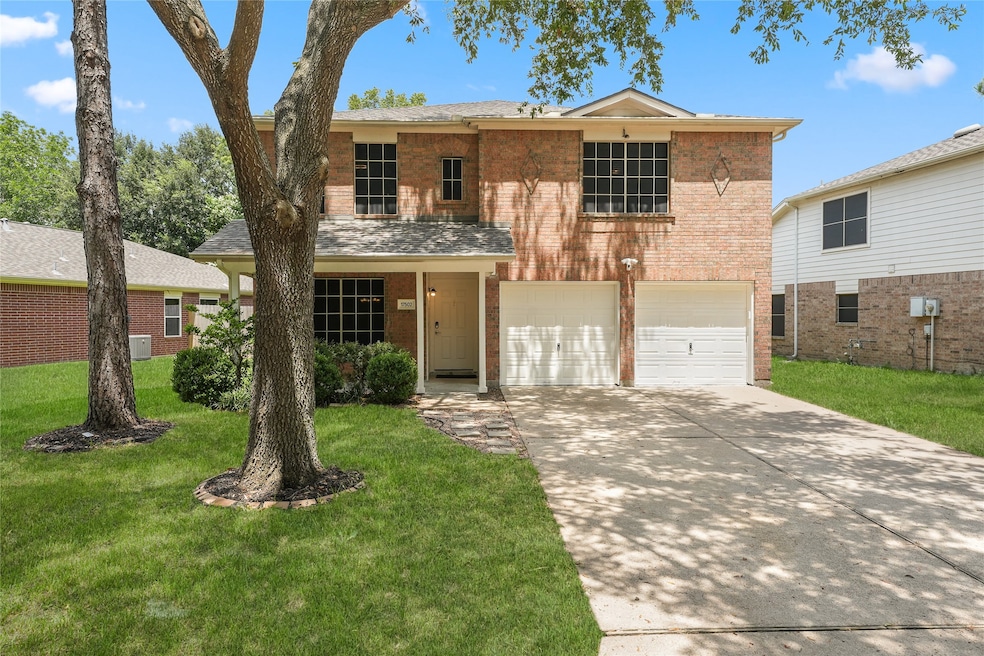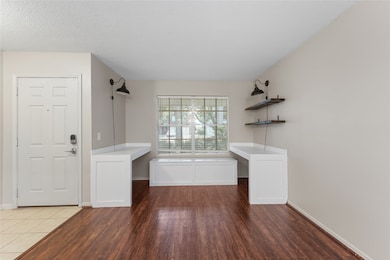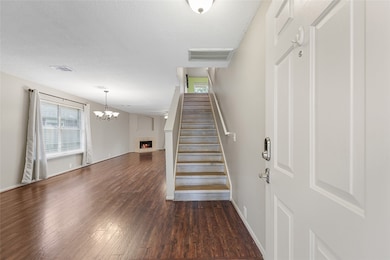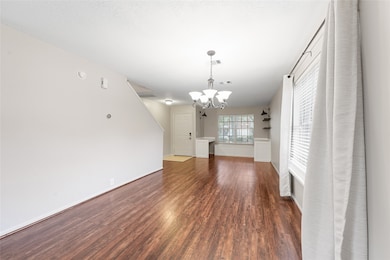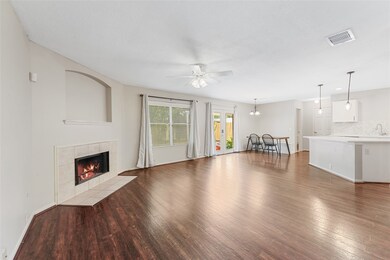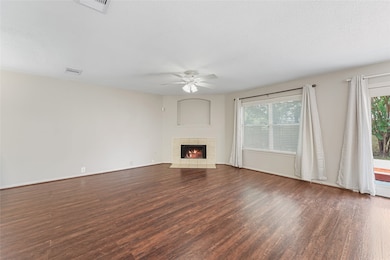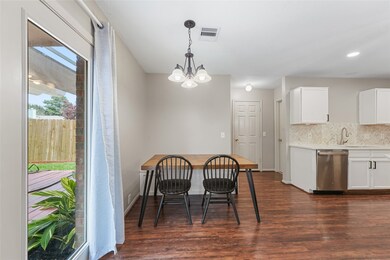17502 S Summit Canyon Dr Houston, TX 77095
Canyon Lakes at Stonegate NeighborhoodHighlights
- Tennis Courts
- Deck
- Granite Countertops
- Woodard Elementary School Rated A
- Traditional Architecture
- Game Room
About This Home
This beautifully designed home features an open floor plan that seamlessly connects the living area, kitchen, and breakfast space. Enjoy the warmth of wood flooring and abundant natural light streaming through wide windows throughout the house. The living area is enhanced by a cozy fireplace and offers easy access to a spacious backyard. The kitchen is a chef's delight with pendant lighting, stainless steel appliances, and a modern design that invites culinary creativity. Upstairs, you'll find carpeted floors and all bedrooms, including a master suite with an ensuite bathroom for your comfort. The second floor also offers a generously sized game room, ideal for leisure and family time. Outside, the property boasts a den and a large backyard surrounded by mature trees, providing privacy and a serene atmosphere. Located near a picturesque lake, this home offers a perfect blend of nature and convenience. Washer, dryer and refrigerator are provided.
Home Details
Home Type
- Single Family
Est. Annual Taxes
- $4,865
Year Built
- Built in 2000
Lot Details
- 6,091 Sq Ft Lot
- Back Yard Fenced
Parking
- 2 Car Garage
- Garage Door Opener
- Additional Parking
- Assigned Parking
Home Design
- Traditional Architecture
Interior Spaces
- 2,590 Sq Ft Home
- 2-Story Property
- Ceiling Fan
- Pendant Lighting
- Gas Log Fireplace
- Family Room Off Kitchen
- Living Room
- Breakfast Room
- Combination Kitchen and Dining Room
- Game Room
- Utility Room
- Dryer
- Attic Fan
Kitchen
- Electric Oven
- Gas Cooktop
- Microwave
- Ice Maker
- Dishwasher
- Kitchen Island
- Granite Countertops
- Disposal
Flooring
- Carpet
- Laminate
- Vinyl Plank
- Vinyl
Bedrooms and Bathrooms
- 4 Bedrooms
- En-Suite Primary Bedroom
- Double Vanity
- Soaking Tub
- Bathtub with Shower
- Separate Shower
Eco-Friendly Details
- Energy-Efficient Insulation
- Energy-Efficient Thermostat
Outdoor Features
- Tennis Courts
- Deck
- Patio
Schools
- Woodard Elementary School
- Aragon Middle School
- Langham Creek High School
Utilities
- Central Heating and Cooling System
- Programmable Thermostat
Listing and Financial Details
- Property Available on 11/11/25
- 12 Month Lease Term
Community Details
Overview
- Canyon Lakes Village Sec 01 Subdivision
Recreation
- Community Pool
Pet Policy
- Call for details about the types of pets allowed
- Pet Deposit Required
Map
Source: Houston Association of REALTORS®
MLS Number: 7407572
APN: 1213890030010
- 17515 S Summit Canyon Dr
- 17435 Prospect Meadows Dr
- 17602 S Summit Canyon Dr
- 17438 Prospect Meadows Dr
- 17619 Sulphur Stream Ct
- 17219 Desert Maize Ln
- 10202 Peridot Cove
- 10403 Marble Crest Dr
- 10211 E Summit Canyon Dr
- 17227 Horsetooth Canyon Dr
- 17219 S Summit Canyon Dr
- 10338 E Summit Canyon Dr
- 10327 Sablebrook Ln
- 17919 Olde Oaks Estate Ct
- 17018 Arrows Peak Ln
- 17315 Deep Prairie Dr
- 10210 Grape Creek Grove Ln
- 17014 Catskill Bluff Ln
- 10306 Grape Creek Grove Ln
- 10227 Grape Creek Grove Ln
- 17435 Prospect Meadows Dr
- 17610 Prospect Meadows Dr
- 17314 S Summit Canyon Dr
- 17506 Hoover Gardens Dr
- 17238 S Summit Canyon Dr
- 10211 E Summit Canyon Dr
- 17214 Horsetooth Canyon Dr
- 17330 Shadow Ledge Dr
- 10406 E Summit Canyon Dr
- 17422 Bending Post Dr
- 10411 Black Sands Dr
- 17518 Heartwind Ct
- 10615 Indian Paintbrush Ln
- 17807 Lakecrest View Dr
- 17218 Double Lilly Dr
- 17614 Wind Mist Ln
- 9679 Towne Lake Pkwy
- 9402 Borden Bluff Ln
- 9711 Beckwood Post Dr
- 10614 Desert Springs Cir
