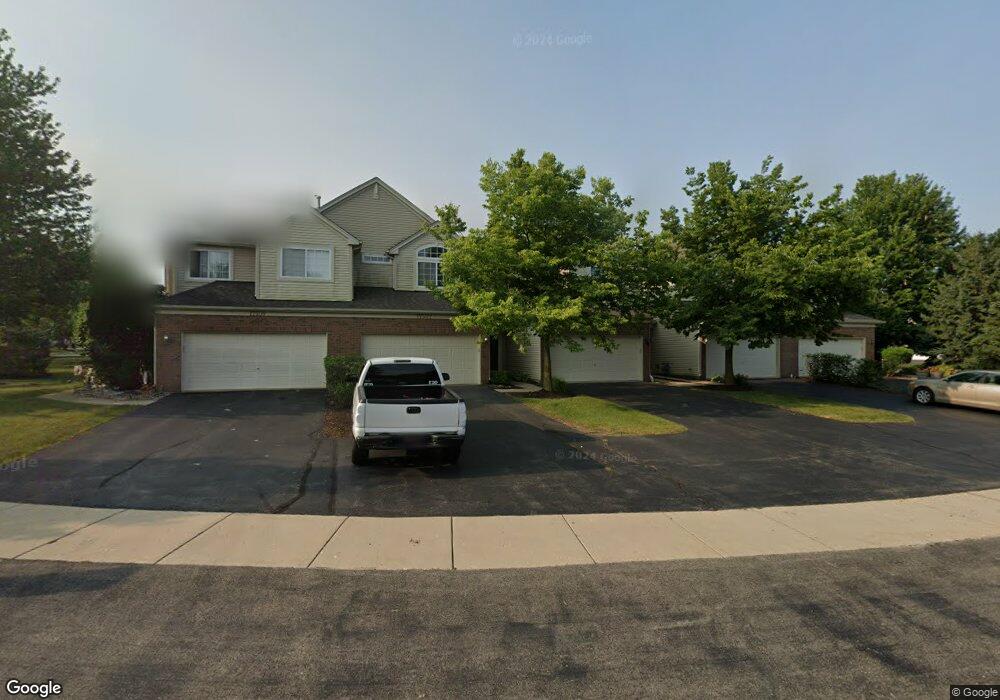17505 Gilbert Dr Unit 2 Lockport, IL 60441
Estimated Value: $287,000 - $296,000
2
Beds
3
Baths
1,393
Sq Ft
$210/Sq Ft
Est. Value
About This Home
This home is located at 17505 Gilbert Dr Unit 2, Lockport, IL 60441 and is currently estimated at $292,528, approximately $209 per square foot. 17505 Gilbert Dr Unit 2 is a home located in Will County with nearby schools including William J. Butler, Hadley Middle School, and Homer Jr High School.
Ownership History
Date
Name
Owned For
Owner Type
Purchase Details
Closed on
Apr 27, 2022
Sold by
Marzano Lisa M
Bought by
Mcalpine Kevin and Burwell Morgan
Current Estimated Value
Home Financials for this Owner
Home Financials are based on the most recent Mortgage that was taken out on this home.
Original Mortgage
$219,450
Outstanding Balance
$207,980
Interest Rate
4.99%
Mortgage Type
New Conventional
Estimated Equity
$84,548
Purchase Details
Closed on
Mar 27, 2015
Sold by
Nackovic Angela M
Bought by
Marzano Lisa M
Purchase Details
Closed on
Nov 12, 2014
Sold by
U S Bank National Association
Bought by
Schaper Linda M
Home Financials for this Owner
Home Financials are based on the most recent Mortgage that was taken out on this home.
Original Mortgage
$104,100
Interest Rate
4.12%
Mortgage Type
New Conventional
Purchase Details
Closed on
May 29, 2009
Sold by
Callan Jaqueline D and Callan Jacqueline D
Bought by
Nackovic Angela M
Home Financials for this Owner
Home Financials are based on the most recent Mortgage that was taken out on this home.
Original Mortgage
$136,000
Interest Rate
4.83%
Mortgage Type
Purchase Money Mortgage
Purchase Details
Closed on
Sep 3, 2004
Sold by
The Ryland Group Inc
Bought by
Callan Jaqueline D
Home Financials for this Owner
Home Financials are based on the most recent Mortgage that was taken out on this home.
Original Mortgage
$70,000
Interest Rate
5.93%
Mortgage Type
Purchase Money Mortgage
Create a Home Valuation Report for This Property
The Home Valuation Report is an in-depth analysis detailing your home's value as well as a comparison with similar homes in the area
Home Values in the Area
Average Home Value in this Area
Purchase History
| Date | Buyer | Sale Price | Title Company |
|---|---|---|---|
| Mcalpine Kevin | $231,000 | Fidelity National Title | |
| Marzano Lisa M | $143,000 | Millennium Title Group Ltd | |
| Schaper Linda M | $137,000 | Netco Title Company | |
| Nackovic Angela M | $170,000 | Atg | |
| Callan Jaqueline D | $200,000 | -- |
Source: Public Records
Mortgage History
| Date | Status | Borrower | Loan Amount |
|---|---|---|---|
| Open | Mcalpine Kevin | $219,450 | |
| Previous Owner | Schaper Linda M | $104,100 | |
| Previous Owner | Nackovic Angela M | $136,000 | |
| Previous Owner | Callan Jaqueline D | $70,000 |
Source: Public Records
Tax History Compared to Growth
Tax History
| Year | Tax Paid | Tax Assessment Tax Assessment Total Assessment is a certain percentage of the fair market value that is determined by local assessors to be the total taxable value of land and additions on the property. | Land | Improvement |
|---|---|---|---|---|
| 2024 | $6,008 | $76,601 | $12,038 | $64,563 |
| 2023 | $6,008 | $69,435 | $10,912 | $58,523 |
| 2022 | $5,536 | $64,832 | $10,189 | $54,643 |
| 2021 | $5,273 | $61,423 | $9,653 | $51,770 |
| 2020 | $5,242 | $59,163 | $9,298 | $49,865 |
| 2019 | $5,034 | $56,915 | $8,945 | $47,970 |
| 2018 | $4,912 | $54,881 | $8,842 | $46,039 |
| 2017 | $4,828 | $53,344 | $8,594 | $44,750 |
| 2016 | $4,287 | $47,448 | $8,307 | $39,141 |
| 2015 | $4,606 | $49,629 | $7,995 | $41,634 |
| 2014 | $4,606 | $48,604 | $7,830 | $40,774 |
| 2013 | $4,606 | $48,604 | $7,830 | $40,774 |
Source: Public Records
Map
Nearby Homes
- 17612 S Gilbert Dr
- 17526 S Gilbert Dr Unit 302D
- 17542 Gilbert Dr Unit 404D
- 16335 Cagwin Dr Unit 2
- 17437 Yakima Dr
- 17694 S Gilbert Dr
- 16530 Willow Walk Dr
- 16043 Tiger Dr
- 16556 Willow Walk Dr
- 16125-45 Bruce Rd
- 17302 Long Bow Dr
- 16146 W Oak Ave
- 17237 Arrow Head Dr
- 17234 Long Bow Dr
- 16701 W Seneca Dr
- 15959 Prairie View Ct Unit T6
- 15949 Prairie View Ct Unit T5
- 16556 W Apache Dr
- The Lauren Plan at Prairie Ridge North
- The Katherine Front Porch Elevation Plan at Prairie Ridge North
- 17505 Gilbert Dr Unit 1703D
- 17507 Gilbert Dr Unit 1702E
- 17501 Gilbert Dr Unit 1705K
- 17509 Gilbert Dr Unit 1701L
- 17513 Gilbert Dr Unit 1802
- 17521 Gilbert Dr Unit 1806L
- 17515 Gilbert Dr Unit 1803D
- 17519 Gilbert Dr Unit 1805E
- 17511 Gilbert Dr Unit 1801A
- 17517 Gilbert Dr Unit 1
- 17515 Gilbert Dr Unit 3
- 17521 S Gilbert Dr
- 16312 W Cagwin Dr
- 17529 Gilbert Dr Unit 1903D
- 17531 Gilbert Dr Unit 1902B
- 17523 Gilbert Dr Unit 1906L
- 17533 Gilbert Dr Unit 1901A
- 17525 Gilbert Dr
- 17527 Gilbert Dr
- 16314 Cagwin Dr
