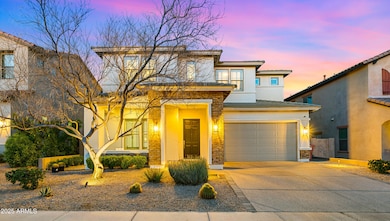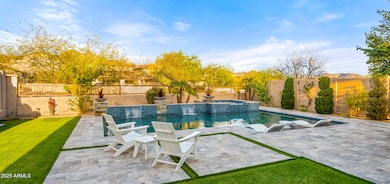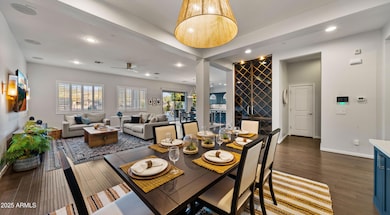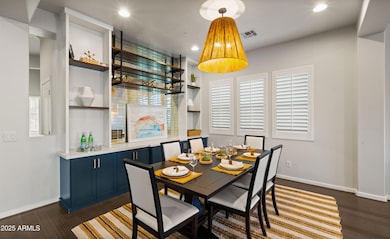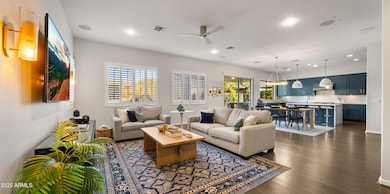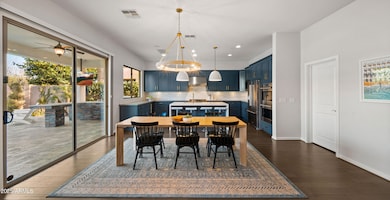17505 N 96th Way Scottsdale, AZ 85255
McDowell Mountain Ranch NeighborhoodEstimated payment $10,261/month
Highlights
- Fitness Center
- Gated with Attendant
- Mountain View
- Copper Ridge School Rated A
- Play Pool
- Contemporary Architecture
About This Home
Welcome to your ideal DC Ranch retreat in the prestigious, guard-gated community of Windgate Ranch. Designed for effortless living, this elegant home features an open-concept great room and gourmet kitchen—perfect for entertaining or relaxed family time. Flooded with natural light, high ceilings and indoor-outdoor flow make every space feel bright and inviting. Upstairs offers a versatile loft—ideal for a home office, media room, or kids' play zone. Outside, enjoy your private resort-style backyard with a sparkling pool, mosaic glass spa, and stunning mountain views. Backing to a peaceful greenbelt, this home offers privacy, space, and the best find in Scottsdale. Living in Windgate Ranch means access to incredible community amenities including- nearly six acres of green space, multiple playgrounds, and picnic ramadas. Stay active with tennis, pickleball, basketball, and sand volleyball courts, or unwind at one of three pools and spas, complete with poolside cabanas. The newly built state-of-the-art workout facility ensures you have everything you need for a balanced lifestyle. This home offers the best of Scottsdale living, combining luxury, privacy, and top-tier amenities in one of the area's most sought-after communities.
Listing Agent
Russ Lyon Sotheby's International Realty License #SA659792000 Listed on: 03/10/2025

Home Details
Home Type
- Single Family
Est. Annual Taxes
- $4,487
Year Built
- Built in 2016
Lot Details
- 7,297 Sq Ft Lot
- Desert faces the front and back of the property
- East or West Exposure
- Wrought Iron Fence
- Block Wall Fence
- Artificial Turf
- Sprinklers on Timer
HOA Fees
- $409 Monthly HOA Fees
Parking
- 3 Car Direct Access Garage
- 2 Open Parking Spaces
- Tandem Garage
- Garage Door Opener
Home Design
- Contemporary Architecture
- Wood Frame Construction
- Tile Roof
- Stucco
Interior Spaces
- 3,246 Sq Ft Home
- 2-Story Property
- Ceiling height of 9 feet or more
- Double Pane Windows
- Solar Screens
- Mountain Views
- Security System Owned
Kitchen
- Eat-In Kitchen
- Breakfast Bar
- Gas Cooktop
- Built-In Microwave
- Kitchen Island
Flooring
- Wood
- Carpet
- Tile
Bedrooms and Bathrooms
- 4 Bedrooms
- Primary Bathroom is a Full Bathroom
- 4 Bathrooms
- Dual Vanity Sinks in Primary Bathroom
- Bathtub With Separate Shower Stall
Pool
- Play Pool
- Spa
Outdoor Features
- Covered Patio or Porch
- Built-In Barbecue
Schools
- Copper Ridge Elementary And Middle School
- Chaparral High School
Utilities
- Zoned Heating and Cooling System
- Heating unit installed on the ceiling
- Heating System Uses Natural Gas
- Tankless Water Heater
- High Speed Internet
- Cable TV Available
Listing and Financial Details
- Tax Lot 593
- Assessor Parcel Number 217-74-367
Community Details
Overview
- Association fees include ground maintenance
- Ccmc Association, Phone Number (480) 419-6730
- Built by Toll Brothers
- Windgate Ranch Subdivision
Recreation
- Community Playground
- Fitness Center
- Heated Community Pool
- Community Spa
- Bike Trail
Additional Features
- Recreation Room
- Gated with Attendant
Map
Home Values in the Area
Average Home Value in this Area
Tax History
| Year | Tax Paid | Tax Assessment Tax Assessment Total Assessment is a certain percentage of the fair market value that is determined by local assessors to be the total taxable value of land and additions on the property. | Land | Improvement |
|---|---|---|---|---|
| 2025 | $4,710 | $75,187 | -- | -- |
| 2024 | $4,428 | $71,607 | -- | -- |
| 2023 | $4,428 | $116,930 | $23,380 | $93,550 |
| 2022 | $4,171 | $87,360 | $17,470 | $69,890 |
| 2021 | $4,469 | $78,720 | $15,740 | $62,980 |
| 2020 | $4,424 | $76,480 | $15,290 | $61,190 |
| 2019 | $4,248 | $72,910 | $14,580 | $58,330 |
| 2018 | $4,095 | $72,830 | $14,560 | $58,270 |
| 2017 | $3,896 | $66,960 | $13,390 | $53,570 |
| 2016 | $1,772 | $32,385 | $32,385 | $0 |
| 2015 | $1,799 | $26,384 | $26,384 | $0 |
Property History
| Date | Event | Price | List to Sale | Price per Sq Ft | Prior Sale |
|---|---|---|---|---|---|
| 09/04/2025 09/04/25 | Price Changed | $1,800,000 | -2.7% | $555 / Sq Ft | |
| 06/08/2025 06/08/25 | Price Changed | $1,850,000 | -2.6% | $570 / Sq Ft | |
| 03/10/2025 03/10/25 | For Sale | $1,900,000 | +81.0% | $585 / Sq Ft | |
| 07/01/2020 07/01/20 | Sold | $1,050,000 | -4.5% | $323 / Sq Ft | View Prior Sale |
| 01/29/2020 01/29/20 | For Sale | $1,099,000 | -- | $339 / Sq Ft |
Purchase History
| Date | Type | Sale Price | Title Company |
|---|---|---|---|
| Warranty Deed | $1,850,000 | Wfg National Title Insurance C | |
| Warranty Deed | $1,050,000 | First American Title Ins Co | |
| Special Warranty Deed | $757,977 | Westminster Title Agency | |
| Special Warranty Deed | -- | Westminster Title Agency |
Mortgage History
| Date | Status | Loan Amount | Loan Type |
|---|---|---|---|
| Open | $400,000 | New Conventional | |
| Previous Owner | $840,000 | New Conventional | |
| Previous Owner | $748,764 | New Conventional |
Source: Arizona Regional Multiple Listing Service (ARMLS)
MLS Number: 6831937
APN: 217-74-367
- 17584 N 96th Way
- 9482 E Ironwood Bend
- 17594 N 98th Way
- 17303 N 98th Place
- 17651 N 98th Way
- 9871 E South Bend Dr
- 17918 N 95th St
- 9904 E South Bend Dr
- 9946 E Cactus Trail
- 17763 N 93rd Way
- 16801 N 94th St Unit 2040
- 16801 N 94th St Unit 2061
- 16801 N 94th St Unit 2056
- 10050 E South Bend Dr
- 18127 N 98th Way
- 18267 N 95th St
- 17725 N 93rd St
- 9433 E Trailside View
- 9272 E Desert Village Dr
- 9305 E Canyon View Rd
- 9818 E Edgestone Dr
- 17918 N 95th St
- 9393 E Palo Brea Bend Unit A2
- 9393 E Palo Brea Bend Unit C1
- 16801 N 94th St Unit 2049
- 16801 N 94th St Unit 1048
- 16801 N 94th St Unit 2062
- 16801 N 94th St Unit 1061
- 16801 N 94th St Unit 2015
- 18127 N 98th Way
- 16756 N 98th Place
- 9344 E Via de Vaquero Dr
- 18267 N 95th St
- 17725 N 93rd St
- 9272 E Desert Village Dr
- 16600 N Thompson Peak Pkwy Unit 1047
- 16600 N Thompson Peak Pkwy Unit 2011
- 18388 N 93rd Place
- 18557 N 94th St
- 9571 E Nittany Dr

