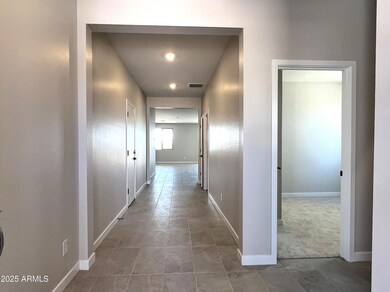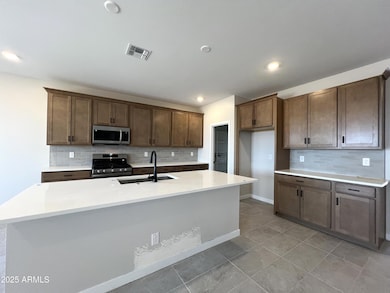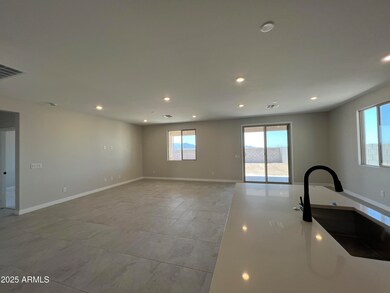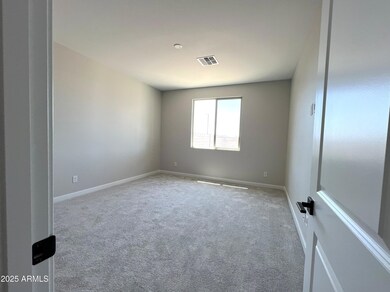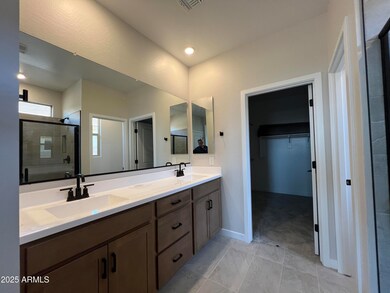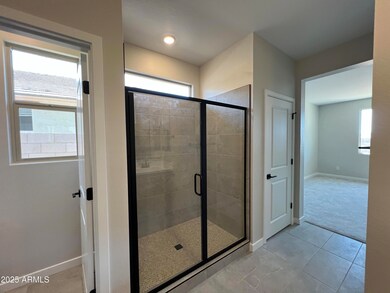
17505 W Fulton St Goodyear, AZ 85338
Estimated payment $2,591/month
Highlights
- Contemporary Architecture
- Covered Patio or Porch
- Double Pane Windows
- Private Yard
- 3 Car Direct Access Garage
- Dual Vanity Sinks in Primary Bathroom
About This Home
Swing by and take a look at the wonderful sweet and sunny Citrus floor plan. This single story offers a plethora of upgrades including a extended patio and floor to ceiling tiled shower. With a spacious layout this floor plan is a 3-bedroom, 2-bath, and 3-car tandem garage. The kitchen has beautiful white quartz countertops, with a complimenting backsplash and deep brown cabinets. With numerous upgrades throughout, this home is sure to improve your quality of life. The community offers a basketball and sand volleyball court, tot lots for play, and inviting green spaces with picnic areas, ideal for relaxation or gatherings. Don't miss out!
Home Details
Home Type
- Single Family
Est. Annual Taxes
- $201
Year Built
- Built in 2025
Lot Details
- 6,579 Sq Ft Lot
- Desert faces the front of the property
- Block Wall Fence
- Front Yard Sprinklers
- Sprinklers on Timer
- Private Yard
HOA Fees
- $100 Monthly HOA Fees
Parking
- 3 Car Direct Access Garage
- 2 Open Parking Spaces
- Tandem Garage
- Garage Door Opener
Home Design
- Contemporary Architecture
- Wood Frame Construction
- Tile Roof
- Low Volatile Organic Compounds (VOC) Products or Finishes
- Stucco
Interior Spaces
- 1,776 Sq Ft Home
- 1-Story Property
- Ceiling height of 9 feet or more
- Double Pane Windows
- Low Emissivity Windows
- Vinyl Clad Windows
- Smart Home
- Washer and Dryer Hookup
Kitchen
- Built-In Microwave
- Kitchen Island
Flooring
- Carpet
- Tile
Bedrooms and Bathrooms
- 3 Bedrooms
- 2 Bathrooms
- Dual Vanity Sinks in Primary Bathroom
Eco-Friendly Details
- Energy Monitoring System
- ENERGY STAR Qualified Equipment for Heating
- No or Low VOC Paint or Finish
- Mechanical Fresh Air
Schools
- Copper Trails Elementary And Middle School
- Desert Edge High School
Utilities
- Central Air
- Heating unit installed on the ceiling
- Heating System Uses Natural Gas
- Water Softener
- High Speed Internet
- Cable TV Available
Additional Features
- No Interior Steps
- Covered Patio or Porch
Listing and Financial Details
- Home warranty included in the sale of the property
- Tax Lot 93
- Assessor Parcel Number 502-48-489
Community Details
Overview
- Association fees include ground maintenance
- Aam, Llc Association, Phone Number (602) 957-9191
- Built by Landsea Homes
- El Cidro Phase 1 Parcel 1E Subdivision, Citrus Floorplan
Recreation
- Community Playground
- Bike Trail
Map
Home Values in the Area
Average Home Value in this Area
Tax History
| Year | Tax Paid | Tax Assessment Tax Assessment Total Assessment is a certain percentage of the fair market value that is determined by local assessors to be the total taxable value of land and additions on the property. | Land | Improvement |
|---|---|---|---|---|
| 2025 | $201 | $1,872 | $1,872 | -- |
| 2024 | $199 | $1,783 | $1,783 | -- |
| 2023 | $199 | $7,905 | $7,905 | $0 |
| 2022 | $190 | $2,940 | $2,940 | $0 |
Property History
| Date | Event | Price | Change | Sq Ft Price |
|---|---|---|---|---|
| 07/31/2025 07/31/25 | Price Changed | $454,990 | -0.5% | $256 / Sq Ft |
| 06/14/2025 06/14/25 | Price Changed | $457,392 | -2.0% | $258 / Sq Ft |
| 05/27/2025 05/27/25 | For Sale | $466,492 | -- | $263 / Sq Ft |
Similar Homes in Goodyear, AZ
Source: Arizona Regional Multiple Listing Service (ARMLS)
MLS Number: 6871835
APN: 502-48-489
- 17535 W Fulton St
- Prescott Plan at El Cidro
- King Plan at El Cidro
- Citrus Plan at El Cidro
- Falcon Plan at El Cidro
- Monument Plan at El Cidro
- Trillium Plan 4585 at El Cidro - Signature
- Aspen Plan 4578 at El Cidro - Signature
- Sage Plan 4022 at El Cidro - Signature
- 17488 W Fulton St
- 17482 W Fulton St
- 17547 W Lupine Ave
- 17446 W Fulton St
- 17619 W Lupine Ave
- 17479 W Victory St
- 3488 S 176th Dr
- 17526 W Victory St
- 17490 W Victory St
- 17709 W Raymond St
- 17472 W Victory St
- 3461 S 174th Ave
- 17445 W Lower Buckeye Rd Unit C1
- 17445 W Lower Buckeye Rd Unit B2
- 17445 W Lower Buckeye Rd Unit A2
- 17445 W Lower Buckeye Rd Unit B1
- 17445 W Lower Buckeye Rd Unit A1
- 17445 W Lower Buckeye Rd
- 17684 W Encinas Ln
- 17821 W Getty Dr
- 17854 W Getty Dr
- 17845 W Getty Dr
- 17000 W Elwood St
- 17361 W Watkins St
- 18172 W Vista Norte St
- 16981 W Hammond St
- 17973 W Ashley Dr
- 3405 S 183rd Dr
- 17449 W Mohave St
- 1938 S 172nd Ave
- 16774 W Hammond St

