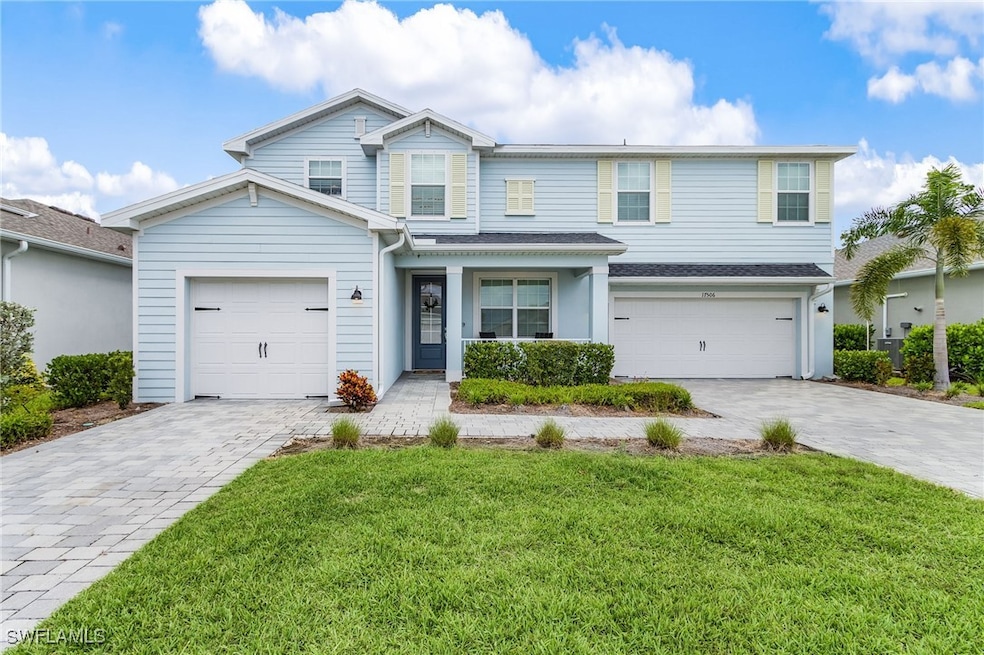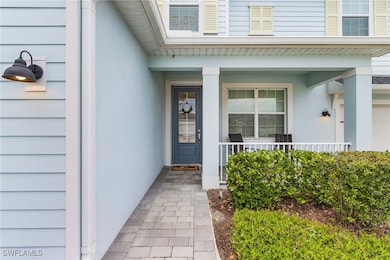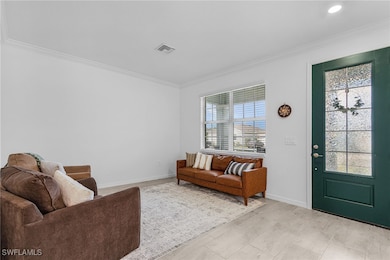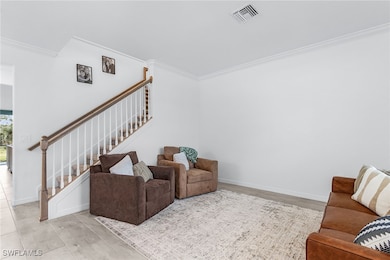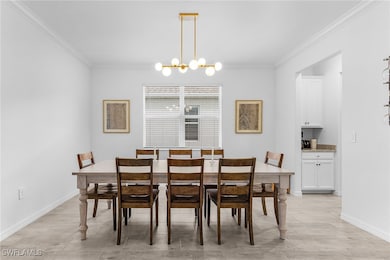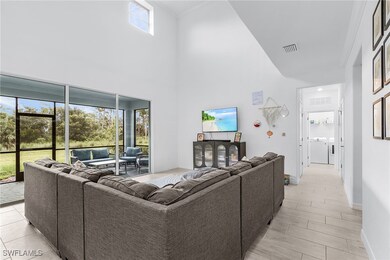17506 Palmetto Pass Ln Punta Gorda, FL 33982
Babcock Ranch NeighborhoodEstimated payment $4,021/month
Highlights
- Boat Ramp
- Community Cabanas
- View of Trees or Woods
- Golf Course Community
- Fitness Center
- Clubhouse
About This Home
Step into timeless sophistication with the Majestica model by Lennar, a stunning two-story estate home nestled in the heart of Babcock Ranch—America’s first solar-powered town. Designed with space, comfort, and modern living in mind, this 3,283 sq. ft. home offers 5 spacious bedrooms, 4.5 baths, and a 3-car garage, ideal for growing families or multi-generational living.
From the moment you enter, you're welcomed by an open-concept floor plan with soaring ceilings, upgraded tile , crown molding, expansive windows, elegant designer finishes, and a preserve view. The gourmet kitchen features granite countertops, stainless steel appliances, and a large center island, seamlessly flowing into a sunlit great room and casual dining area—perfect for entertaining or everyday living.
A luxurious owner’s suite offers a private retreat with dual walk-in closets and a spa-inspired bathroom. Upstairs, a generous loft and additional bedrooms provide flexible space for media, work, or play.
Enjoy the best of Babcock Ranch living, with front-porch charm, fiber-optic internet, and miles of nature trails, lakes, and parks just steps away. Residents have access to top-rated schools, community pools, fitness centers, restaurants, and weekly farmer’s markets—all powered by clean solar energy.
Whether you're enjoying serene sunset views or taking a golf cart ride to town square, the Majestica offers a unique blend of luxury, sustainability, and small-town charm.
Listing Agent
Local Real Estate LLC Brokerage Phone: (239) 220-7508 License #3560542 Listed on: 08/08/2025

Home Details
Home Type
- Single Family
Est. Annual Taxes
- $9,144
Year Built
- Built in 2022
Lot Details
- 0.25 Acre Lot
- Lot Dimensions are 62 x 155 x 62 x 155
- West Facing Home
- Rectangular Lot
- Sprinkler System
HOA Fees
- $296 Monthly HOA Fees
Parking
- 3 Car Attached Garage
- Electric Vehicle Home Charger
- Garage Door Opener
- Driveway
Home Design
- Entry on the 1st floor
- Shingle Roof
- Stucco
Interior Spaces
- 3,283 Sq Ft Home
- 2-Story Property
- Crown Molding
- Cathedral Ceiling
- Ceiling Fan
- Shutters
- Single Hung Windows
- Sliding Windows
- Great Room
- Combination Dining and Living Room
- Den
- Screened Porch
- Tile Flooring
- Views of Woods
- Fire and Smoke Detector
Kitchen
- Breakfast Area or Nook
- Breakfast Bar
- Range
- Microwave
- Freezer
- Dishwasher
- Kitchen Island
- Disposal
Bedrooms and Bathrooms
- 5 Bedrooms
- Main Floor Bedroom
- Split Bedroom Floorplan
- Walk-In Closet
- Maid or Guest Quarters
- Dual Sinks
- Bathtub
- Separate Shower
Laundry
- Dryer
- Washer
Outdoor Features
- Screened Patio
Utilities
- Central Heating and Cooling System
- Underground Utilities
- Water Purifier
- High Speed Internet
- Cable TV Available
Listing and Financial Details
- Tax Lot 1882
- Assessor Parcel Number 422632239008
Community Details
Overview
- Association fees include management, legal/accounting, ground maintenance, recreation facilities, reserve fund
- Association Phone (941) 676-7191
- Trails Edge Subdivision
Amenities
- Restaurant
- Clubhouse
- Business Center
Recreation
- Boat Ramp
- Golf Course Community
- Tennis Courts
- Community Basketball Court
- Pickleball Courts
- Bocce Ball Court
- Fitness Center
- Community Cabanas
- Community Pool
- Park
- Dog Park
- Trails
Map
Home Values in the Area
Average Home Value in this Area
Tax History
| Year | Tax Paid | Tax Assessment Tax Assessment Total Assessment is a certain percentage of the fair market value that is determined by local assessors to be the total taxable value of land and additions on the property. | Land | Improvement |
|---|---|---|---|---|
| 2025 | $9,525 | $481,096 | -- | -- |
| 2024 | $9,476 | $467,537 | -- | -- |
| 2023 | $9,476 | $453,919 | $0 | $0 |
| 2022 | $3,253 | $51,000 | $51,000 | $0 |
Property History
| Date | Event | Price | List to Sale | Price per Sq Ft |
|---|---|---|---|---|
| 11/11/2025 11/11/25 | Price Changed | $564,999 | -1.7% | $172 / Sq Ft |
| 10/07/2025 10/07/25 | Price Changed | $574,999 | -2.5% | $175 / Sq Ft |
| 08/08/2025 08/08/25 | For Sale | $589,900 | -- | $180 / Sq Ft |
Purchase History
| Date | Type | Sale Price | Title Company |
|---|---|---|---|
| Special Warranty Deed | $546,500 | Lennar Title |
Mortgage History
| Date | Status | Loan Amount | Loan Type |
|---|---|---|---|
| Open | $491,846 | New Conventional |
Source: Florida Gulf Coast Multiple Listing Service
MLS Number: 225065851
APN: 422632239008
- 17482 Palmetto Pass Ln
- 17542 Palmetto Pass Ln
- 43530 Treadway Dr
- 17884 Woodland Ct
- 17860 Woodland Ct
- 17876 Woodland Ct
- 43653 Tree Top Trail
- 43668 Tree Top Trail
- 43660 Tree Top Trail
- 17811 Palmetto Pass Ln
- 17338 Palmetto Pass Ln
- 17620 Winding Wood Ln
- 17923 Saddle Rd
- 17914 Saddle Rd
- 43717 Cattleman Dr
- 17219 River Otter Rd
- 17748 Palmetto Pass Ln
- 17225 River Otter Rd
- 43744 Cattleman Dr
- 17508 Winding Wood Ln
- 43854 Seedling Terrace
- 43821 Seedling Terrace
- 43693 Tree Top Trail
- 17843 Palmetto Pass Ln
- 17339 Palmetto Pass Ln
- 17866 Saddle Rd
- 43744 Cattleman Dr
- 17845 Corkwood Bend Trail
- 17716 Palmetto Pass Ln
- 17796 Corkwood Bend Trail
- 17710 Shade Tree Loop
- 44448 Palm Frond Dr
- 44525 Palm Frond Dr
- 16216 Palmetto St
- 16209 Palmetto St
- 16312 Palmetto St
- 17390 Alderwood Ln
- 17174 Curry Preserve Dr
- 43800 Blue Heron Ln
- 43153 Wild Indigo Rd Unit Alderwood
