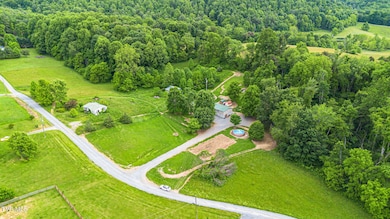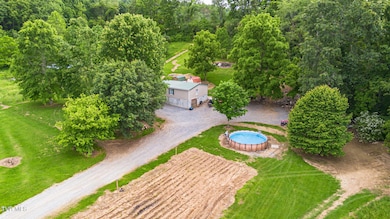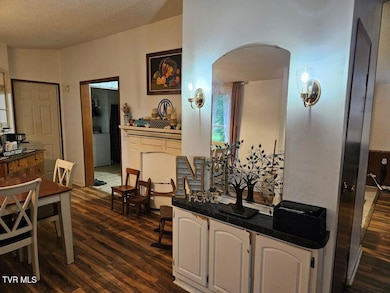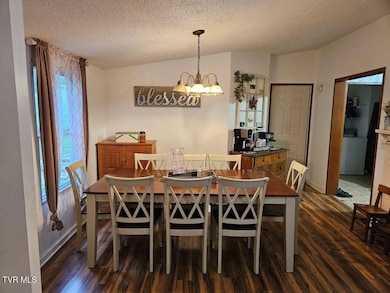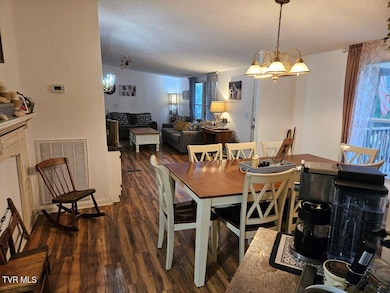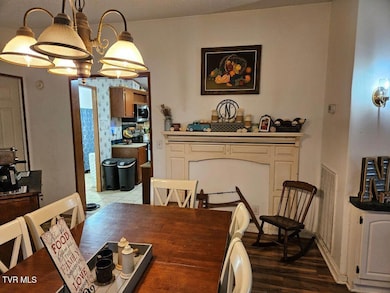
17508 Dreamers Ln Glade Spring, VA 24340
Estimated payment $1,370/month
Highlights
- Above Ground Pool
- Raised Ranch Architecture
- Covered patio or porch
- Mountain View
- No HOA
- Storm Windows
About This Home
A spacious doublewide home just hit the market and is ready for its new owners! This 1,944 sq. ft. home features 4 bedrooms and 2 bathrooms, offering plenty of space for family living. Situated on 1.28 acres of land, you'll have room for your animals and outdoor hobbies. Whether you're a gardener or animal lover, this property is perfect for you. The rabbit cages and a large double outbuilding with electricity will remain, giving you a great start for your farmyard dreams. One of the best features of this property is its location—just approximately 100 yards from the Jefferson National Forest, you'll enjoy nature's beauty right at your doorstep. Spend summer days relaxing in the above-ground pool, or use the large garden area to grow fresh vegetables for canning and meals all year long. In the evenings, enjoy sitting on the large covered front porch, taking in views of the countryside, and watching wildlife, including deer, roam freely. If you're looking for country living with peace and privacy, this home is exactly what you've been searching for! Schedule your appointment today and make this property your own!
Listing Agent
United Country Blue Ridge Land & Auction License #303693 TN / 0225232286 VA Listed on: 05/27/2025
Property Details
Home Type
- Manufactured Home
Year Built
- Built in 1999
Lot Details
- 1.28 Acre Lot
- Level Lot
- Cleared Lot
- Garden
- Property is in average condition
Parking
- Gravel Driveway
Home Design
- Raised Ranch Architecture
- Block Foundation
- Metal Roof
- Vinyl Siding
Interior Spaces
- 1,944 Sq Ft Home
- 1-Story Property
- Ceiling Fan
- Mountain Views
- Dirt Floor
- Storm Windows
- Washer and Electric Dryer Hookup
Kitchen
- Electric Range
- Microwave
- Dishwasher
- Laminate Countertops
Flooring
- Laminate
- Tile
Bedrooms and Bathrooms
- 4 Bedrooms
- Walk-In Closet
- 2 Full Bathrooms
Outdoor Features
- Above Ground Pool
- Covered patio or porch
- Outbuilding
Schools
- Rhea Valley Elementary School
- Damascus Middle School
- Holston High School
Mobile Home
- Manufactured Home
Utilities
- Cooling Available
- Heat Pump System
- Septic Tank
- Fiber Optics Available
Community Details
- No Home Owners Association
- FHA/VA Approved Complex
Listing and Financial Details
- Assessor Parcel Number 112-6-13
Map
Home Values in the Area
Average Home Value in this Area
Property History
| Date | Event | Price | Change | Sq Ft Price |
|---|---|---|---|---|
| 07/03/2025 07/03/25 | Price Changed | $210,000 | -2.3% | $108 / Sq Ft |
| 05/27/2025 05/27/25 | For Sale | $215,000 | +65.4% | $111 / Sq Ft |
| 08/17/2021 08/17/21 | Sold | $130,000 | +0.1% | $67 / Sq Ft |
| 04/30/2021 04/30/21 | Pending | -- | -- | -- |
| 04/28/2021 04/28/21 | For Sale | $129,900 | -- | $67 / Sq Ft |
Similar Home in Glade Spring, VA
Source: Tennessee/Virginia Regional MLS
MLS Number: 9980779
APN: 112 6 13
- 18015 Dreamers Ln
- 18265 Landale Dr
- 39075 Widener Valley Rd
- 17766 Mill Creek Rd
- 14396 Friendship Rd
- TBD Quiet Acres Ln
- TBD Monroe Rd
- 0.46 AC Brentwood Ln
- 41210 Rhymer Rd
- 793 Needmore Rd
- TBD Rhymer Rd
- 21240 Locust Branch Rd
- 1364 Saint Clairs Creek Rd
- 710 Saint Clairs Creek Rd
- TBD Saint Clairs Creek Rd
- 20414 Azen Rd
- lot Tbd
- 513 Beadwood Ln
- 20903 Azen Rd
- 14b Lot Pennington Branch Rd
- 109 Rainbow Ave
- 315 #5 Sulphur Springs Rd
- 315 #1 Sulphur Springs Rd
- 315 #4 Sulphur Springs Rd
- 315 #2 Sulphur Springs Rd
- 315 #3 Sulphur Springs Rd
- 315 #6 Sulphur Springs Rd
- 525 Sulphur Spring Rd Unit 3
- 13060 Lindell Rd Unit C
- 16240 Amanda Ln
- 1175 Willow Run Dr
- 415 Baugh Ln NE Unit A
- 817 Wayne Ave NE Unit 817 Wayne Ave NE
- 1810 Marion Manor Dr Unit F10
- 1804 Marion Manor Dr Unit F4
- 215 Broad St Unit D
- 624 Henry St
- 952 Middle Ave
- 1421 N Main St Unit 2
- 1421 N Main St Unit 5

