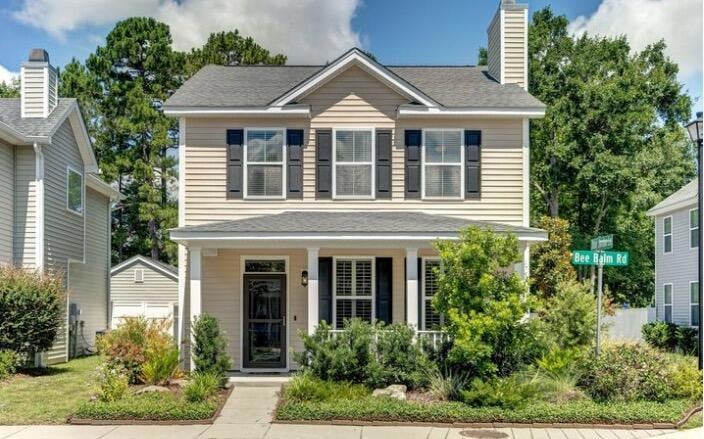1751 Bee Balm Rd Johns Island, SC 29455
Estimated payment $2,800/month
Highlights
- Traditional Architecture
- High Ceiling
- Covered Patio or Porch
- Wood Flooring
- Great Room with Fireplace
- Formal Dining Room
About This Home
Low-Maintenance Living with High-Comfort UpgradesStep into effortless living with this beautifully maintained 3-bedroom, 2.5-bath home in the heart of St. Johns Crossing. Designed for those who value comfort, efficiency, and easy upkeep, this home offers standout features rarely found at this price point.What Makes It Special:A climate-controlled sunroom--fully enclosed and equipped with its own mini-split system--extends your living space year-round. Whether you're sipping coffee in the morning or hosting guests in the evening, this space stays cool, cozy, and completely bug-free.A whole-home generator ensures you're never without power--no matter the weather. It's a peace-of-mind feature that makes a big difference during storm season.Inside You'll Find:
A bright, open-concept layout with engineered hardwoods, custom wainscoting, and a wood-burning fireplace that adds warmth and charm
A kitchen that's both functional and stylish, with granite countertops, stainless appliances, and 42" cabinetry A spacious primary suite with dual vanities, walk-in closet, and a zero-entry shower
Outside:
Forget yard work. The landscaped lot is equipped with a full irrigation system, giving you lush surroundings with minimal effort.
Why You'll Love It:
Perfect for full-time residents, snowbirds, or anyone seeking a low-maintenance, high-comfort lifestyle in a quiet, easily accessible community close to downtown Charleston and the beaches.
Listing Agent
AgentOwned Realty Preferred Group License #93888 Listed on: 07/30/2025

Home Details
Home Type
- Single Family
Est. Annual Taxes
- $1,184
Year Built
- Built in 2013
Lot Details
- 3,485 Sq Ft Lot
- Irrigation
HOA Fees
- $34 Monthly HOA Fees
Parking
- 1 Car Garage
- Garage Door Opener
Home Design
- Traditional Architecture
- Slab Foundation
- Architectural Shingle Roof
- Vinyl Siding
Interior Spaces
- 1,750 Sq Ft Home
- 2-Story Property
- Tray Ceiling
- Smooth Ceilings
- High Ceiling
- Ceiling Fan
- Wood Burning Fireplace
- Window Treatments
- Great Room with Fireplace
- Formal Dining Room
- Wood Flooring
- Storm Doors
Kitchen
- Electric Range
- Microwave
- Dishwasher
- ENERGY STAR Qualified Appliances
- Disposal
Bedrooms and Bathrooms
- 3 Bedrooms
- Walk-In Closet
Laundry
- Laundry Room
- Dryer
- Washer
Schools
- Angel Oak Elementary School 4K-1/Johns Island Elementary School 2-5
- Haut Gap Middle School
- St. Johns High School
Additional Features
- Covered Patio or Porch
- Forced Air Heating and Cooling System
Community Details
- St. Johns Crossing Subdivision
Map
Home Values in the Area
Average Home Value in this Area
Tax History
| Year | Tax Paid | Tax Assessment Tax Assessment Total Assessment is a certain percentage of the fair market value that is determined by local assessors to be the total taxable value of land and additions on the property. | Land | Improvement |
|---|---|---|---|---|
| 2024 | $1,225 | $8,710 | $0 | $0 |
| 2023 | $1,225 | $8,710 | $0 | $0 |
| 2022 | $1,120 | $8,710 | $0 | $0 |
| 2021 | $1,172 | $8,710 | $0 | $0 |
| 2020 | $1,213 | $8,710 | $0 | $0 |
| 2019 | $4,222 | $8,120 | $0 | $0 |
| 2017 | $1,318 | $9,720 | $0 | $0 |
| 2016 | $3,228 | $12,480 | $0 | $0 |
| 2015 | $1,132 | $8,320 | $0 | $0 |
| 2014 | -- | $0 | $0 | $0 |
Property History
| Date | Event | Price | Change | Sq Ft Price |
|---|---|---|---|---|
| 07/31/2025 07/31/25 | For Sale | $505,000 | +107.8% | $289 / Sq Ft |
| 05/13/2016 05/13/16 | Sold | $243,000 | -5.8% | $141 / Sq Ft |
| 03/28/2016 03/28/16 | Pending | -- | -- | -- |
| 01/20/2016 01/20/16 | For Sale | $258,000 | -- | $150 / Sq Ft |
Purchase History
| Date | Type | Sale Price | Title Company |
|---|---|---|---|
| Interfamily Deed Transfer | -- | None Available | |
| Deed | $243,000 | -- | |
| Deed | $208,000 | -- | |
| Deed | $48,500 | -- |
Mortgage History
| Date | Status | Loan Amount | Loan Type |
|---|---|---|---|
| Open | $230,850 | New Conventional | |
| Previous Owner | $169,600 | New Conventional | |
| Previous Owner | $200,000 | Construction |
Source: CHS Regional MLS
MLS Number: 25020931
APN: 312-00-00-718
- 2940 Sugarberry Ln
- 2952 Sweetleaf Ln
- 2935 Sweetleaf Ln
- 1747 Brittlebush Ln
- 2905 Sweetleaf Ln
- 2764 Calico Bass Ln
- 1821 Towne St
- 1525 Star Flower Alley
- 2784 Calico Bass Ln
- 1749 Towne St
- 1661 Jessy Elizabeth Rd
- 1695 Sparkleberry Ln
- 2961 Waterleaf Rd
- 1666 Sparkleberry Ln
- 1894 Brittlebush Ln
- 3034 Maybank Hwy
- 1617 Sparkleberry Ln
- 1158 Startrail Ln
- 000 Murraywood Rd
- 3078 Penny Ln
- 3014 Reva Ridge Dr
- 2030 Wildts Battery Blvd
- 1818 Produce Ln
- 2732 Harmony Lake Dr
- 555 Linger Longer Dr
- 60 Fenwick Hall Alley
- 3258 Timberline Dr
- 3259 Walter Dr
- 2022 River Rd
- 3347 Walter Dr
- 2029 Harlow Way
- 1618 Yost Ln
- 2619 Exchange Landing Rd
- 415 Parkdale Dr Unit 4B
- 415 Parkdale Dr Unit 16E
- 415 Parkdale Dr Unit 2A
- 775 Parkdale Dr
- 313 Curtiss Ave
- 529 Beechcraft St
- 1746 Skinner Ave






