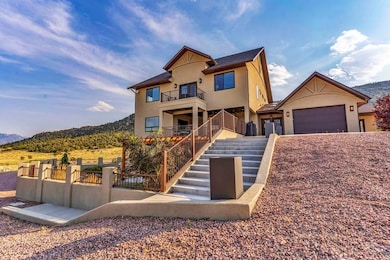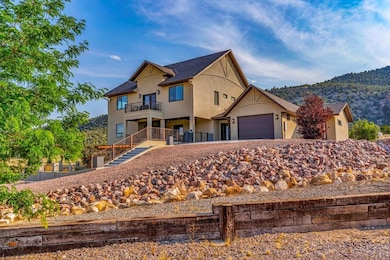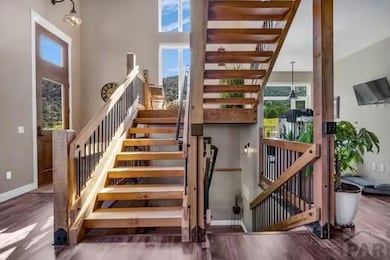1751 County Road 3 Cañon City, CO 81212
Estimated payment $11,566/month
Highlights
- Barn
- Spa
- 40 Acre Lot
- Horses Allowed On Property
- RV Access or Parking
- Mountain View
About This Home
Escape to a one-of-a-kind Colorado equestrian estate, where refined craftsmanship meets breathtaking mountain views on 40 pristine acres bordering thousands of acres of BLM land near the Arkansas River. This custom Leck Home showcases soaring 19-foot Douglas fir beam ceilings, knotty alder finishes, granite surfaces, and a private guest suite, blending rustic elegance with modern comfort. Designed for the discerning equestrian, the property features a Cleary Barn with European-style stalls, heated waterers, grooming bay, and a beautifully appointed tack room with fireplace, A/C, and Wi-Fi. A premier 100x200 Priefer wood-and-rail arena with power and water, multiple fenced pastures, insulated shop, garages, and grid-tied solar system complete this rare luxury retreat—move-in ready for you, your horses, and the lifestyle you've dreamed of.
Listing Agent
EXIT Elevation Realty Brokerage Phone: 7192758622 License #FA100089710 Listed on: 09/05/2025
Home Details
Home Type
- Single Family
Est. Annual Taxes
- $5,715
Year Built
- Built in 2019
Lot Details
- 40 Acre Lot
- Kennel
- Aluminum or Metal Fence
- Brick Fence
- Irregular Lot
- Landscaped with Trees
- Garden
- Property is zoned AF
Parking
- 5 Garage Spaces | 1 Attached and 4 Detached
- Garage Door Opener
- RV Access or Parking
Home Design
- Frame Construction
- Composition Roof
- Stucco
- Lead Paint Disclosure
Interior Spaces
- 2-Story Property
- Wet Bar
- Vaulted Ceiling
- Ceiling Fan
- Gas Log Fireplace
- Double Pane Windows
- Window Treatments
- Family Room with Fireplace
- 2 Fireplaces
- Living Room with Fireplace
- Dining Room
- Mountain Views
- Walk-Out Basement
- Fire and Smoke Detector
Kitchen
- Built-In Double Oven
- Gas Oven or Range
- Gas Cooktop
- Range Hood
- Dishwasher
- Granite Countertops
Flooring
- Wood
- Tile
Bedrooms and Bathrooms
- 5 Bedrooms
- Walk-In Closet
- 5 Bathrooms
- Walk-in Shower
Laundry
- Laundry on main level
- Dryer
- Washer
Outdoor Features
- Spa
- Balcony
- Covered Deck
- Covered Patio or Porch
- Shed
- Outbuilding
- Stoop
Horse Facilities and Amenities
- Horses Allowed On Property
- Corral
Utilities
- Refrigerated Cooling System
- Forced Air Heating System
- Heating System Uses Propane
- Water Filtration System
- Well
- Tankless Water Heater
- Water Softener is Owned
Additional Features
- Solar owned by seller
- Accessory Dwelling Unit (ADU)
- Barn
Community Details
- No Home Owners Association
- Miscellaneous Subdivision
Listing and Financial Details
- Exclusions: Call listing agents
Map
Home Values in the Area
Average Home Value in this Area
Tax History
| Year | Tax Paid | Tax Assessment Tax Assessment Total Assessment is a certain percentage of the fair market value that is determined by local assessors to be the total taxable value of land and additions on the property. | Land | Improvement |
|---|---|---|---|---|
| 2024 | $5,715 | $93,687 | $0 | $0 |
| 2023 | $5,715 | $86,785 | $0 | $0 |
| 2022 | $3,625 | $54,146 | $0 | $0 |
| 2021 | $3,610 | $55,704 | $0 | $0 |
| 2020 | $3,073 | $45,446 | $0 | $0 |
| 2019 | $983 | $14,525 | $0 | $0 |
| 2018 | $1,004 | $14,403 | $0 | $0 |
| 2017 | $931 | $14,403 | $0 | $0 |
| 2016 | $565 | $11,640 | $0 | $0 |
| 2015 | $1,012 | $20,880 | $0 | $0 |
| 2012 | $1,039 | $20,880 | $20,880 | $0 |
Property History
| Date | Event | Price | List to Sale | Price per Sq Ft |
|---|---|---|---|---|
| 11/19/2025 11/19/25 | Pending | -- | -- | -- |
| 08/21/2025 08/21/25 | For Sale | $2,100,000 | -- | $413 / Sq Ft |
Purchase History
| Date | Type | Sale Price | Title Company |
|---|---|---|---|
| Special Warranty Deed | $1,800,000 | None Listed On Document | |
| Warranty Deed | $70,000 | Stewart Title |
Source: Pueblo Association of REALTORS®
MLS Number: 234475
APN: 000099404335
- 1603 County Road 3
- 400 Copper Canyon Rd
- 745 County Road 3
- 227 Basswood Ln
- TBD Copper Gulch Rd
- 409 Star Ranch Rd
- 1 County Road 3a
- 2 County Road 3a
- 0 County Road 3a
- 19 County Road 3a
- 3 County Road 3a
- 407 Horseshoe Dr
- 279 Horseshoe Dr
- TBD County Road 28
- 8099 County Road 28
- TR3 Mineshaft Place
- 159 Mineshaft Place
- 0 Gold Pan Trail
- 000 Gold Pan Trail
- 7878 County Road 28







