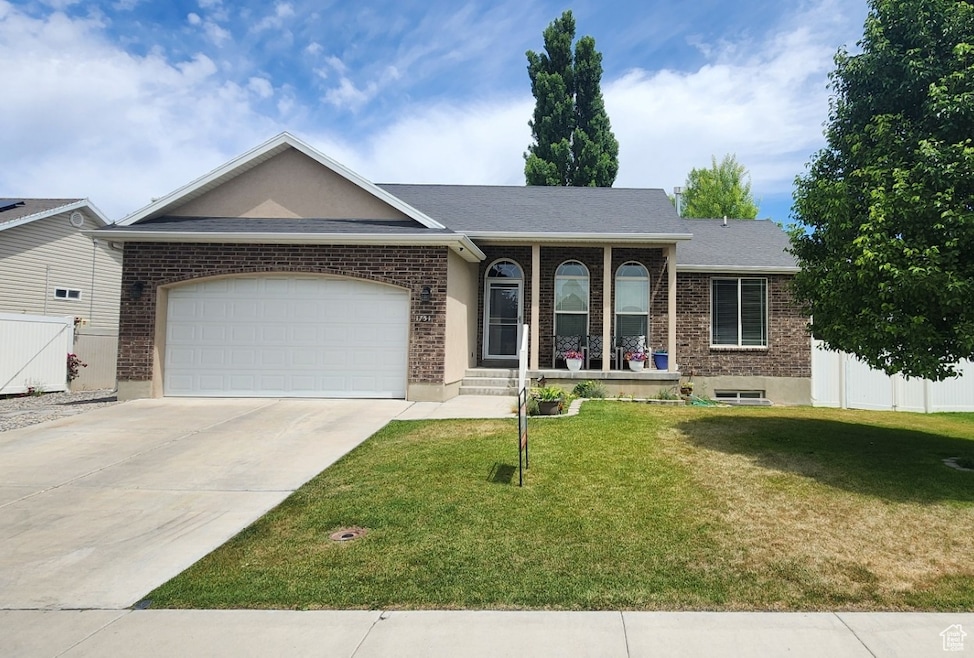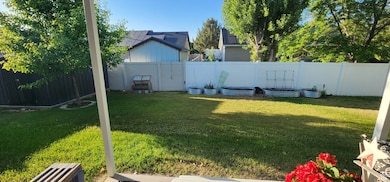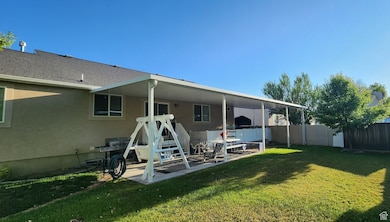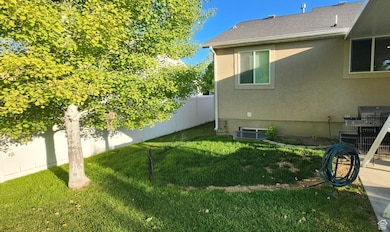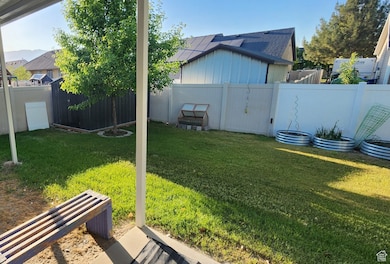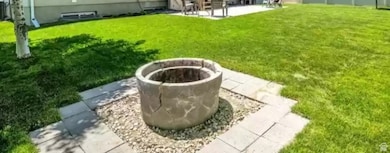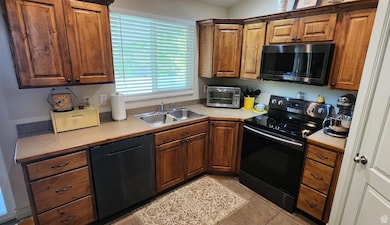
1751 E Canary Way Eagle Mountain, UT 84005
Estimated payment $2,939/month
Highlights
- Second Kitchen
- Rambler Architecture
- No HOA
- RV or Boat Parking
- Main Floor Primary Bedroom
- Covered Patio or Porch
About This Home
This is an amazing home in the Sweetwater Subdivision in City Center, Eagle Mountain. Well laid out main floor plan with three bedrooms and two bathrooms. The 100% finished basement has a great mother-in-law apartment with a separate ramp entrance, two bedrooms, laundry room, kitchen and bathroom. The large awning covering the patio is great for entertaining outside. It is a must see.
Listing Agent
Darren Revell
KW Success Keller Williams Realty License #14190909 Listed on: 06/16/2025
Home Details
Home Type
- Single Family
Est. Annual Taxes
- $1,929
Year Built
- Built in 2006
Lot Details
- 6,970 Sq Ft Lot
- Property is Fully Fenced
- Landscaped
- Sprinkler System
- Property is zoned Single-Family
Parking
- 2 Car Attached Garage
- 5 Open Parking Spaces
- RV or Boat Parking
Home Design
- Rambler Architecture
- Brick Exterior Construction
- Stucco
Interior Spaces
- 2,380 Sq Ft Home
- 2-Story Property
- Ceiling Fan
- Sliding Doors
Kitchen
- Second Kitchen
- Free-Standing Range
- Microwave
- Disposal
Flooring
- Carpet
- Laminate
- Tile
Bedrooms and Bathrooms
- 5 Bedrooms | 3 Main Level Bedrooms
- Primary Bedroom on Main
- In-Law or Guest Suite
- 3 Full Bathrooms
Laundry
- Dryer
- Washer
Basement
- Basement Fills Entire Space Under The House
- Exterior Basement Entry
- Apartment Living Space in Basement
Accessible Home Design
- Wheelchair Ramps
Outdoor Features
- Covered Patio or Porch
- Storage Shed
- Outdoor Gas Grill
Schools
- Mountain Trails Elementary School
- Frontier Middle School
- Cedar Valley High School
Utilities
- Central Heating and Cooling System
- Natural Gas Connected
Community Details
- No Home Owners Association
- Sweetwater Subdivision
Listing and Financial Details
- Assessor Parcel Number 38-269-0178
Map
Home Values in the Area
Average Home Value in this Area
Tax History
| Year | Tax Paid | Tax Assessment Tax Assessment Total Assessment is a certain percentage of the fair market value that is determined by local assessors to be the total taxable value of land and additions on the property. | Land | Improvement |
|---|---|---|---|---|
| 2025 | $1,929 | $430,600 | $161,900 | $268,700 |
| 2024 | $1,929 | $219,945 | $0 | $0 |
| 2023 | $1,949 | $227,425 | $0 | $0 |
| 2022 | $2,027 | $231,110 | $0 | $0 |
| 2021 | $1,789 | $306,100 | $79,700 | $226,400 |
| 2020 | $1,703 | $284,400 | $73,800 | $210,600 |
| 2019 | $1,498 | $259,200 | $70,400 | $188,800 |
| 2018 | $1,422 | $232,800 | $60,400 | $172,400 |
| 2017 | $1,265 | $111,430 | $0 | $0 |
| 2016 | $1,206 | $99,440 | $0 | $0 |
| 2015 | $1,214 | $94,875 | $0 | $0 |
| 2014 | $1,177 | $90,860 | $0 | $0 |
Property History
| Date | Event | Price | Change | Sq Ft Price |
|---|---|---|---|---|
| 07/18/2025 07/18/25 | Price Changed | $509,900 | -1.0% | $214 / Sq Ft |
| 06/16/2025 06/16/25 | For Sale | $514,995 | -- | $216 / Sq Ft |
Purchase History
| Date | Type | Sale Price | Title Company |
|---|---|---|---|
| Warranty Deed | -- | Cottonwood Title | |
| Interfamily Deed Transfer | -- | Crown Title Insurance | |
| Interfamily Deed Transfer | -- | Crown Title Insurance | |
| Interfamily Deed Transfer | -- | Select Title Insurance Agen | |
| Warranty Deed | -- | Select Title Insurance Agen | |
| Special Warranty Deed | -- | Select Title Insurance Agen |
Mortgage History
| Date | Status | Loan Amount | Loan Type |
|---|---|---|---|
| Open | $225,000 | New Conventional | |
| Previous Owner | $200,000 | New Conventional | |
| Previous Owner | $177,500 | Stand Alone Refi Refinance Of Original Loan | |
| Previous Owner | $195,881 | FHA | |
| Previous Owner | $192,987 | New Conventional | |
| Previous Owner | $191,987 | FHA |
Similar Homes in Eagle Mountain, UT
Source: UtahRealEstate.com
MLS Number: 2092658
APN: 38-269-0178
- 1869 E Bison Dr Unit B218
- The Maple Basement Plan at Nest Haven at Eagle Village
- The Evergreen Basement Plan at Nest Haven at Eagle Village
- 1584 Pheasant Rd Unit 210
- 1564 Pheasant Rd Unit 212
- 1673 E Slow Water Way
- 1554 Pheasant Rd Unit 213
- 1744 E Meadowlark Dr
- 1536 Pheasant Rd Unit 214
- 1547 E Cardinal Dr
- 1977 Hummingbird Dr Unit 4021
- 3444 N Sparrow Ln Unit A164
- 3529 Sparrow Ln Unit 215
- 3519 Sparrow Ln Unit 216
- 3310 N Gray Fox Ln
- 1834 E Badger Ave Unit B260
- 1858 E Badger Ave Unit B258
- 1844 E Bison Dr Unit B229
- 1857 E Bison Dr Unit B217
- Sequoia Plan at Parkway Fields - Cottages
- 3770 N Downwater St
- 3710 Tumwater Dr W
- 2098 Blossom St
- 2095 E Shadow Dr
- 3997 N Aggie Dr
- 4146 NE Pinion Cir
- 2283 E Spring St Unit Eagle
- 2363 E Spring St
- 4359 N Morgan Way
- 2339 E Frontier St
- 2192 Cedar Trails Way N
- 2337 E Surry Way
- 4437 N Morgan Way
- 2360 S Wild Horse Way
- 4316 N Poplar St
- 1763 E Independence Way
- 4169 N Shirley Ln
- 1159 E Harrier St Unit Basement
- 2401 E Wild Horse Way
- 2621 E Clarkstone Dr
