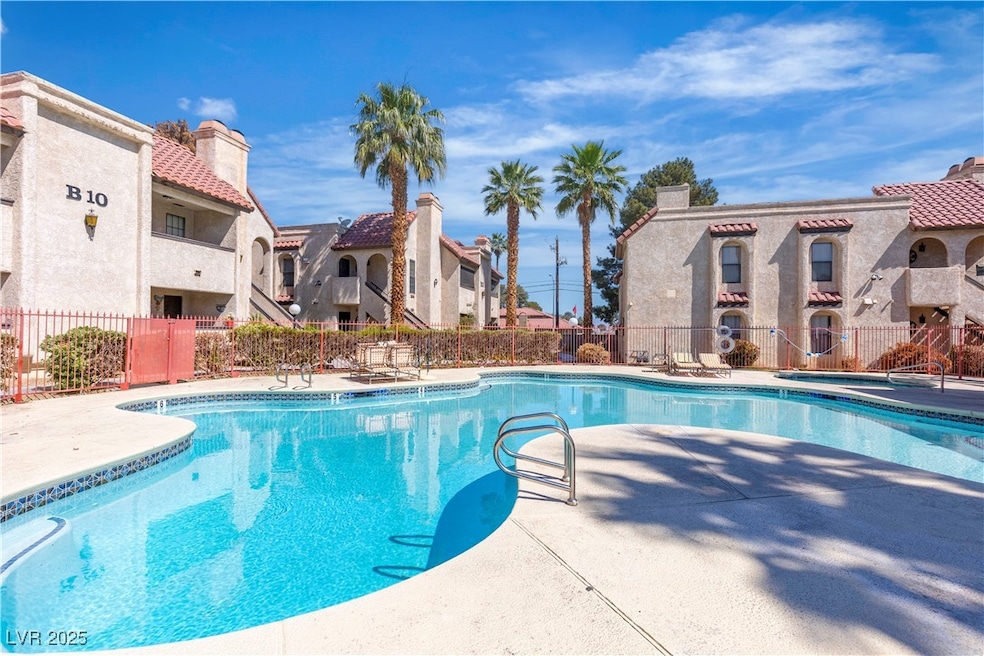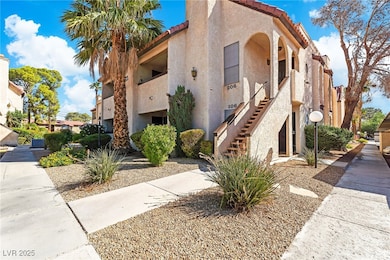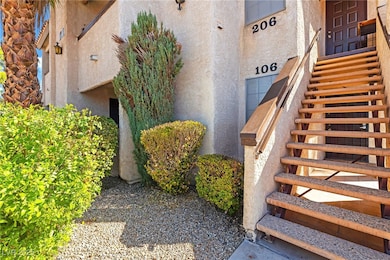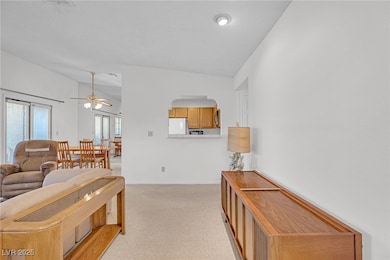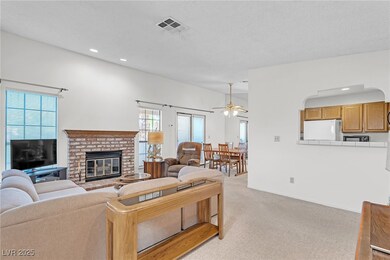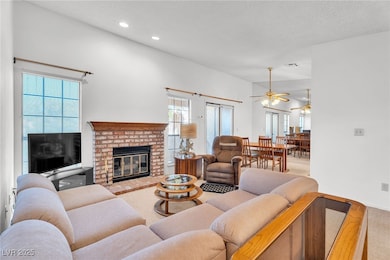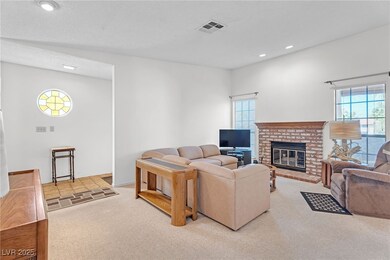1751 E Reno Ave Unit 206 Las Vegas, NV 89119
University District NeighborhoodEstimated payment $1,609/month
Highlights
- Gated Community
- Balcony
- 1 Detached Carport Space
- Community Pool
- Ceramic Tile Flooring
- Desert Landscape
About This Home
EASY TO SHOW-WELCOME TO THIS BEAUTIFUL 2 bed, 2 bath condo in the HEART OF LAS VEGAS! Step into a SPACIOUS LIVING ROOM W/ A COZY GAS FIREPLACE! The kitchen features a NEW REFRIGERATOR, DISHWASHER, & GARBAGE DISPOSAL. Enjoy outdoor space w/ a PRIVATE BALCONY THAT INCLUDES EXTRA STORAGE! The large primary bedroom offers a LUXURIOUS ENSUITE BATHROOM W/ A JETTED SOAKING TUB, STANDING SHOWER, DUAL SINKS, & WALK-IN CLOSET. You'll love the ABUNDANT STORAGE THROUGHOUT. Recent upgrades include a NEW A/C & HEATING SYSTEM installed on 4/23 & a NEW ROOF 1/24. Located in a GATED COMMUNITY w/ a SPARKLING POOL & COVERED PARKING. Conveniently close to SHOPPING, DINING, & ENTERTAINMENT—this condo has it all!
Property Details
Home Type
- Condominium
Est. Annual Taxes
- $585
Year Built
- Built in 1985
Lot Details
- East Facing Home
- Desert Landscape
HOA Fees
- $350 Monthly HOA Fees
Home Design
- Flat Roof Shape
Interior Spaces
- 1,164 Sq Ft Home
- 2-Story Property
- Furnished or left unfurnished upon request
- Ceiling Fan
- Gas Fireplace
- Blinds
- Living Room with Fireplace
Kitchen
- Gas Range
- Microwave
- Dishwasher
- Disposal
Flooring
- Carpet
- Linoleum
- Ceramic Tile
- Vinyl
Bedrooms and Bathrooms
- 2 Bedrooms
Laundry
- Laundry on upper level
- Dryer
- Washer
Parking
- 1 Detached Carport Space
- Assigned Parking
Outdoor Features
- Balcony
Schools
- Dailey Elementary School
- Cannon Helen C. Middle School
- Del Sol High School
Utilities
- Central Heating and Cooling System
- Heating System Uses Gas
- Underground Utilities
Community Details
Overview
- Association fees include management, common areas, insurance, taxes
- Glen Oak Square Association, Phone Number (702) 968-0405
- Glenoak Square Condo Amd Subdivision
Recreation
- Community Pool
- Community Spa
Security
- Gated Community
Map
Home Values in the Area
Average Home Value in this Area
Tax History
| Year | Tax Paid | Tax Assessment Tax Assessment Total Assessment is a certain percentage of the fair market value that is determined by local assessors to be the total taxable value of land and additions on the property. | Land | Improvement |
|---|---|---|---|---|
| 2025 | $585 | $37,574 | $16,450 | $21,124 |
| 2024 | $493 | $37,574 | $16,450 | $21,124 |
| 2023 | $493 | $40,964 | $21,000 | $19,964 |
| 2022 | $481 | $34,071 | $15,400 | $18,671 |
| 2021 | $511 | $33,006 | $14,700 | $18,306 |
| 2020 | $451 | $32,045 | $13,650 | $18,395 |
| 2019 | $479 | $29,640 | $11,200 | $18,440 |
| 2018 | $425 | $24,816 | $6,650 | $18,166 |
| 2017 | $697 | $25,074 | $6,300 | $18,774 |
| 2016 | $404 | $25,118 | $5,950 | $19,168 |
| 2015 | $402 | $24,225 | $5,250 | $18,975 |
| 2014 | $390 | $14,116 | $3,500 | $10,616 |
Property History
| Date | Event | Price | List to Sale | Price per Sq Ft |
|---|---|---|---|---|
| 10/07/2025 10/07/25 | For Sale | $229,900 | -- | $198 / Sq Ft |
Source: Las Vegas REALTORS®
MLS Number: 2724961
APN: 162-26-213-012
- 1751 E Reno Ave Unit 132
- 1751 E Reno Ave Unit 128
- 1751 E Reno Ave Unit 217
- 1751 E Reno Ave Unit 109
- 5049 Spencer St Unit D
- 1688 Mapleton Ln
- 5078 Spencer St Unit B
- 5015 Spencer St Unit C
- 5040 Spencer St Unit D
- 5060 Newport Cove Dr Unit B
- 5060 Newport Cove Dr Unit C
- 5260 Dickens Dr
- 4941 Newport Cove Dr Unit B
- 1655 E Hacienda Ave
- 4910 Newport Cove Dr Unit C
- 4910 Newport Cove Dr Unit B
- 4910 Newport Cove Dr Unit A
- 4910 Newport Cove Dr Unit D
- 1673 Caliente Ct
- 5343 Tamarus St
- 5187 Caliente St Unit 96
- 5045 Spencer St Unit B
- 1515 E Reno Ave Unit B208
- 1515 E Reno Ave Unit C206
- 5160 Tamarus St
- 5078 Spencer St Unit Spacious Condo near UNLV
- 1678 E Hacienda Ave
- 5048 Spencer St Unit C
- 5036 Newport Cove Dr Unit B
- 5272 Tamarus St Unit 5248C.1411249
- 5272 Tamarus St Unit 1428A.1411250
- 5272 Tamarus St Unit 1430C.1411251
- 5272 Tamarus St Unit 5276D.1411252
- 4919 Newport Cove Dr Unit D
- 1639 E Tropicana Ave
- 1364 Pattee Cir Unit D
- 5055 Tamarus St
- 5272 Tamarus St
- 1330 E Reno Ave
- 1375 E Hacienda Ave Unit 217
