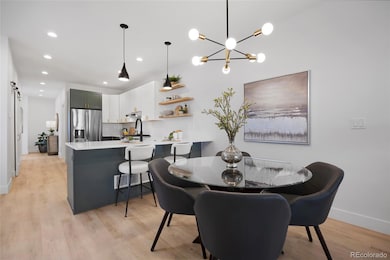1751 Harlan St Unit 2 Lakewood, CO 80214
Edgewood NeighborhoodEstimated payment $5,693/month
Highlights
- New Construction
- Primary Bedroom Suite
- Open Floorplan
- Rooftop Deck
- City View
- 5-minute walk to Walker-Branch Park
About This Home
Located just minutes from vibrant Sloan's Lake, this stunning three-story new construction blends modern elegance with exceptional design. Offering 3–4 bedrooms, 4 bathrooms, and remarkable attention to detail, this new home is a rare find. Step into a chef-inspired kitchen featuring rich, two-toned cabinetry, quartz countertops, subway tile backsplash, beautiful wood shelving to display your favorite dinnerware or artwork, peninsula with seating for 4, custom walk in pantry and premium gold/black lighting fixtures. Dining Room is adjacent to the Kitchen to enjoy meals with family and friends. Two spacious living areas, one with a wet bar, provides ample space for entertaining and relaxation. Main Living Room is adorned with gas fireplace with access to the covered patio and lush, green back yard. Upper living space does have a closet, so could be your 4th bedroom. Enjoy spectacular Denver skyline views or peekaboo mountain views from the fabulous rooftop deck, complete with a show-stopping barreled cedar plank ceiling. The luxurious primary suite boasts a private balcony, a tranquil, spa-inspired 4-piece bath and an expansive custom walk-in closet. The two, generous sized secondary bedrooms are great for guests or if you conduct business from home, that perfect work space. This well designed property offers laundry room conveniently located on the second floor plus a wonderful niche to cozy up with your favorite book! Additional highlights include beautiful black framed windows, Unique, yet Genius Carport, extended to protect even your oversized vehicles and EV port, Professionally landscaped, front and back yards, fenced yard, Flexible floor plan, close proximity to downtown, popular local restaurants, boutique shops and so much more. The blend of sleek and modern elegance awaits in these amazing Move In Ready, New Homes. Ask about the Interest Rate Buydown when you use the Preferred Lender.
Listing Agent
Coldwell Banker Realty 24 Brokerage Email: dmbird60@gmail.com,303-523-9301 License #040018554 Listed on: 07/11/2025

Home Details
Home Type
- Single Family
Est. Annual Taxes
- $5,130
Year Built
- Built in 2024 | New Construction
Lot Details
- 3,615 Sq Ft Lot
- East Facing Home
- Property is Fully Fenced
- Front and Back Yard Sprinklers
- Private Yard
Home Design
- Contemporary Architecture
- Slab Foundation
- Frame Construction
- Composition Roof
- Wood Siding
- Concrete Perimeter Foundation
- Cedar
Interior Spaces
- 2,455 Sq Ft Home
- 3-Story Property
- Open Floorplan
- Wet Bar
- Vaulted Ceiling
- Ceiling Fan
- Gas Log Fireplace
- Double Pane Windows
- Entrance Foyer
- Living Room with Fireplace
- Dining Room
- City Views
- Crawl Space
- Laundry Room
Kitchen
- Walk-In Pantry
- Oven
- Range with Range Hood
- Microwave
- Dishwasher
- Quartz Countertops
- Disposal
Flooring
- Carpet
- Tile
- Vinyl
Bedrooms and Bathrooms
- 3 Bedrooms
- Primary Bedroom Suite
- Walk-In Closet
Home Security
- Carbon Monoxide Detectors
- Fire and Smoke Detector
Parking
- 3 Parking Spaces
- 1 Carport Space
- Paved Parking
Eco-Friendly Details
- Smoke Free Home
Outdoor Features
- Balcony
- Rooftop Deck
- Covered Patio or Porch
- Rain Gutters
Schools
- Edgewater Elementary School
- Jefferson Middle School
- Jefferson High School
Utilities
- Forced Air Heating and Cooling System
- Heating System Uses Natural Gas
- 220 Volts
- 110 Volts
- Natural Gas Connected
Community Details
- No Home Owners Association
- Edgewater Subdivision
Listing and Financial Details
- Exclusions: Staging furniture and accessories
- Assessor Parcel Number 526566
Map
Home Values in the Area
Average Home Value in this Area
Property History
| Date | Event | Price | List to Sale | Price per Sq Ft |
|---|---|---|---|---|
| 10/17/2025 10/17/25 | Price Changed | $1,000,000 | +1.8% | $407 / Sq Ft |
| 07/11/2025 07/11/25 | For Sale | $982,550 | -- | $400 / Sq Ft |
Source: REcolorado®
MLS Number: 2102520
- 1751 Harlan St Unit 1
- 1753 Harlan St Unit 1
- 1753 Harlan St Unit 2
- 1900 Kendall St
- 1615 Harlan St Unit 2
- 1720 Fenton St
- 1825 Kendall St Unit 205
- 1845 Kendall St Unit 103A
- 1590 Ingalls St Unit 303
- 1820 Newland Ct Unit 204
- 1543 Fenton St
- 2001 N Lamar St
- 1858 Depew St
- 861 Chase St
- 1550 Depew St Unit 2M
- 5415 W 16th Ave
- 2210 Marshall St
- 1448 Depew St
- 5323 W 16th Ave Unit 6
- 1536 Benton St
- 1865 Fenton St
- 1995 Ingalls St
- 1615 Harlan St Unit 6
- 1890 Fenton St
- 1725 Eaton St
- 1825 Kendall St Unit 215
- 1845 Kendall St Unit 222
- 1512 Ingalls St
- 1613 Depew St
- 2015 Marshall St
- 6777 W 19th Place
- 1450 Lamar St
- 1605 Sheridan Blvd
- 2215 Ames St Unit B
- 2500 Eaton St
- 5260 W 24th Ave
- 5280 W 24th Ave
- 5270 W 24th Ave
- 1430 Pierce St Unit ID1341155P
- 6300 W 13th Ave






