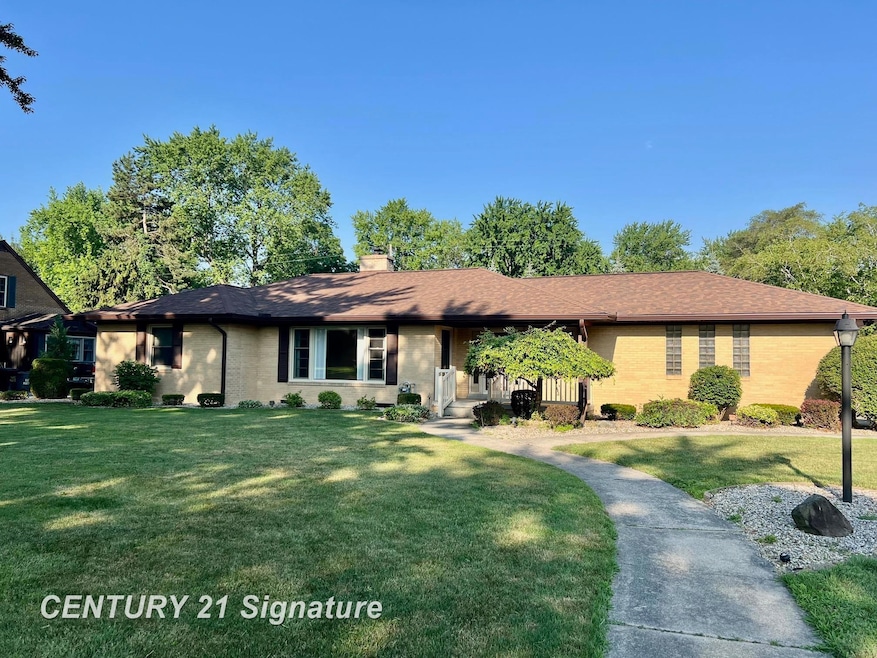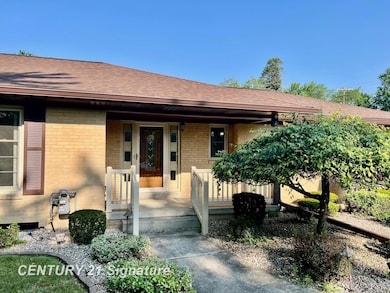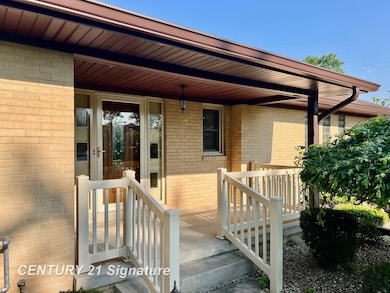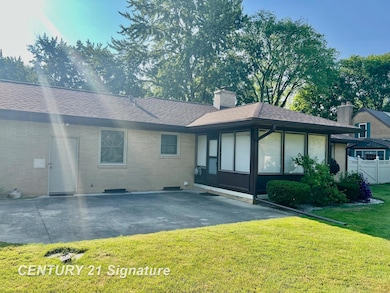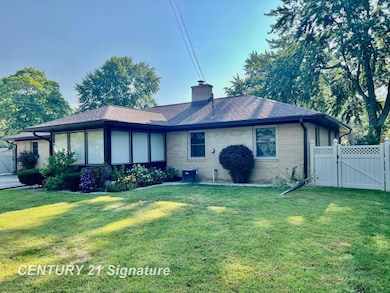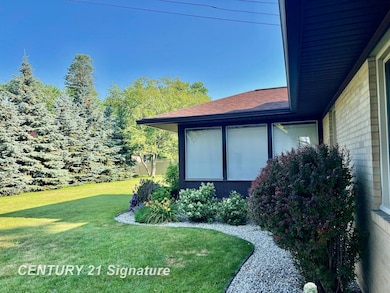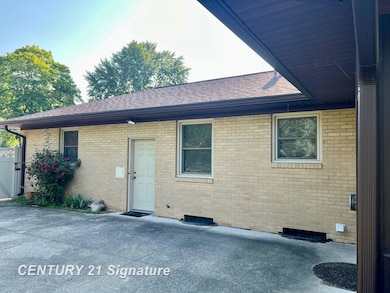PENDING
$10K PRICE DROP
1751 Lathrup Ave Saginaw, MI 48638
Estimated payment $1,492/month
Total Views
11,886
3
Beds
2.5
Baths
2,296
Sq Ft
$104
Price per Sq Ft
Highlights
- Ranch Style House
- Formal Dining Room
- Porch
- Wood Flooring
- Fenced Yard
- 2.5 Car Attached Garage
About This Home
Beautifully updated brick ranch in Lathrup Park. 3 bedrooms, 2-1/2 baths, updated kitchen with granite, large living and dining rooms with oak floors. Florida room to large patio, fenced yard, central air, finished basement, sprinkler system and shed. Don't miss this immaculate home!
Listing Agent
Century 21 Signature Realty License #SBR-6506036834 Listed on: 07/03/2025

Home Details
Home Type
- Single Family
Est. Annual Taxes
Year Built
- Built in 1951
Lot Details
- 0.32 Acre Lot
- Lot Dimensions are 108 x 131.89
- Fenced Yard
- Sprinkler System
Parking
- 2.5 Car Attached Garage
Home Design
- Ranch Style House
- Brick Exterior Construction
Interior Spaces
- Ceiling Fan
- Window Treatments
- Living Room
- Formal Dining Room
- Wood Flooring
- Finished Basement
- Block Basement Construction
Kitchen
- Eat-In Kitchen
- Oven or Range
- Dishwasher
Bedrooms and Bathrooms
- 3 Bedrooms
Laundry
- Dryer
- Washer
Outdoor Features
- Patio
- Shed
- Porch
Utilities
- Central Air
- Hot Water Heating System
- Heating System Uses Natural Gas
Community Details
- Property has a Home Owners Association
- Lathrup Park Subdivision
Listing and Financial Details
- Assessor Parcel Number 23-12-4-21-1450-000
Map
Create a Home Valuation Report for This Property
The Home Valuation Report is an in-depth analysis detailing your home's value as well as a comparison with similar homes in the area
Home Values in the Area
Average Home Value in this Area
Tax History
| Year | Tax Paid | Tax Assessment Tax Assessment Total Assessment is a certain percentage of the fair market value that is determined by local assessors to be the total taxable value of land and additions on the property. | Land | Improvement |
|---|---|---|---|---|
| 2025 | $2,880 | $96,200 | $0 | $0 |
| 2024 | $1,454 | $88,100 | $0 | $0 |
| 2023 | $1,384 | $84,100 | $0 | $0 |
| 2022 | $2,484 | $74,100 | $0 | $0 |
| 2021 | $2,301 | $65,800 | $0 | $0 |
| 2020 | $2,243 | $61,700 | $0 | $0 |
| 2019 | $2,149 | $58,700 | $7,100 | $51,600 |
| 2018 | $1,026 | $56,800 | $0 | $0 |
| 2017 | $1,955 | $57,200 | $0 | $0 |
| 2016 | $1,946 | $57,300 | $0 | $0 |
| 2014 | $2,113 | $69,800 | $0 | $60,700 |
| 2013 | -- | $69,700 | $0 | $0 |
Source: Public Records
Property History
| Date | Event | Price | Change | Sq Ft Price |
|---|---|---|---|---|
| 09/18/2025 09/18/25 | Pending | -- | -- | -- |
| 08/21/2025 08/21/25 | Price Changed | $239,900 | -4.0% | $104 / Sq Ft |
| 07/03/2025 07/03/25 | For Sale | $249,900 | -- | $109 / Sq Ft |
Source: Michigan Multiple Listing Service
Purchase History
| Date | Type | Sale Price | Title Company |
|---|---|---|---|
| Quit Claim Deed | -- | -- | |
| Deed | $134,100 | -- | |
| Warranty Deed | $134,105 | -- |
Source: Public Records
Mortgage History
| Date | Status | Loan Amount | Loan Type |
|---|---|---|---|
| Previous Owner | $79,000 | No Value Available |
Source: Public Records
Source: Michigan Multiple Listing Service
MLS Number: 50180587
APN: 23124211450000
Nearby Homes
- 1914 Fairfield St
- 1465 Glendale Ave
- 1466 Wilson Ave
- 4070 Woodburn Ct Unit 13
- 4070 Woodburn Ct
- 2114 Ethel St
- 3420 Mackinaw St
- 1415 Coolidge Ave
- 1807 Hemmeter Rd
- 3410 Binscarth Ave
- 80 Mackinaw Ct
- 3354 Binscarth Ave
- 3116 Mackinaw St
- 3604 Davenport Ave
- 3423 Court St
- 1640 W Delta Dr
- 3026 Adams Ave
- 1836 Mcarthur St
- 1360 Delta Dr
- 3334 Congress Ave
