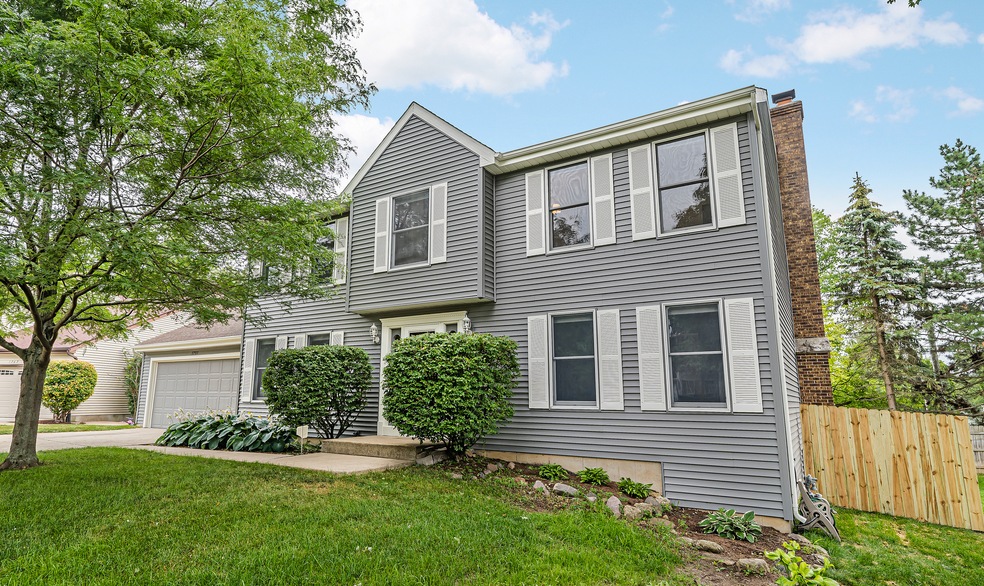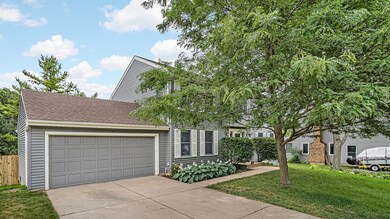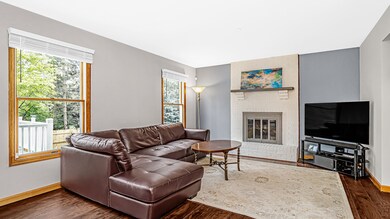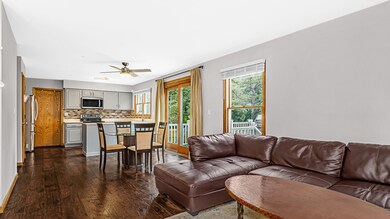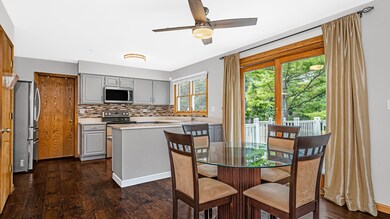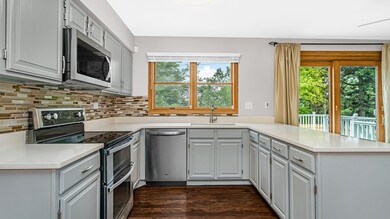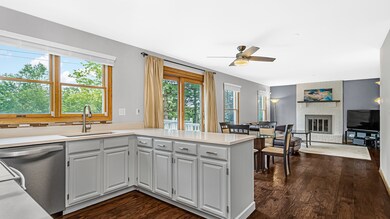
1751 Lind Ln Gurnee, IL 60031
Highlights
- Deck
- Property is near a park
- Traditional Architecture
- Warren Township High School Rated A
- Recreation Room
- Breakfast Room
About This Home
As of August 2021Come and live your best life in this Stunning 2 Story Traditional Home located on a Quiet Cul-de-Sac Lot in Highly Desired Gurnee! Wide Plank Wood Floors grace the Formal Living Room and Formal Dining Room and flow into the Spacious Fireside Family Room that offers an Open View to the Kitchen. Enjoy the Abundance of Cabinet and Counter Space in the Eat-in Kitchen that features a Beautiful Mosaic Tile Backsplash, Stone Counters, Stainless Steel Appliances including a Range with Double Ovens and Large Breakfast Area. The Upper Level Owner's Suite is sure to impress with its Great Natural Light and Private En-Suite. To complete the Upper Level, there are 3 Generously Sized Secondary Bedrooms and a Full Guest Bathroom. Relax or entertain in the Full Finished Basement where you'll find your new favorite spot to watch Friday night movies or the perfect Work-from-Home area along with tons of storage space. Host BBQ's this Summer on the Amazing 3-Tier Deck that overlooks the Fenced, Level Backyard with room for everyone to play! This home is conveniently located near Gurnee Mall, Six Flags Great America, Dining and easy access to the Highway!
Last Agent to Sell the Property
IRPINO Real Estate, Inc. License #471010698 Listed on: 07/14/2021
Home Details
Home Type
- Single Family
Est. Annual Taxes
- $8,658
Year Built
- Built in 1983
Lot Details
- Lot Dimensions are 115 x 50 x 145 x 90
- Cul-De-Sac
- Fenced Yard
- Paved or Partially Paved Lot
Parking
- 2 Car Attached Garage
- Garage Transmitter
- Garage Door Opener
- Driveway
- Parking Included in Price
Home Design
- Traditional Architecture
- Asphalt Roof
- Aluminum Siding
- Concrete Perimeter Foundation
Interior Spaces
- 2,171 Sq Ft Home
- 2-Story Property
- Ceiling Fan
- Gas Log Fireplace
- Entrance Foyer
- Family Room with Fireplace
- Breakfast Room
- Formal Dining Room
- Recreation Room
- Storage Room
- Fire Sprinkler System
Kitchen
- Double Oven
- Range
- Microwave
- Freezer
- Dishwasher
- Stainless Steel Appliances
- Disposal
Bedrooms and Bathrooms
- 4 Bedrooms
- 4 Potential Bedrooms
Laundry
- Laundry on main level
- Dryer
- Washer
Finished Basement
- Basement Fills Entire Space Under The House
- Sump Pump
Schools
- Spaulding Elementary School
- Viking Middle School
- Warren Township High School
Utilities
- Central Air
- Heating System Uses Natural Gas
- 150 Amp Service
- Lake Michigan Water
Additional Features
- Deck
- Property is near a park
Community Details
- Riverside Heights Subdivision
Listing and Financial Details
- Homeowner Tax Exemptions
Ownership History
Purchase Details
Home Financials for this Owner
Home Financials are based on the most recent Mortgage that was taken out on this home.Purchase Details
Home Financials for this Owner
Home Financials are based on the most recent Mortgage that was taken out on this home.Purchase Details
Home Financials for this Owner
Home Financials are based on the most recent Mortgage that was taken out on this home.Purchase Details
Home Financials for this Owner
Home Financials are based on the most recent Mortgage that was taken out on this home.Similar Homes in Gurnee, IL
Home Values in the Area
Average Home Value in this Area
Purchase History
| Date | Type | Sale Price | Title Company |
|---|---|---|---|
| Warranty Deed | $330,000 | Attorney | |
| Warranty Deed | $240,000 | Meadows Title Llc | |
| Interfamily Deed Transfer | $260,000 | First American Title | |
| Interfamily Deed Transfer | -- | -- |
Mortgage History
| Date | Status | Loan Amount | Loan Type |
|---|---|---|---|
| Open | $263,920 | New Conventional | |
| Previous Owner | $228,000 | New Conventional | |
| Previous Owner | $216,350 | New Conventional | |
| Previous Owner | $234,000 | Purchase Money Mortgage | |
| Previous Owner | $50,000 | Credit Line Revolving | |
| Previous Owner | $145,600 | No Value Available |
Property History
| Date | Event | Price | Change | Sq Ft Price |
|---|---|---|---|---|
| 08/25/2021 08/25/21 | Sold | $329,900 | 0.0% | $152 / Sq Ft |
| 07/20/2021 07/20/21 | Pending | -- | -- | -- |
| 07/14/2021 07/14/21 | For Sale | $329,900 | +37.5% | $152 / Sq Ft |
| 02/04/2016 02/04/16 | Sold | $240,000 | -4.0% | $111 / Sq Ft |
| 12/18/2015 12/18/15 | Pending | -- | -- | -- |
| 12/07/2015 12/07/15 | For Sale | $249,900 | -- | $115 / Sq Ft |
Tax History Compared to Growth
Tax History
| Year | Tax Paid | Tax Assessment Tax Assessment Total Assessment is a certain percentage of the fair market value that is determined by local assessors to be the total taxable value of land and additions on the property. | Land | Improvement |
|---|---|---|---|---|
| 2024 | $9,718 | $111,819 | $15,601 | $96,218 |
| 2023 | $10,066 | $103,815 | $14,484 | $89,331 |
| 2022 | $10,066 | $106,171 | $13,422 | $92,749 |
| 2021 | $9,155 | $101,911 | $12,883 | $89,028 |
| 2020 | $8,877 | $99,406 | $12,566 | $86,840 |
| 2019 | $8,658 | $96,520 | $12,201 | $84,319 |
| 2018 | $7,752 | $86,188 | $17,953 | $68,235 |
| 2017 | $7,673 | $83,719 | $17,439 | $66,280 |
| 2016 | $7,450 | $81,169 | $16,663 | $64,506 |
| 2015 | $7,172 | $75,155 | $15,803 | $59,352 |
| 2014 | $7,837 | $84,148 | $15,670 | $68,478 |
| 2012 | $7,425 | $84,792 | $15,790 | $69,002 |
Agents Affiliated with this Home
-

Seller's Agent in 2021
Dominic Irpino
IRPINO Real Estate, Inc.
(773) 965-1871
2 in this area
258 Total Sales
-

Buyer's Agent in 2021
Co Co Doffou
Coldwell Banker Realty
(312) 731-9037
2 in this area
20 Total Sales
-
J
Seller's Agent in 2016
Joseph Kalis
Keller Williams Success Realty
Map
Source: Midwest Real Estate Data (MRED)
MLS Number: 11155078
APN: 07-15-206-059
- 1538 Queen Ann Ln
- 5033 Boulders Dr
- 1999 N Fuller Rd
- 5150 Winona Ln
- 5145 Coventry Ln Unit 6C2
- 5152 Coventry Ln Unit 9C1
- 1388 Stratford Dr Unit 12C2
- 1338 Stratford Dr Unit 13A1
- 5160 Red Pine Ave
- 36396 N Skokie Hwy
- 1512 Fernwood Ct
- 1391 Sherwood Ct
- 4994 Grand Ave Unit 3
- 15190 W Stearns School Rd
- 1500 Pinetree Dr Unit 1
- 919 Fuller Rd
- 1577 N Dilleys Rd
- 5633 Barnwood Dr
- 1851 Salem Ct
- 2208 Sanctuary Ct
