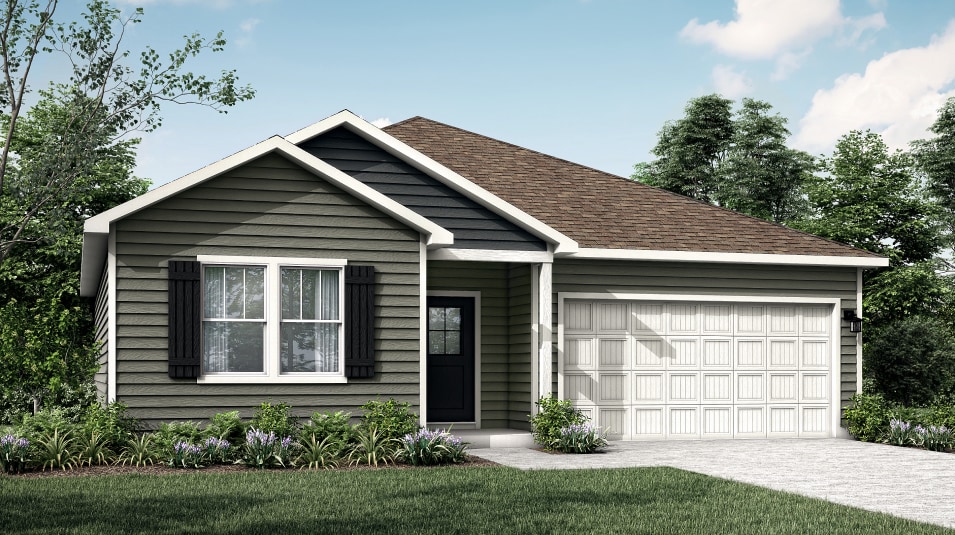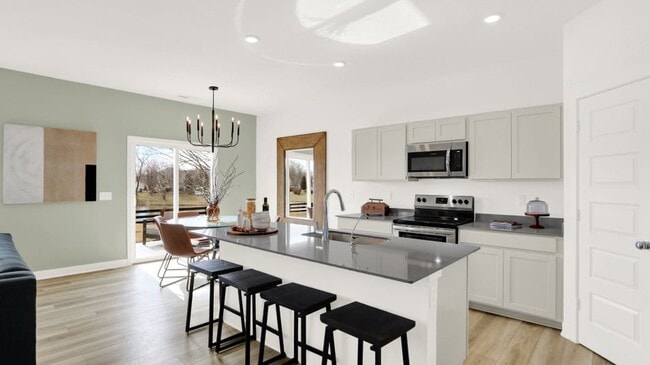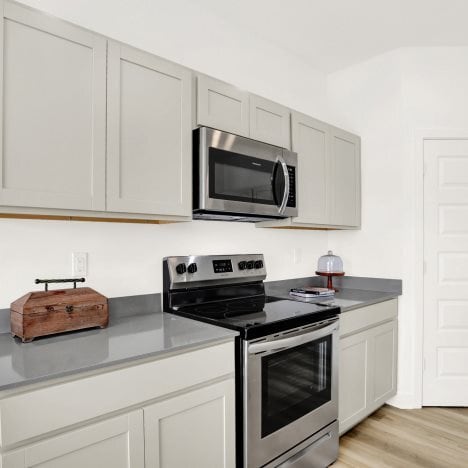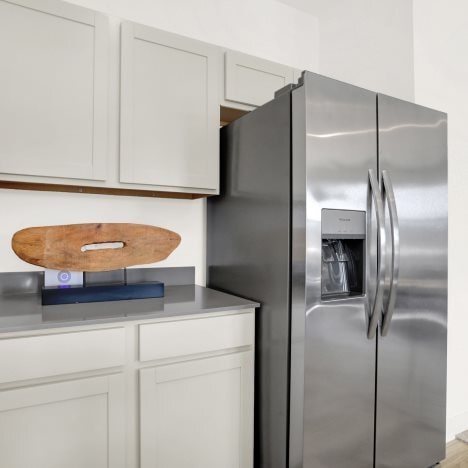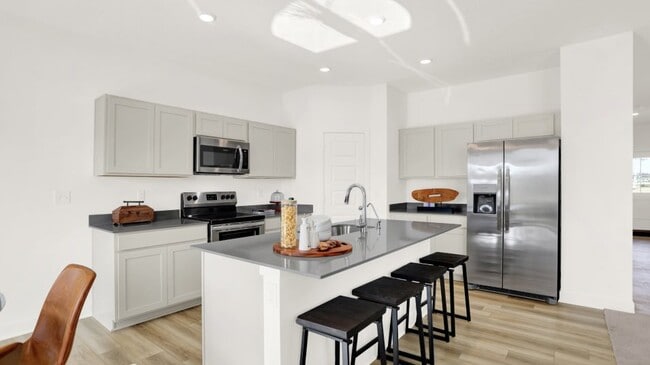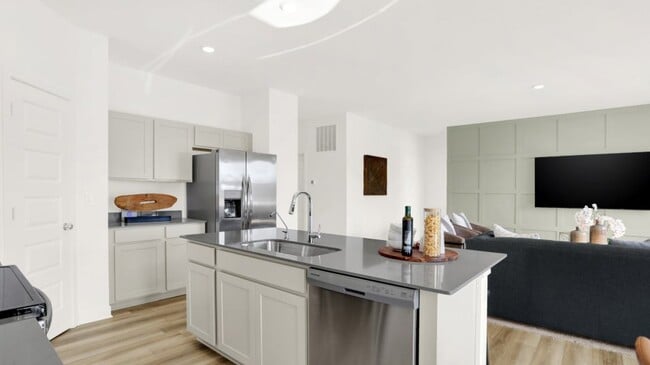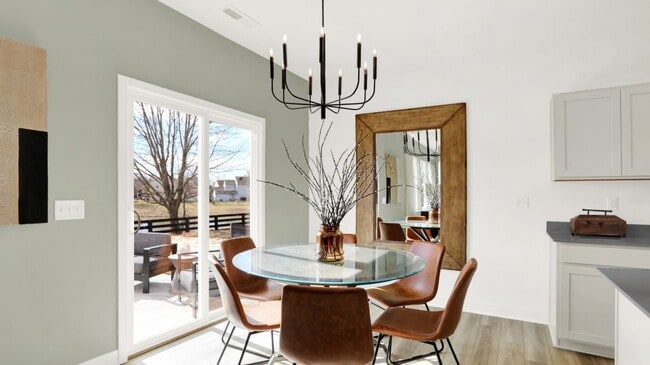
NEW CONSTRUCTION
AVAILABLE
Estimated payment $1,807/month
Total Views
25,632
3
Beds
2
Baths
1,567
Sq Ft
$179
Price per Sq Ft
Highlights
- New Construction
- Pond in Community
- Community Playground
- J.B. Stephens Elementary School Rated A-
- Living Room
- Picnic Area
About This Home
Step into effortless single-story living with this thoughtfully designed home, where comfort meets style. A welcoming foyer leads into a spacious open-concept Great Room—perfect for entertaining—flowing seamlessly into a modern, well-appointed kitchen and a dining area ideal for sharing memorable meals. Tucked away for added privacy, the expansive owner’s suite features a luxurious full bathroom and a generous walk-in closet. On the opposite side of the home, two additional bedrooms offer flexibility for family, guests, or a home office, along with convenient access to the attached two-car garage.
Sales Office
Hours
Monday - Sunday
11:00 AM - 6:00 PM
Office Address
1549 Alpine Ln
Greenfield, IN 46140
Home Details
Home Type
- Single Family
HOA Fees
- $51 Monthly HOA Fees
Parking
- 2 Car Garage
Home Design
- New Construction
Interior Spaces
- 1-Story Property
- Family Room
- Living Room
- Dining Room
Bedrooms and Bathrooms
- 3 Bedrooms
- 2 Full Bathrooms
Community Details
Overview
- Pond in Community
Amenities
- Picnic Area
Recreation
- Community Playground
- Trails
Map
Other Move In Ready Homes in Evergreen Estates - Carriage
About the Builder
Since 1954, Lennar has built over one million new homes for families across America. They build in some of the nation’s most popular cities, and their communities cater to all lifestyles and family dynamics, whether you are a first-time or move-up buyer, multigenerational family, or Active Adult.
Nearby Homes
- 1609 Clover Crossing Dr
- 1603 Clover Crossing Dr Unit 1A
- Evergreen Estates - Paired Villas
- Evergreen Estates - Carriage
- Evergreen Estates - Venture
- 1375 Cascades Dr
- Brandywine Fields
- 1732 Linden Ln
- 1684 Linden Ln
- 1267 Gunnison Dr
- Williams Run
- 1521 Tupelo Dr
- 0 Walnut Trace Unit MBR21978938
- 620 Pratt St
- Lot 1 Rockfield Estates
- 302 Douglas St
- Brunson's Landing
- 1207 Mcbride St
- 0 N Sr 9 Unit MBR21970587
- 3840 Highway 40 W
