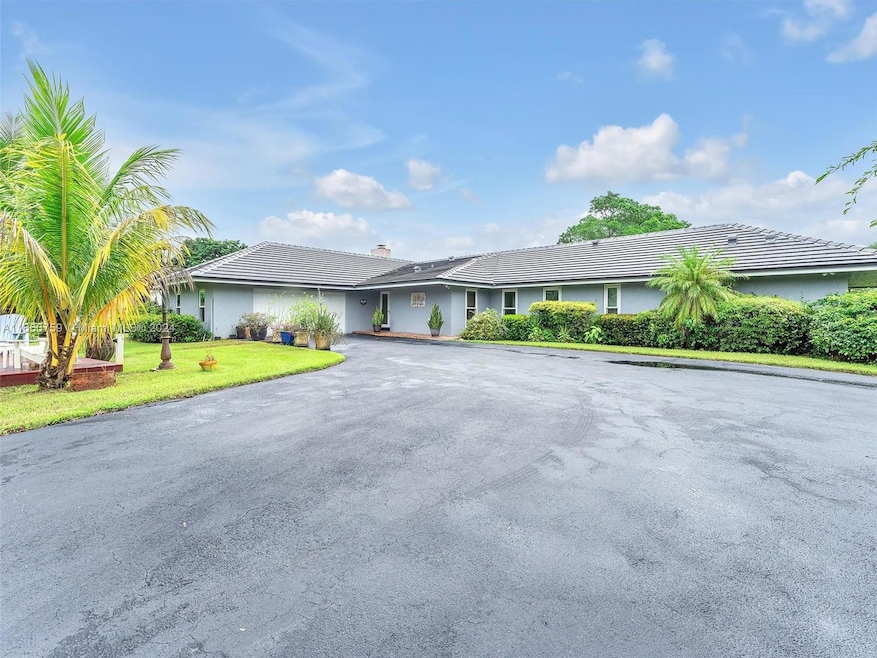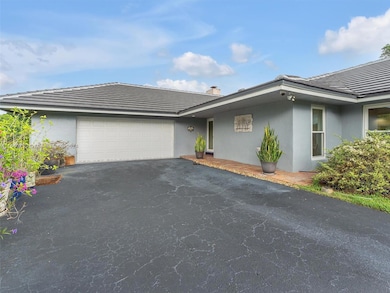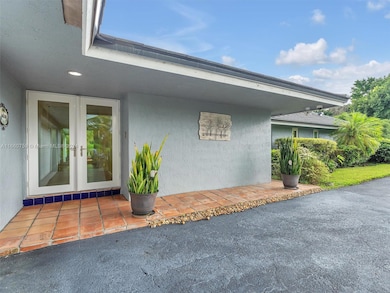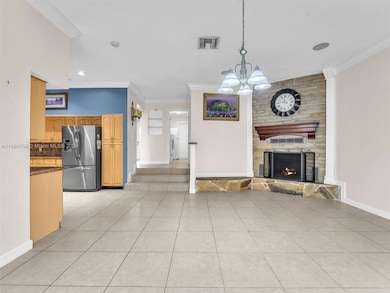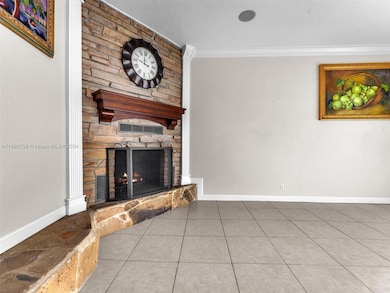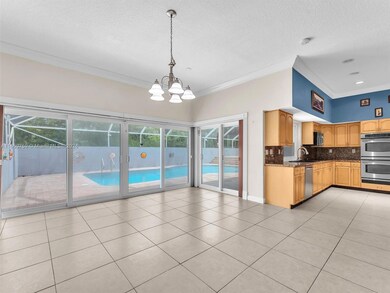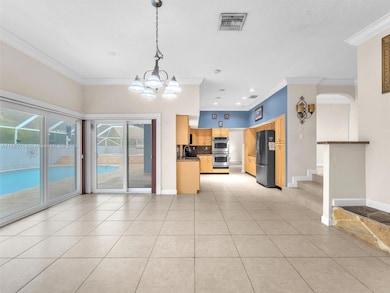
1751 SW 136th Ave Davie, FL 33325
Oak Hill Village NeighborhoodHighlights
- Horses Allowed On Property
- Concrete Pool
- 83,465 Sq Ft lot
- Country Isles Elementary School Rated A-
- RV or Boat Parking
- Deck
About This Home
As of February 2025***Price Improvement*** Discover a hidden sanctuary on nearly 2 acres of lush land, blending privacy and luxury. This 4-bed, 3.5-bath home includes 2 bonus rooms for work or play, new concrete roof installed last year, recently built wood deck, impact windows, camera alarm system, fireplace, sound system, laundry room and tile flooring throughout. The primary suite is secluded and features a sunken shower, dual sinks, and 2 walk-in closets. All bedrooms are connected to baths for convenience. The kitchen boasts stainless steel appliances and a water filtration system. Outside, enjoy a screened lanai with an expansive pool, spa, outdoor grill, many fruit trees—mango, avocado, banana, and more— a sprinkler system, and 2-car garage complete this perfect retreat.
Last Agent to Sell the Property
Keller Williams Elite Properties License #3545994 Listed on: 09/24/2024

Home Details
Home Type
- Single Family
Est. Annual Taxes
- $18,007
Year Built
- Built in 1972
Lot Details
- 1.92 Acre Lot
- West Facing Home
- Oversized Lot
Parking
- 2 Car Attached Garage
- Automatic Garage Door Opener
- Driveway
- Open Parking
- RV or Boat Parking
Home Design
- Slab Foundation
- Flat Tile Roof
- Concrete Roof
- Stucco Exterior
Interior Spaces
- 2,501 Sq Ft Home
- 1-Story Property
- Vaulted Ceiling
- Ceiling Fan
- Fireplace
- French Doors
- Great Room
- Family Room
- Formal Dining Room
- Den
- Recreation Room
- Storage Room
- Pool Views
Kitchen
- Breakfast Area or Nook
- Built-In Oven
- Microwave
- Dishwasher
Flooring
- Tile
- Vinyl
Bedrooms and Bathrooms
- 4 Bedrooms
- Split Bedroom Floorplan
- Walk-In Closet
- Dual Sinks
- Shower Only
Laundry
- Laundry in Utility Room
- Dryer
- Washer
Home Security
- High Impact Windows
- High Impact Door
Pool
- Concrete Pool
- In Ground Pool
- Fence Around Pool
Outdoor Features
- Deck
- Shed
- Outdoor Grill
Schools
- Country Isles Elementary School
- Indian Ridge Middle School
- Western High School
Horse Facilities and Amenities
- Horses Allowed On Property
Utilities
- Central Heating and Cooling System
- Well
- Water Purifier
- Water Softener is Owned
- Septic Tank
Listing and Financial Details
- Assessor Parcel Number 504015010050
Community Details
Overview
- No Home Owners Association
- Fla Fruit Lands Co Subdivision
Recreation
- Horses Allowed in Community
Ownership History
Purchase Details
Home Financials for this Owner
Home Financials are based on the most recent Mortgage that was taken out on this home.Purchase Details
Home Financials for this Owner
Home Financials are based on the most recent Mortgage that was taken out on this home.Purchase Details
Purchase Details
Home Financials for this Owner
Home Financials are based on the most recent Mortgage that was taken out on this home.Purchase Details
Home Financials for this Owner
Home Financials are based on the most recent Mortgage that was taken out on this home.Purchase Details
Home Financials for this Owner
Home Financials are based on the most recent Mortgage that was taken out on this home.Purchase Details
Home Financials for this Owner
Home Financials are based on the most recent Mortgage that was taken out on this home.Purchase Details
Purchase Details
Similar Homes in the area
Home Values in the Area
Average Home Value in this Area
Purchase History
| Date | Type | Sale Price | Title Company |
|---|---|---|---|
| Warranty Deed | $1,350,000 | None Listed On Document | |
| Special Warranty Deed | $447,800 | Founders Title | |
| Warranty Deed | $735,000 | Attorney | |
| Interfamily Deed Transfer | -- | -- | |
| Warranty Deed | $490,000 | -- | |
| Warranty Deed | $480,000 | -- | |
| Warranty Deed | $505,000 | -- | |
| Interfamily Deed Transfer | -- | -- | |
| Personal Reps Deed | $256,300 | -- | |
| Warranty Deed | $10,000 | -- | |
| Warranty Deed | $375,000 | -- |
Mortgage History
| Date | Status | Loan Amount | Loan Type |
|---|---|---|---|
| Open | $408,500 | Credit Line Revolving | |
| Open | $806,500 | New Conventional | |
| Closed | $806,500 | New Conventional | |
| Previous Owner | $358,224 | Adjustable Rate Mortgage/ARM | |
| Previous Owner | $56,800 | Credit Line Revolving | |
| Previous Owner | $650,000 | Negative Amortization | |
| Previous Owner | $100,000 | Credit Line Revolving | |
| Previous Owner | $416,500 | Purchase Money Mortgage | |
| Previous Owner | $350,000 | Purchase Money Mortgage | |
| Previous Owner | $497,000 | Unknown | |
| Previous Owner | $429,250 | Purchase Money Mortgage |
Property History
| Date | Event | Price | Change | Sq Ft Price |
|---|---|---|---|---|
| 02/28/2025 02/28/25 | Sold | $1,350,000 | 0.0% | $540 / Sq Ft |
| 02/03/2025 02/03/25 | Pending | -- | -- | -- |
| 01/16/2025 01/16/25 | Price Changed | $1,350,000 | -3.6% | $540 / Sq Ft |
| 12/16/2024 12/16/24 | For Sale | $1,400,000 | 0.0% | $560 / Sq Ft |
| 12/16/2024 12/16/24 | Off Market | $1,400,000 | -- | -- |
| 12/14/2024 12/14/24 | Off Market | $1,350,000 | -- | -- |
| 09/24/2024 09/24/24 | For Sale | $1,400,000 | -- | $560 / Sq Ft |
Tax History Compared to Growth
Tax History
| Year | Tax Paid | Tax Assessment Tax Assessment Total Assessment is a certain percentage of the fair market value that is determined by local assessors to be the total taxable value of land and additions on the property. | Land | Improvement |
|---|---|---|---|---|
| 2025 | $18,338 | $942,990 | -- | -- |
| 2024 | $18,007 | $916,440 | -- | -- |
| 2023 | $18,007 | $889,090 | $0 | $0 |
| 2022 | $17,150 | $863,200 | $0 | $0 |
| 2021 | $16,684 | $838,060 | $352,470 | $485,590 |
| 2020 | $17,097 | $814,750 | $352,470 | $462,280 |
| 2019 | $16,604 | $788,760 | $352,470 | $436,290 |
| 2018 | $15,001 | $718,490 | $334,200 | $384,290 |
| 2017 | $14,838 | $707,740 | $0 | $0 |
| 2016 | $14,249 | $668,850 | $0 | $0 |
| 2015 | $10,890 | $533,410 | $0 | $0 |
| 2014 | $11,027 | $529,180 | $0 | $0 |
| 2013 | -- | $597,000 | $238,330 | $358,670 |
Agents Affiliated with this Home
-
Richard Baker

Seller's Agent in 2025
Richard Baker
Keller Williams Elite Properties
(305) 815-8339
1 in this area
8 Total Sales
-
Blanca Rojas-Jones

Buyer's Agent in 2025
Blanca Rojas-Jones
United Realty Group Inc
(754) 581-3815
1 in this area
29 Total Sales
Map
Source: MIAMI REALTORS® MLS
MLS Number: A11660759
APN: 50-40-15-01-0050
- 13770 SW 18th Ct
- 1670 SW 139th Ave
- 1590 SW 139th Ave
- 14040 SW 14th St
- 13841 Alexandria Ct
- 14100 SW 21st St
- 14230 SW 14th St
- 13600 Pine Meadow Ct
- 13640 Pine Meadow Ct
- 13220 SW 13th St
- 13840 Roanoke St
- 14463 SW 16th Ct
- Heritage Plan at The Oaks I
- Norkita Plan at The Oaks I
- White Oak Plan at The Oaks I
- Turin Plan at The Oaks I
- Lugano Plan at The Oaks I
- 1275 SW 130th Ave
- 14021 Richwood Place
- 961 SW 134th Ave
