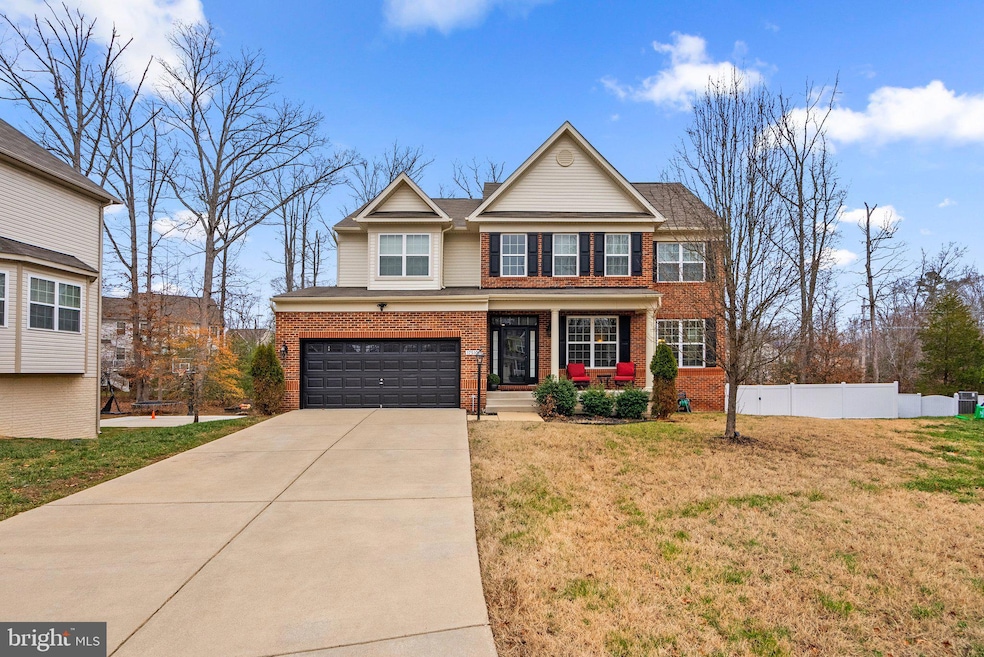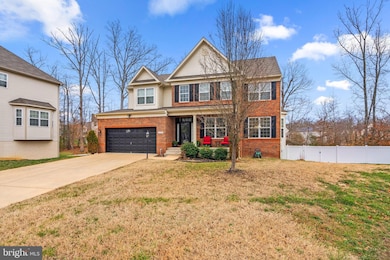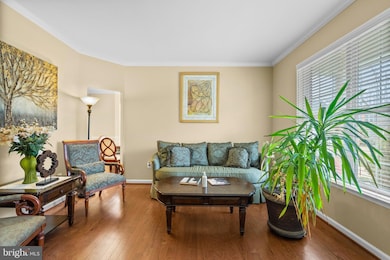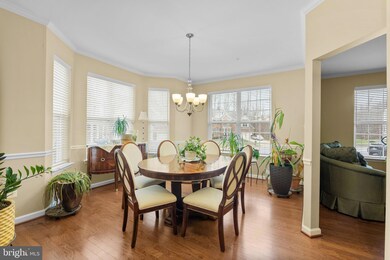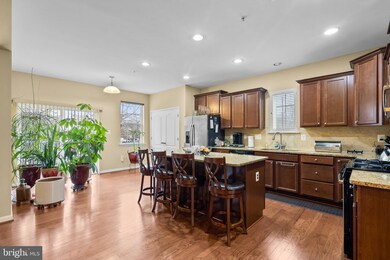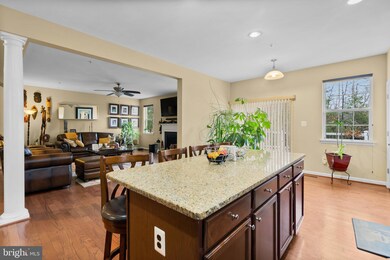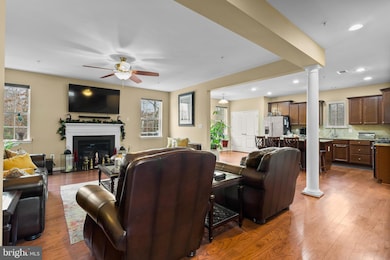
17510 Madrillon Way Accokeek, MD 20607
Highlights
- Gourmet Kitchen
- Colonial Architecture
- 2 Car Attached Garage
- 0.53 Acre Lot
- 1 Fireplace
- Forced Air Heating and Cooling System
About This Home
As of January 2025This stunning 5 bedroom, 3.5 bath, 2 car garage single family colonial home built in 2014 is nestled at the end of a peaceful cul-de-sac, combining modern elegance with serene privacy. Backing up to a lush wooded area, this home offers the perfect blend of comfort, style, and functionality. Designed for both everyday living and entertaining, this home offers expectational spaces to create lasting memories. Five generously sized bedrooms, ideal for growing families or hosting guests. The primary suite features a vaulted ceiling, sitting area, 2 large walk-in closets, and a luxury bath with a shower, separate soaking tub, dual sinks and separate water cooler. This property also contains 3 other large yet well-appointed upper level bedrooms, a bath with dual sinks, and upper level laundry room. Entering the main level you walk into the elegant living room that opens in a dining room perfect for hosting dinner parties with a wet bar. The heart of the home features a gourmet eat-in kitchen equipped with a large center island with granite countertops, upgraded cabinetry, and stainless appliances perfect for casual dining. The kitchen opens a large, cozy family room with a gas fireplace and slides to a TREX deck. The lower level is an entertainer's dream. Experience the luxury of a fully finished, sunlite, walkout level with an expansive pool room, grand bar area, movie area and a sitting area. Enjoy the fenced in rear patio and yard with an outdoor kitchen sink, refrigerator, bar, and outdoor fireplace with plenty of room for guests and family to enjoy this outdoor oasis. Tranquility, luxury living…HURRY before it's GONE!
Home Details
Home Type
- Single Family
Est. Annual Taxes
- $7,736
Year Built
- Built in 2015
Lot Details
- 0.53 Acre Lot
- Property is zoned RR
HOA Fees
- $43 Monthly HOA Fees
Parking
- 2 Car Attached Garage
- Front Facing Garage
- Off-Street Parking
Home Design
- Colonial Architecture
- Frame Construction
- Concrete Perimeter Foundation
Interior Spaces
- Property has 3 Levels
- 1 Fireplace
- Gourmet Kitchen
- Basement
Bedrooms and Bathrooms
Utilities
- Forced Air Heating and Cooling System
- Natural Gas Water Heater
Community Details
- Built by LENNAR
- Summerwood Subdivision, Bainbridge Floorplan
Listing and Financial Details
- Tax Lot 69
- Assessor Parcel Number 17053572724
Ownership History
Purchase Details
Home Financials for this Owner
Home Financials are based on the most recent Mortgage that was taken out on this home.Purchase Details
Home Financials for this Owner
Home Financials are based on the most recent Mortgage that was taken out on this home.Purchase Details
Home Financials for this Owner
Home Financials are based on the most recent Mortgage that was taken out on this home.Similar Homes in the area
Home Values in the Area
Average Home Value in this Area
Purchase History
| Date | Type | Sale Price | Title Company |
|---|---|---|---|
| Deed | $703,500 | Chicago Title | |
| Deed | $460,000 | Terrain Title & Escrow Co | |
| Deed | $430,000 | North American Title Ins Co |
Mortgage History
| Date | Status | Loan Amount | Loan Type |
|---|---|---|---|
| Open | $562,800 | New Conventional | |
| Previous Owner | $440,577 | FHA | |
| Previous Owner | $448,208 | FHA | |
| Previous Owner | $451,668 | FHA | |
| Previous Owner | $422,211 | FHA |
Property History
| Date | Event | Price | Change | Sq Ft Price |
|---|---|---|---|---|
| 01/31/2025 01/31/25 | Sold | $703,500 | -0.2% | $209 / Sq Ft |
| 01/31/2025 01/31/25 | For Sale | $705,000 | 0.0% | $209 / Sq Ft |
| 12/30/2024 12/30/24 | Price Changed | $705,000 | 0.0% | $209 / Sq Ft |
| 12/30/2024 12/30/24 | For Sale | $705,000 | +0.7% | $209 / Sq Ft |
| 12/29/2024 12/29/24 | Pending | -- | -- | -- |
| 12/28/2024 12/28/24 | Off Market | $699,990 | -- | -- |
| 12/28/2024 12/28/24 | For Sale | $699,990 | +52.2% | $208 / Sq Ft |
| 03/28/2019 03/28/19 | Sold | $460,000 | -2.1% | $136 / Sq Ft |
| 02/18/2019 02/18/19 | Pending | -- | -- | -- |
| 01/29/2019 01/29/19 | Price Changed | $470,000 | -2.1% | $139 / Sq Ft |
| 01/01/2019 01/01/19 | For Sale | $480,000 | +4.3% | $142 / Sq Ft |
| 01/01/2019 01/01/19 | Off Market | $460,000 | -- | -- |
| 11/15/2018 11/15/18 | For Sale | $480,000 | +11.6% | $142 / Sq Ft |
| 02/25/2015 02/25/15 | Sold | $430,000 | 0.0% | $105 / Sq Ft |
| 10/10/2014 10/10/14 | Pending | -- | -- | -- |
| 09/29/2014 09/29/14 | For Sale | $430,000 | 0.0% | $105 / Sq Ft |
| 09/27/2014 09/27/14 | Off Market | $430,000 | -- | -- |
| 09/27/2014 09/27/14 | For Sale | $430,000 | 0.0% | $105 / Sq Ft |
| 09/25/2014 09/25/14 | Off Market | $430,000 | -- | -- |
| 09/25/2014 09/25/14 | For Sale | $430,000 | -- | $105 / Sq Ft |
Tax History Compared to Growth
Tax History
| Year | Tax Paid | Tax Assessment Tax Assessment Total Assessment is a certain percentage of the fair market value that is determined by local assessors to be the total taxable value of land and additions on the property. | Land | Improvement |
|---|---|---|---|---|
| 2024 | $8,135 | $520,600 | $128,800 | $391,800 |
| 2023 | $7,832 | $500,300 | $0 | $0 |
| 2022 | $7,531 | $480,000 | $0 | $0 |
| 2021 | $7,229 | $459,700 | $101,900 | $357,800 |
| 2020 | $6,993 | $443,800 | $0 | $0 |
| 2019 | $6,128 | $427,900 | $0 | $0 |
| 2018 | $6,122 | $412,000 | $101,900 | $310,100 |
| 2017 | $6,138 | $399,133 | $0 | $0 |
| 2016 | -- | $386,267 | $0 | $0 |
| 2015 | $275 | $19,100 | $0 | $0 |
| 2014 | $275 | $19,100 | $0 | $0 |
Agents Affiliated with this Home
-
Anthony Lacey

Seller's Agent in 2025
Anthony Lacey
Keller Williams Realty Centre
(240) 462-7095
1 in this area
101 Total Sales
-
Ghassan Ghaida

Buyer's Agent in 2025
Ghassan Ghaida
RE/MAX
(703) 597-3800
1 in this area
69 Total Sales
-
Bob Lucido

Seller's Agent in 2019
Bob Lucido
Keller Williams Lucido Agency
(410) 979-6024
2,992 Total Sales
-
Scott Thompson

Seller Co-Listing Agent in 2019
Scott Thompson
Samson Properties
(301) 639-6072
197 Total Sales
-
Darryl Lloyd

Buyer's Agent in 2019
Darryl Lloyd
Lloyd And Associates Real Estate Group
(202) 271-4126
14 Total Sales
-
David Scranton

Seller Co-Listing Agent in 2015
David Scranton
Compass
(443) 829-6371
69 Total Sales
Map
Source: Bright MLS
MLS Number: MDPG2136234
APN: 05-3572724
- 17200 Summerwood Ln
- 1114 Bohac Ln
- 17108 Madrillon Way
- 1116 Bohac Ln
- 1308 Accokeek Landing Dr
- 1208 Accokeek Landing Dr
- 18109 Merino Dr
- 16970 Livingston Rd
- 17100 Sweetgum Ct
- 16950 Livingston Rd
- 16960 Livingston Rd
- 0 Livingston Rd Unit MDPG2165452
- 17100 Old Marshall Hall Rd
- 615 Cover Ln
- 0 Beech Ln Unit PARCEL 27
- 1211 Pine Ln
- 2303 Tasmin Ct
- 17709 Livingston Rd
- 601 Accoton Dr
- 16715 Caribbean Way
