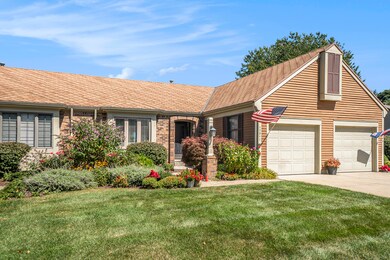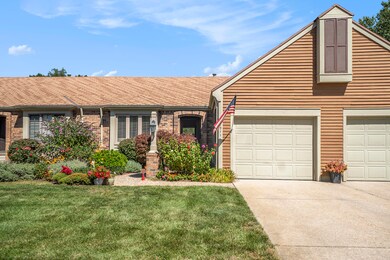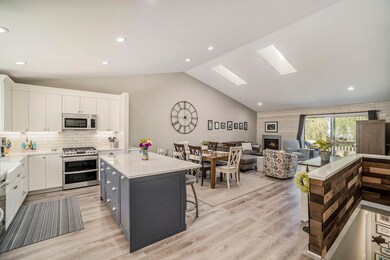
17511 Meadow Wood Rd Spring Lake, MI 49456
Highlights
- Deck
- Cul-De-Sac
- 1 Car Attached Garage
- Lake Hills Elementary School Rated A
- Skylights
- Snack Bar or Counter
About This Home
As of October 2024STUNNING 2-BEDROOM CONDO LOCATED IN DESIRABLE DOGWOOD MEADOWS - MOVE IN READY & FULLY RENOVATED! Welcome to your dream condo! This beautifully renovated 2-bedroom, 2-bathroom unit is nestled in the heart of Ferrysburg just minutes from the pristine shores of Lake Michigan. Whether you're looking for a cozy year round residence or a luxurious vacation home, this condo is the perfect fit. COMPLETE RENOVATION: Everything has been updated with modern finishes, from the flooring to the fixtures. Move in with peace of mind, knowing all the work has been done for you. SPACIOUS LIVING: Open-concept living and dining areas with plenty of natural light, creating a warm and inviting space for you to enjoy. GOURMET KITCHEN: Updated with top of the line stainless steel appliances, quartz countertops, and ample cabinet space-perfect for cooking and entertaining. MASTER SUITE: a spacious primary bedroom with an en-suite bathroom featuring contemporary finishes. SECOND BEDROOM & BATH: Perfect for guests, a home office or cozy retreat. PRIME LOCATION: Close to local shops, restaurants and outdoor activities. Enjoy easy access to Lake Michigan, Spring Lake, Grand Haven and all the recreational opportunities they offer. Don't miss your chance to own this stunning, move-in-ready condo in one of Michigan's most desirable areas.
Last Agent to Sell the Property
RE/MAX Lakeshore License #6501135157 Listed on: 09/05/2024

Last Buyer's Agent
Frederick Warber
RE/MAX Lakeshore
Property Details
Home Type
- Condominium
Est. Annual Taxes
- $3,090
Year Built
- Built in 1986
Lot Details
- Property fronts a private road
- Cul-De-Sac
- Private Entrance
- Shrub
- Sprinkler System
HOA Fees
- $350 Monthly HOA Fees
Parking
- 1 Car Attached Garage
- Garage Door Opener
Home Design
- Brick Exterior Construction
- Wood Siding
Interior Spaces
- 1,512 Sq Ft Home
- 1-Story Property
- Ceiling Fan
- Skylights
- Gas Log Fireplace
- Insulated Windows
- Living Room with Fireplace
- Dining Area
- Laminate Flooring
Kitchen
- Range
- Microwave
- Dishwasher
- Kitchen Island
- Snack Bar or Counter
Bedrooms and Bathrooms
- 2 Bedrooms | 1 Main Level Bedroom
- 2 Full Bathrooms
Laundry
- Laundry on main level
- Dryer
- Washer
Basement
- Walk-Out Basement
- Basement Fills Entire Space Under The House
Utilities
- Forced Air Heating and Cooling System
- Heating System Uses Natural Gas
- Natural Gas Water Heater
- Phone Available
- Cable TV Available
Additional Features
- Doors are 36 inches wide or more
- Deck
Community Details
Overview
- Association fees include snow removal, lawn/yard care
- Association Phone (616) 638-5317
Pet Policy
- Pets Allowed
Ownership History
Purchase Details
Home Financials for this Owner
Home Financials are based on the most recent Mortgage that was taken out on this home.Purchase Details
Similar Homes in Spring Lake, MI
Home Values in the Area
Average Home Value in this Area
Purchase History
| Date | Type | Sale Price | Title Company |
|---|---|---|---|
| Warranty Deed | $367,000 | Premier Lakeshore Title | |
| Quit Claim Deed | -- | None Listed On Document |
Mortgage History
| Date | Status | Loan Amount | Loan Type |
|---|---|---|---|
| Open | $281,600 | New Conventional | |
| Previous Owner | $100,000 | New Conventional | |
| Previous Owner | $96,900 | New Conventional |
Property History
| Date | Event | Price | Change | Sq Ft Price |
|---|---|---|---|---|
| 10/28/2024 10/28/24 | Sold | $367,000 | -3.4% | $243 / Sq Ft |
| 09/23/2024 09/23/24 | Pending | -- | -- | -- |
| 09/05/2024 09/05/24 | For Sale | $379,900 | +272.5% | $251 / Sq Ft |
| 11/15/2013 11/15/13 | Sold | $102,000 | -7.2% | $67 / Sq Ft |
| 10/14/2013 10/14/13 | Pending | -- | -- | -- |
| 09/25/2013 09/25/13 | For Sale | $109,900 | -- | $73 / Sq Ft |
Tax History Compared to Growth
Tax History
| Year | Tax Paid | Tax Assessment Tax Assessment Total Assessment is a certain percentage of the fair market value that is determined by local assessors to be the total taxable value of land and additions on the property. | Land | Improvement |
|---|---|---|---|---|
| 2025 | $2,643 | $157,900 | $0 | $0 |
| 2024 | $2,496 | $157,900 | $0 | $0 |
| 2023 | $2,624 | $130,500 | $0 | $0 |
| 2022 | $2,730 | $94,800 | $0 | $0 |
| 2021 | $2,743 | $86,200 | $0 | $0 |
| 2020 | $2,337 | $86,500 | $0 | $0 |
| 2019 | $2,312 | $76,500 | $0 | $0 |
| 2018 | $4,119 | $72,500 | $17,500 | $55,000 |
| 2017 | -- | $73,700 | $0 | $0 |
| 2016 | -- | $68,000 | $0 | $0 |
| 2015 | -- | $68,300 | $0 | $0 |
| 2014 | -- | $65,200 | $0 | $0 |
Agents Affiliated with this Home
-

Seller's Agent in 2024
Fred Warber
RE/MAX Michigan
(616) 402-2035
5 in this area
29 Total Sales
-
F
Buyer's Agent in 2024
Frederick Warber
RE/MAX Michigan
-
G
Seller's Agent in 2013
Gordon Naumoff
Coldwell Banker Woodland Schmidt Muskegon
-
S
Buyer's Agent in 2013
Sandi Gentry
RE/MAX Michigan
Map
Source: Southwestern Michigan Association of REALTORS®
MLS Number: 24046663
APN: 70-03-09-365-028
- 17650 Woodbridge Rd Unit 1
- 17748 Mohawk Dr
- 17267 Roosevelt Rd
- 18139 Lost Creek Ln
- 17454 Dunewood Ct Unit C
- 17424 Parkwood Unit C
- 0 174th Ave
- 17653 Hiawatha Dr
- 17083 Spahr St
- 17879 Hidden Dunes Ln Unit F
- 17879 Hidden Dunes Ln Unit D
- 17909 Hidden Dunes Ln Unit B
- 17922 Hidden Dunes Ln Unit A
- 512 5th St
- 17531 Park Place Cir
- 16933 Royal Ln
- 16905 Highland Ave
- 18231 Alpine Ct
- 18230 Swiss Dr
- 17836 Cove St






