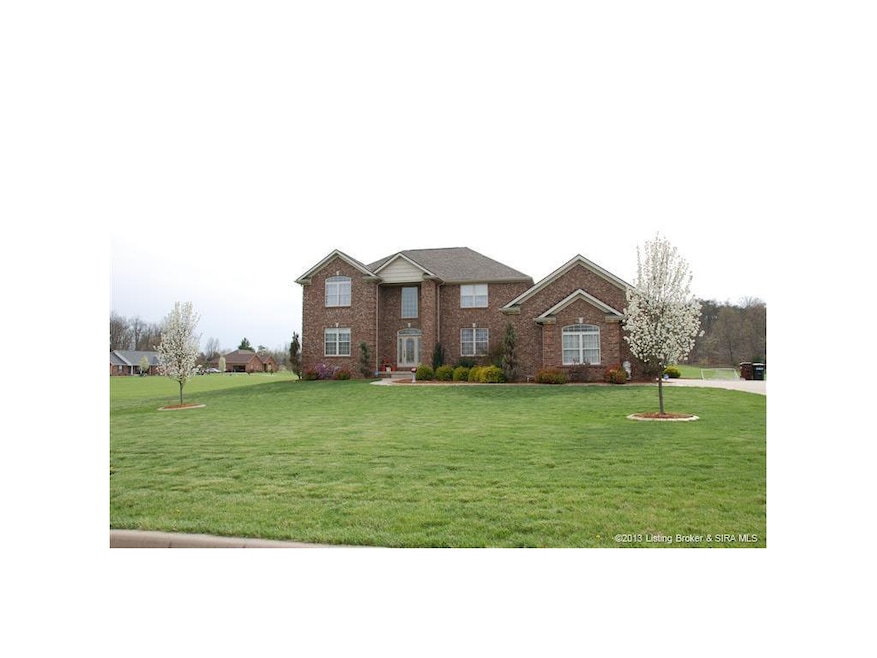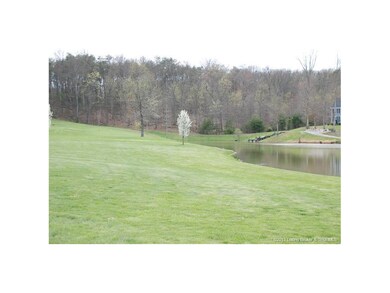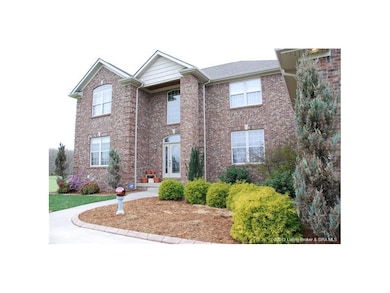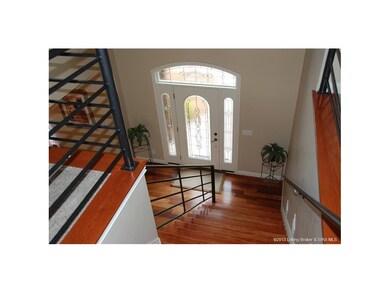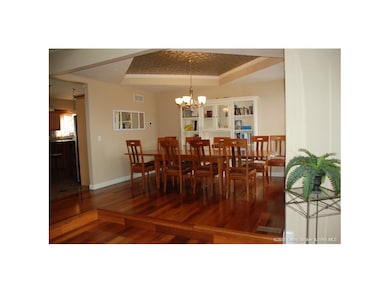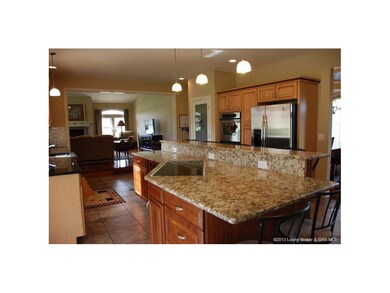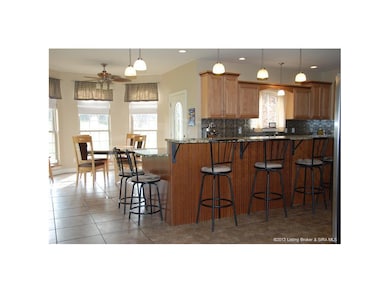
17511 Sweeney Trail Henryville, IN 47126
Highlights
- Lake Front
- Home Theater
- Open Floorplan
- Second Kitchen
- Scenic Views
- Recreation Room
About This Home
As of October 2015LAKE PROPERTY AT BARGAIN PRICE!Near golf course! Peaceful setting!Incredible 2 story w/open floor plan & 5,800 sq. ft. finished.Owns portion of lake.2 kitchens,2 laundries,& 2 fireplaces. Spacious 1st floor 25' tiled kitchen has walk-in pantry,& island bar w/seating for 6-8 people.Granite galore!Custom cabinetry,trim,& gorgeous backsplash.New Bosch dishwasher & cooktop.Refrigerator,oven,microvave stay!Huge bay area overlooks acreage & lake.Gorgeous wide plank hardwd floors in main areas.Vaulted family rm opens to kitchen & covered patio.A luxurious 1st floor master is 19.5' w/new master bath shower,natural stone floor,huge vanities & bathtub.Home boasts 4 baths/5 bedrooms on 1st & 2nd floors.All bedrooms w/walk-ins!1st floor 2 story foyer,iron rails on staircase opens to formal DR.LL kitchen brick & stone w/custom cabinets.Huge family/recreation rm.Huge home theater.Equipment/screen stays.Wonderful office on LL.Huge 3-car garage w/extra storage.Home too beautiful to pass up!Must see!
Last Agent to Sell the Property
Coldwell Banker McMahan License #RB14023573 Listed on: 04/15/2013

Home Details
Home Type
- Single Family
Est. Annual Taxes
- $3,641
Year Built
- Built in 2006
Lot Details
- 1.49 Acre Lot
- Lake Front
- Landscaped
Parking
- 3 Car Attached Garage
- Side Facing Garage
- Garage Door Opener
- Driveway
Home Design
- Poured Concrete
- Frame Construction
Interior Spaces
- 5,850 Sq Ft Home
- 2-Story Property
- Open Floorplan
- Sound System
- Cathedral Ceiling
- Ceiling Fan
- 2 Fireplaces
- Gas Fireplace
- Thermal Windows
- Entrance Foyer
- Family Room
- Formal Dining Room
- Home Theater
- Den
- Recreation Room
- First Floor Utility Room
- Utility Room
- Scenic Vista Views
Kitchen
- Second Kitchen
- Breakfast Bar
- Oven or Range
- Microwave
- Kitchen Island
Bedrooms and Bathrooms
- 5 Bedrooms
- Primary Bedroom on Main
- Walk-In Closet
Finished Basement
- Basement Fills Entire Space Under The House
- Sump Pump
Outdoor Features
- Covered Patio or Porch
Utilities
- Forced Air Heating and Cooling System
- Heat Pump System
- Propane
- The lake is a source of water for the property
- Electric Water Heater
- On Site Septic
Listing and Financial Details
- Assessor Parcel Number 100625000012000027
Ownership History
Purchase Details
Home Financials for this Owner
Home Financials are based on the most recent Mortgage that was taken out on this home.Purchase Details
Home Financials for this Owner
Home Financials are based on the most recent Mortgage that was taken out on this home.Purchase Details
Similar Homes in Henryville, IN
Home Values in the Area
Average Home Value in this Area
Purchase History
| Date | Type | Sale Price | Title Company |
|---|---|---|---|
| Warranty Deed | -- | None Available | |
| Deed | $350,000 | Kemp Title Agency Llc | |
| Warranty Deed | $375,000 | Young Lind Endres & Kraft |
Property History
| Date | Event | Price | Change | Sq Ft Price |
|---|---|---|---|---|
| 10/05/2015 10/05/15 | Sold | $355,000 | -6.6% | $63 / Sq Ft |
| 09/02/2015 09/02/15 | Pending | -- | -- | -- |
| 06/08/2015 06/08/15 | For Sale | $379,900 | +8.5% | $67 / Sq Ft |
| 06/02/2014 06/02/14 | Sold | $350,000 | -10.3% | $60 / Sq Ft |
| 05/04/2014 05/04/14 | Pending | -- | -- | -- |
| 04/15/2013 04/15/13 | For Sale | $390,000 | -- | $67 / Sq Ft |
Tax History Compared to Growth
Tax History
| Year | Tax Paid | Tax Assessment Tax Assessment Total Assessment is a certain percentage of the fair market value that is determined by local assessors to be the total taxable value of land and additions on the property. | Land | Improvement |
|---|---|---|---|---|
| 2024 | $2,735 | $408,800 | $32,500 | $376,300 |
| 2023 | $2,735 | $404,900 | $32,500 | $372,400 |
| 2022 | $2,482 | $396,100 | $32,500 | $363,600 |
| 2021 | $2,546 | $368,700 | $32,500 | $336,200 |
| 2020 | $2,613 | $362,800 | $32,500 | $330,300 |
| 2019 | $2,758 | $360,000 | $32,500 | $327,500 |
| 2018 | $2,446 | $327,200 | $32,500 | $294,700 |
| 2017 | $5,306 | $329,700 | $32,500 | $297,200 |
| 2016 | $4,630 | $293,900 | $32,500 | $261,400 |
| 2014 | $3,764 | $410,400 | $32,500 | $377,900 |
| 2013 | -- | $401,900 | $32,500 | $369,400 |
Agents Affiliated with this Home
-

Seller's Agent in 2015
Venesa Stewart
VRS Properties, LLC
(812) 207-6723
36 Total Sales
-
S
Buyer's Agent in 2015
Stephen Lindsey
eXp Realty, LLC
-
O
Buyer Co-Listing Agent in 2015
OUTSIDE AGENT
OUTSIDE COMPANY
-

Seller's Agent in 2014
Diane Thomas
Coldwell Banker McMahan
(502) 649-6291
69 Total Sales
Map
Source: Southern Indiana REALTORS® Association
MLS Number: 201302802
APN: 10-06-25-000-012.000-027
- 16609 Pixley Knob Rd
- 1829 Hazeltine Way
- 1846 Hazeltine Way
- 1744 Champions Ct
- 15418 Memphis Bluelick Rd
- 2005 Prestwick Place
- 1712 Augusta Pkwy
- 1707 Augusta Pkwy
- 0 Beyl Rd Unit 202508136
- 15420 Memphis-Blue Lick Rd
- 1607 Greenbrier Pointe
- 1846 Augusta Blvd Unit Lot 271
- 1848 Augusta Blvd Unit Lot 272
- 1972 Augusta Pkwy
- Wilmington Plan at The Majors at Champions Pointe - Designer Collection
- Camden Plan at The Majors at Champions Pointe - Designer Collection
- Maxwell Plan at The Majors at Champions Pointe - Designer Collection
- Amelia Plan at The Majors at Champions Pointe - Designer Collection
- Wyatt Plan at The Majors at Champions Pointe - Designer Collection
- Magnolia Plan at The Majors at Champions Pointe - Designer Collection
